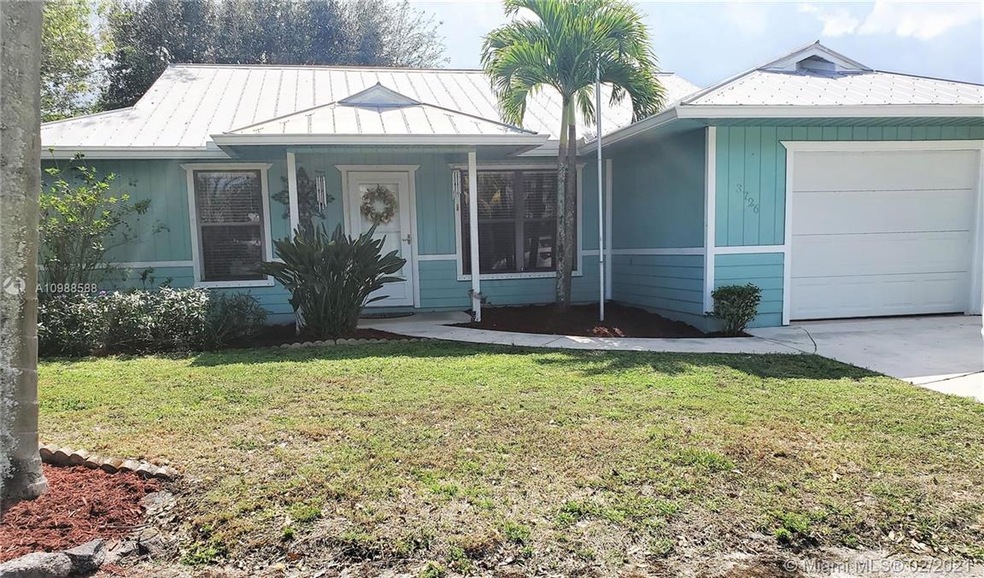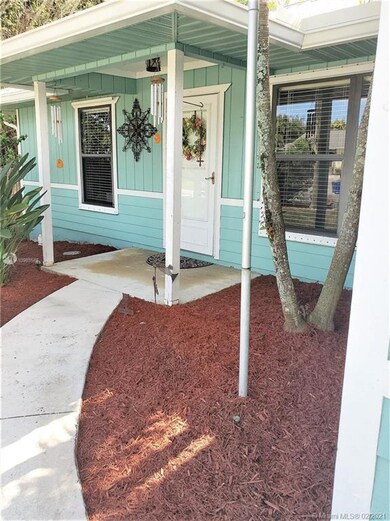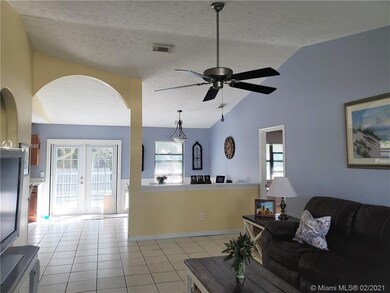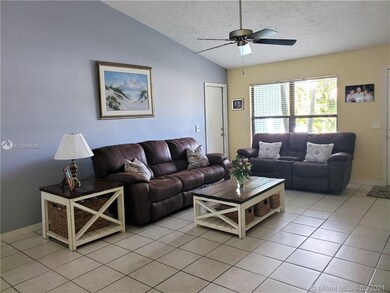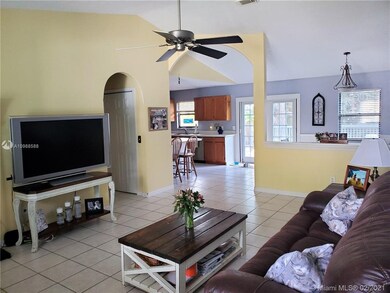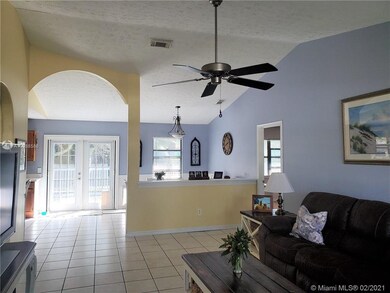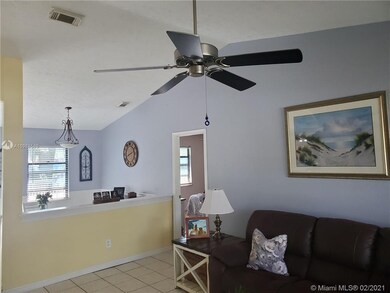
3726 SE Middle St Stuart, FL 34997
South Stuart NeighborhoodHighlights
- Deck
- Vaulted Ceiling
- Porch
- South Fork High School Rated A-
- No HOA
- Walk-In Closet
About This Home
As of April 2021Welcome to the Vista Salerno Neighborhood & this Key West Style Home! Enter into the Open Living Area w/Vaulted Textured Ceilings, Open to the Dining Area w/Wainscoting & Chair Rail. Bright Open Kitchen w/Breakfast Bar & Split Floor Plan. Master w/Walk-in Closet & Private Bathroom. The Oversized Guest Bedroom, has Direct Access into the Second Bathroom and is Handicap Accessible w/a Wider Door. The French Doors Leads to the Backyard w/an Oversized Deck, (hot tub has not been used, may not be operable). Enjoy the Fenced-in Back Yard w/Area for Garden & Room for the Kids and/or Pets Nicely Shaded by an Oversized Oak Tree. New A/C & Impact Garage Door (w/auto opener) in 2018, Metal Roof in 2003. Hurricane Panels & Extra Parking.
Last Agent to Sell the Property
Paradise Real Estate Intl License #3156278 Listed on: 02/22/2021

Home Details
Home Type
- Single Family
Est. Annual Taxes
- $2,702
Year Built
- Built in 1988
Lot Details
- 7,492 Sq Ft Lot
- North Facing Home
- Fenced
- Property is zoned R-2B
Parking
- 1 Car Garage
- Driveway
- Open Parking
Home Design
- Frame Construction
- Metal Roof
Interior Spaces
- 1,064 Sq Ft Home
- 1-Story Property
- Vaulted Ceiling
- Ceiling Fan
- Blinds
- French Doors
Kitchen
- Electric Range
- Microwave
- Dishwasher
Flooring
- Tile
- Vinyl
Bedrooms and Bathrooms
- 2 Bedrooms
- Split Bedroom Floorplan
- Walk-In Closet
- 2 Full Bathrooms
Accessible Home Design
- Handicap Accessible
- Accessible Doors
Outdoor Features
- Deck
- Exterior Lighting
- Porch
Schools
- Sea Wind Elementary School
Utilities
- Cooling Available
- Heating Available
- Well
- Electric Water Heater
- Septic Tank
Community Details
- No Home Owners Association
- Vista Salerno Revised Subdivision
Listing and Financial Details
- Assessor Parcel Number 363841004019000503
Ownership History
Purchase Details
Home Financials for this Owner
Home Financials are based on the most recent Mortgage that was taken out on this home.Purchase Details
Home Financials for this Owner
Home Financials are based on the most recent Mortgage that was taken out on this home.Purchase Details
Home Financials for this Owner
Home Financials are based on the most recent Mortgage that was taken out on this home.Purchase Details
Home Financials for this Owner
Home Financials are based on the most recent Mortgage that was taken out on this home.Purchase Details
Home Financials for this Owner
Home Financials are based on the most recent Mortgage that was taken out on this home.Purchase Details
Home Financials for this Owner
Home Financials are based on the most recent Mortgage that was taken out on this home.Similar Homes in Stuart, FL
Home Values in the Area
Average Home Value in this Area
Purchase History
| Date | Type | Sale Price | Title Company |
|---|---|---|---|
| Warranty Deed | $250,000 | Homepartners Title Svcs Llc | |
| Warranty Deed | $180,000 | Summit Title Services Corp | |
| Warranty Deed | $160,000 | Attorney | |
| Warranty Deed | $144,900 | -- | |
| Warranty Deed | $122,200 | First American Title Ins Co | |
| Warranty Deed | $79,000 | -- |
Mortgage History
| Date | Status | Loan Amount | Loan Type |
|---|---|---|---|
| Open | $242,500 | New Conventional | |
| Previous Owner | $176,739 | FHA | |
| Previous Owner | $30,000 | Stand Alone Second | |
| Previous Owner | $127,300 | Purchase Money Mortgage | |
| Previous Owner | $10,000 | Stand Alone Second | |
| Previous Owner | $143,500 | Unknown | |
| Previous Owner | $115,900 | Purchase Money Mortgage | |
| Previous Owner | $122,200 | No Value Available | |
| Previous Owner | $30,868 | Unknown | |
| Previous Owner | $74,350 | New Conventional |
Property History
| Date | Event | Price | Change | Sq Ft Price |
|---|---|---|---|---|
| 04/12/2021 04/12/21 | Sold | $250,000 | +2.1% | $235 / Sq Ft |
| 03/25/2021 03/25/21 | Pending | -- | -- | -- |
| 02/22/2021 02/22/21 | For Sale | $244,900 | +36.1% | $230 / Sq Ft |
| 08/23/2016 08/23/16 | Sold | $180,000 | +2.9% | $164 / Sq Ft |
| 07/24/2016 07/24/16 | Pending | -- | -- | -- |
| 06/01/2016 06/01/16 | For Sale | $175,000 | -- | $159 / Sq Ft |
Tax History Compared to Growth
Tax History
| Year | Tax Paid | Tax Assessment Tax Assessment Total Assessment is a certain percentage of the fair market value that is determined by local assessors to be the total taxable value of land and additions on the property. | Land | Improvement |
|---|---|---|---|---|
| 2025 | $3,640 | $242,753 | -- | -- |
| 2024 | $3,555 | $235,912 | -- | -- |
| 2023 | $3,555 | $229,041 | $0 | $0 |
| 2022 | $3,423 | $222,370 | $120,750 | $101,620 |
| 2021 | $2,798 | $180,573 | $0 | $0 |
| 2020 | $2,702 | $178,080 | $0 | $0 |
| 2019 | $2,655 | $174,076 | $0 | $0 |
| 2018 | $2,596 | $170,830 | $90,000 | $80,830 |
| 2017 | $2,585 | $153,700 | $90,000 | $63,700 |
| 2016 | $1,073 | $85,102 | $0 | $0 |
| 2015 | $1,014 | $84,511 | $0 | $0 |
| 2014 | $1,014 | $83,840 | $38,000 | $45,840 |
Agents Affiliated with this Home
-

Seller's Agent in 2021
Athena Danyew
Paradise Real Estate Intl
(239) 214-1520
2 in this area
4 Total Sales
-

Seller's Agent in 2016
Jaime Schwartz
Coldwell Banker Realty
(772) 403-2486
4 in this area
61 Total Sales
Map
Source: MIAMI REALTORS® MLS
MLS Number: A10988588
APN: 36-38-41-004-019-00050-3
- 6361 SE Phillips Bend Ave
- 6300 SE Phillips Bend Ave
- 6275 SE Thomas Dr
- 3455 SE Fairway Oaks Trail
- 6691 SE Raintree Ave
- 3439 SE Fairway Oaks Trail
- 6664 SE Silverbell Ave
- 7151 SE Twin Oaks Cir
- 4191 SE Dixie Ross St
- 3320 SE Fairway Oaks Trail
- 6131 SE Martinique Dr Unit 103
- 3401 SE Martinique Trace Unit 101
- 6070 SE Martinique Dr Unit 103
- 6130 SE Martinique Dr Unit 201
- 6013 SE Grand Cay Ct
- 4465 Heartwood Tr Unit B17007
- 7017 SE Bay Hill Dr
- 4393 SE Scotland Cay Way
- 6945 SE Bay Hill Dr
- 6040 SE Martinique Dr Unit 102
