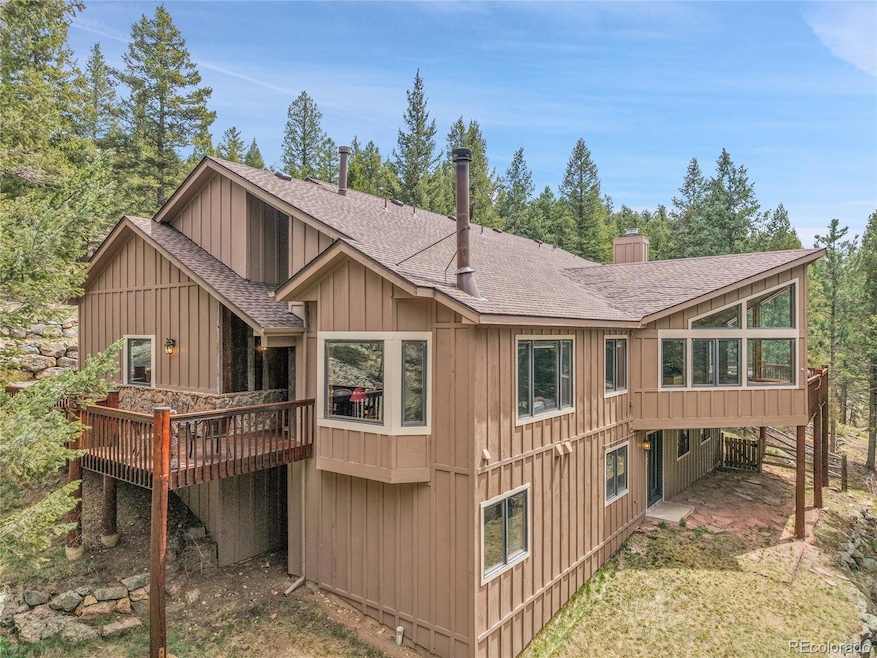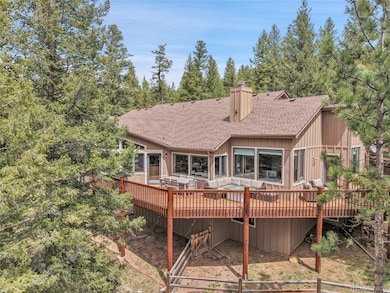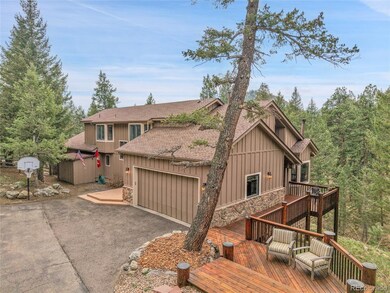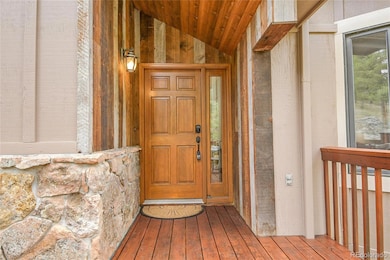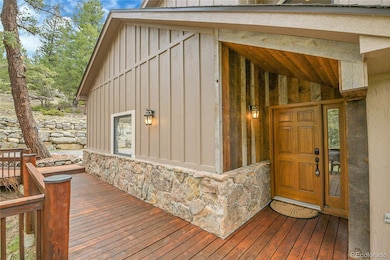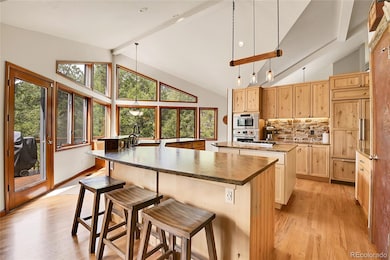3726 Spring Valley Trail Evergreen, CO 80439
Estimated payment $9,053/month
Highlights
- Primary Bedroom Suite
- Gated Community
- Pine Trees
- Bergen Valley Intermediate School Rated A-
- Open Floorplan
- Wolf Appliances
About This Home
Nestled within the exclusive gated community of The Overlook in North Evergreen, Colorado, this exceptional 5-bedroom, 5 bathroom mountain contemporary home spans an impressive 5,425 square feet and sits on a beautifully wooded 2-acre lot adorned with dramatic rock outcroppings. Designed to blend luxury and comfort with the serenity of the outdoors, the home features an expansive private deck—perfect for entertaining or quiet moments surrounded by nature. The open and flowing floor plan connects the living, dining, kitchen, and great room areas, all enhanced by high soaring ceilings, walls of windows drenched in natural light, and a striking floor-to-ceiling rock fireplace that anchors the space. The living room includes a cozy wood-burning stove, while the office and great room are warmed by their own gas fireplaces, creating intimate and inviting environments throughout. Gourmet enthusiasts will be impressed by a custom chef’s kitchen, equipped with top-tier Sub- Zero and Wolf appliances, a gas cooktop, oven, Wolf convection steam oven, warming drawer, Breccia Montana Leathered Granite counters, a spacious pantry, rich Knotty Alder cabinetry and a natural stone backsplash that adds warmth and sophistication. The main floor hosts a luxurious primary suite with a five-piece travertine-tiled bath and granite counters, along with a dedicated office space offering Elephant Butte views. The dining room is accented by a rustic barn wood wall. A charming breakfast nook offers floor to ceiling corner windows framing the natural beauty outside. With natural gas hot water heat, a new high-impact shingle roof, and proximity to Open Space, schools, shops, dining, ski areas, and downtown Denver (just 30 minutes away), this home perfectly balances mountain living and modern convenience.
Listing Agent
Madison & Company Properties Brokerage Email: TalkToUs@TuppersTeam.com,720-248-8757 Listed on: 04/25/2025

Co-Listing Agent
Madison & Company Properties Brokerage Email: TalkToUs@TuppersTeam.com,720-248-8757 License #40017668
Home Details
Home Type
- Single Family
Est. Annual Taxes
- $8,452
Year Built
- Built in 1993 | Remodeled
Lot Details
- 2.09 Acre Lot
- Property fronts a private road
- Cul-De-Sac
- Dog Run
- Partially Fenced Property
- Rock Outcropping
- Planted Vegetation
- Natural State Vegetation
- Pine Trees
- Partially Wooded Lot
- Property is zoned MR-1
HOA Fees
- $163 Monthly HOA Fees
Parking
- 2 Car Attached Garage
- Driveway
Home Design
- Mountain Contemporary Architecture
- Slab Foundation
- Frame Construction
- Composition Roof
- Wood Siding
- Stone Siding
Interior Spaces
- 3-Story Property
- Open Floorplan
- Built-In Features
- Vaulted Ceiling
- Ceiling Fan
- Wood Burning Stove
- Wood Burning Fireplace
- Gas Fireplace
- Double Pane Windows
- Window Treatments
- Bay Window
- Family Room with Fireplace
- 3 Fireplaces
- Great Room with Fireplace
- Living Room with Fireplace
- Dining Room
- Home Office
- Home Gym
- Valley Views
- Laundry Room
Kitchen
- Breakfast Area or Nook
- Eat-In Kitchen
- Self-Cleaning Convection Oven
- Cooktop
- Warming Drawer
- Dishwasher
- Wolf Appliances
- Kitchen Island
- Granite Countertops
Flooring
- Wood
- Carpet
- Stone
- Tile
Bedrooms and Bathrooms
- Primary Bedroom Suite
- Walk-In Closet
Finished Basement
- Walk-Out Basement
- Basement Fills Entire Space Under The House
- Fireplace in Basement
- 2 Bedrooms in Basement
Home Security
- Carbon Monoxide Detectors
- Fire and Smoke Detector
Outdoor Features
- Deck
- Fire Pit
- Front Porch
Schools
- Bergen Elementary School
- Evergreen Middle School
- Evergreen High School
Utilities
- No Cooling
- Forced Air Heating System
- Heating System Uses Natural Gas
- Natural Gas Connected
- Well
- Gas Water Heater
- Septic Tank
- High Speed Internet
Additional Features
- Smoke Free Home
- Property is near public transit
Listing and Financial Details
- Exclusions: Sellers personal property, washer, dryer
- Assessor Parcel Number 449213
Community Details
Overview
- Association fees include recycling, road maintenance, snow removal, trash
- Overlook Landowner's Association, Phone Number (303) 868-5433
- Palo Verde Park Subdivision
Security
- Gated Community
Map
Home Values in the Area
Average Home Value in this Area
Tax History
| Year | Tax Paid | Tax Assessment Tax Assessment Total Assessment is a certain percentage of the fair market value that is determined by local assessors to be the total taxable value of land and additions on the property. | Land | Improvement |
|---|---|---|---|---|
| 2024 | $8,474 | $92,398 | $21,859 | $70,539 |
| 2023 | $8,474 | $92,398 | $21,859 | $70,539 |
| 2022 | $7,130 | $75,473 | $19,491 | $55,982 |
| 2021 | $7,204 | $77,645 | $20,052 | $57,593 |
| 2020 | $6,185 | $66,142 | $12,741 | $53,401 |
| 2019 | $6,098 | $66,142 | $12,741 | $53,401 |
| 2018 | $6,493 | $68,119 | $13,705 | $54,414 |
| 2017 | $5,912 | $68,119 | $13,705 | $54,414 |
| 2016 | $6,176 | $66,509 | $20,874 | $45,635 |
| 2015 | $5,625 | $66,509 | $20,874 | $45,635 |
| 2014 | $5,625 | $58,768 | $18,825 | $39,943 |
Property History
| Date | Event | Price | Change | Sq Ft Price |
|---|---|---|---|---|
| 06/12/2025 06/12/25 | Price Changed | $1,550,000 | -3.1% | $286 / Sq Ft |
| 04/25/2025 04/25/25 | For Sale | $1,600,000 | -- | $295 / Sq Ft |
Purchase History
| Date | Type | Sale Price | Title Company |
|---|---|---|---|
| Warranty Deed | $783,250 | Chicago Title | |
| Interfamily Deed Transfer | -- | None Available | |
| Warranty Deed | $450,000 | Title America | |
| Interfamily Deed Transfer | -- | -- |
Mortgage History
| Date | Status | Loan Amount | Loan Type |
|---|---|---|---|
| Open | $563,700 | New Conventional | |
| Closed | $53,000 | Credit Line Revolving | |
| Closed | $626,600 | New Conventional | |
| Previous Owner | $421,500 | Unknown | |
| Previous Owner | $423,750 | Unknown | |
| Previous Owner | $315,000 | No Value Available |
Source: REcolorado®
MLS Number: 8171774
APN: 51-051-01-039
- 3661 Joyful Way Unit D
- 3648 Heatherwood Way
- 3877 Bahn Ct
- 3826 Piney Grove St
- 3897 Piney Grove St
- 3828 Piney Grove St
- 3899 Piney Grove St
- 3907 Piney Grove St
- 3909 Piney Grove St
- 3833 Whispering Sage St
- 3942 S Palo Verde Rd
- 30221 Stagecoach Blvd
- 30357 Appaloosa Dr
- 3959 Ponderosa Ln
- 3046 S Alpine Dr
- 32453 Upper Bear Creek Rd
- 29590 Buchanan Dr
- 3046 Sun Creek Ridge
- 30080 Chestnut Dr
- 29906 Troutdale Park Place
- 3648 Heatherwood Way
- 31250 John Wallace Rd
- 30803 Hilltop Dr
- 31719 Rocky Village Dr Unit 209
- 7301 S Blue Creek Rd
- 83 Long View Rd
- 23646 Genesee Village Rd
- 23642 Pondview Place Unit F
- 114 Forest Dr
- 29205 Kennedy Gulch Rd Unit Bachman Ranch
- 18475 W Colfax Ave
- 451 Golden Cir Unit 211
- 15783 W Girard Ave
- 1435 D St Unit 1435
- 1150 Golden Cir Unit 108
- 5979 Willow Springs Dr
- 5979 Willow Springs Dr
- 544 Golden Ridge Rd
- 1411 8th St
- 1410 8th St
