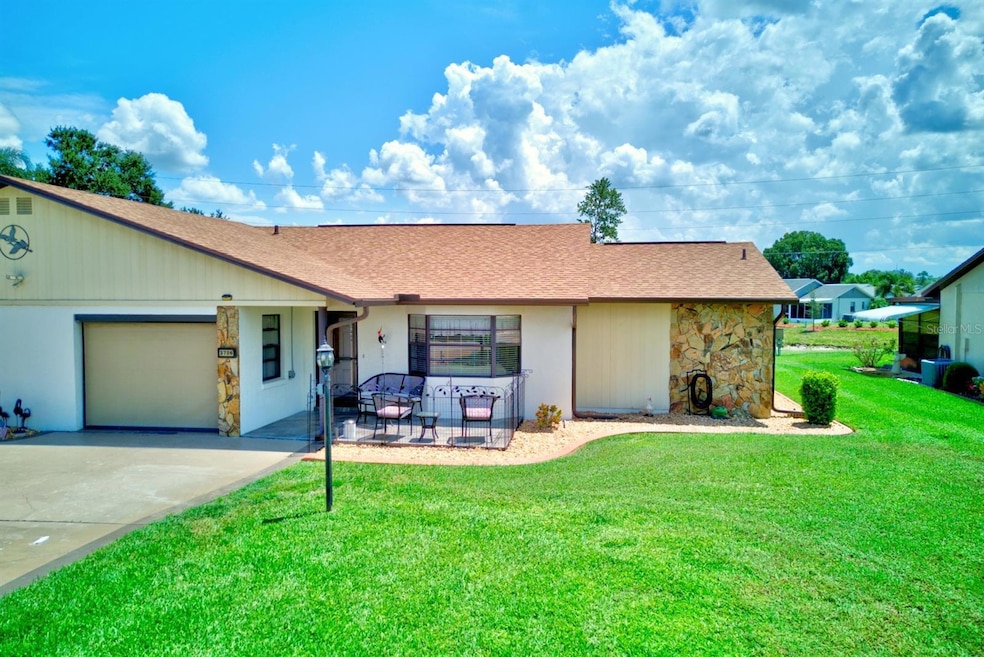
3726 Sunbird Cir Sebring, FL 33872
Estimated payment $1,258/month
Highlights
- Senior Community
- Clubhouse
- Furnished
- Open Floorplan
- Bonus Room
- Community Pool
About This Home
Welcome to this well-kept 2-bedroom, 2-bath condo located in the sought-after 55+ community of Thunderbird Hill Village in Sebring, Florida! Fully furnished home, move in ready! This charming unit features a bright and functional layout with a mix of tile and carpet flooring throughout. The spacious living and dining areas offer plenty of room for relaxing or entertaining. The primary bedroom boasts an en-suite bath and generous closet space. A second bedroom and full guest bath provide flexibility for visitors or a home office setup. Step outside to your private screened patio—perfect for enjoying Sebring’s beautiful weather year-round. Residents of Thunderbird Hill Village enjoy access to a quiet, well-maintained community with mature landscaping, walking paths, and a welcoming neighborhood feel. Low HOA fees, being only $75.00 per month, cover lawn maintenance and use of the clubhouse. Golf cart, washer and dryer, and brand new generator are included in the purchase of the home. Conveniently located near shopping, restaurants, medical facilities, and Sebring’s charming downtown. Low-maintenance living in an active adult community—schedule your private showing today!
Listing Agent
DREAM REALTY GROUP Brokerage Phone: 863-603-8536 License #3353911 Listed on: 08/07/2025
Townhouse Details
Home Type
- Townhome
Est. Annual Taxes
- $1,116
Year Built
- Built in 1987
Lot Details
- 5,500 Sq Ft Lot
- Lot Dimensions are 55x100
- East Facing Home
HOA Fees
- $75 Monthly HOA Fees
Parking
- 1 Car Attached Garage
Home Design
- Half Duplex
- Slab Foundation
- Shingle Roof
- Block Exterior
- Stucco
Interior Spaces
- 1,337 Sq Ft Home
- 1-Story Property
- Open Floorplan
- Furnished
- Ceiling Fan
- Living Room
- Dining Room
- Bonus Room
Kitchen
- Range
- Microwave
- Dishwasher
Flooring
- Carpet
- Concrete
- Ceramic Tile
- Vinyl
Bedrooms and Bathrooms
- 2 Bedrooms
- 2 Full Bathrooms
- Shower Only
Laundry
- Laundry in Garage
- Dryer
- Washer
Outdoor Features
- Front Porch
Utilities
- Central Heating and Cooling System
- Electric Water Heater
- Septic Tank
- High Speed Internet
- Cable TV Available
Listing and Financial Details
- Tax Lot 7B
- Assessor Parcel Number C-27-34-28-070-0000-007B
Community Details
Overview
- Senior Community
- Association fees include pool, ground maintenance, recreational facilities
- Vernie Frank Association, Phone Number (863) 402-9055
- Thunderbird Hill Vill 02 Subdivision
Amenities
- Clubhouse
Recreation
- Shuffleboard Court
- Community Pool
Pet Policy
- Pets Allowed
Map
Home Values in the Area
Average Home Value in this Area
Tax History
| Year | Tax Paid | Tax Assessment Tax Assessment Total Assessment is a certain percentage of the fair market value that is determined by local assessors to be the total taxable value of land and additions on the property. | Land | Improvement |
|---|---|---|---|---|
| 2024 | $1,072 | $103,786 | -- | -- |
| 2023 | $1,072 | $100,763 | $0 | $0 |
| 2022 | $1,108 | $97,828 | $0 | $0 |
| 2021 | $1,101 | $94,979 | $0 | $0 |
| 2020 | $1,053 | $93,668 | $0 | $0 |
| 2019 | $1,021 | $91,562 | $0 | $0 |
| 2018 | $751 | $70,679 | $0 | $0 |
| 2017 | $709 | $69,225 | $0 | $0 |
| 2016 | $718 | $67,801 | $0 | $0 |
| 2015 | $682 | $67,330 | $0 | $0 |
| 2014 | $682 | $0 | $0 | $0 |
Property History
| Date | Event | Price | Change | Sq Ft Price |
|---|---|---|---|---|
| 08/19/2025 08/19/25 | Price Changed | $200,000 | -7.0% | $150 / Sq Ft |
| 08/13/2025 08/13/25 | Price Changed | $215,000 | -8.5% | $161 / Sq Ft |
| 08/07/2025 08/07/25 | For Sale | $235,000 | -- | $176 / Sq Ft |
Purchase History
| Date | Type | Sale Price | Title Company |
|---|---|---|---|
| Quit Claim Deed | $19,200 | Accommodation | |
| Warranty Deed | $19,200 | E Mark Breed Iii Pa | |
| Quit Claim Deed | $19,200 | None Listed On Document | |
| Warranty Deed | $104,000 | Attorney | |
| Warranty Deed | -- | Attorney |
Mortgage History
| Date | Status | Loan Amount | Loan Type |
|---|---|---|---|
| Previous Owner | $42,000 | New Conventional |
Similar Homes in Sebring, FL
Source: Stellar MLS
MLS Number: L4955037
APN: C-27-34-28-070-0000-007B






