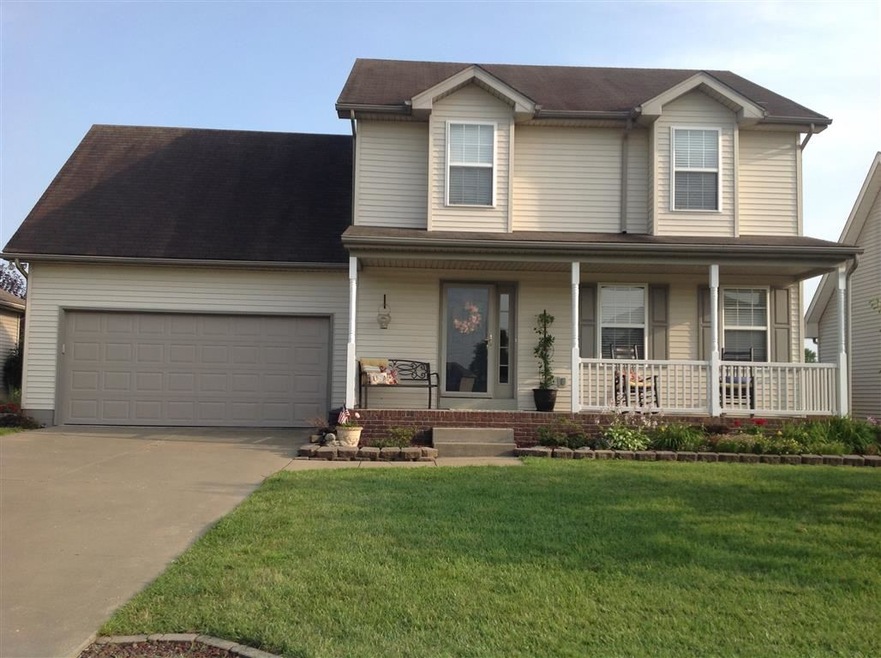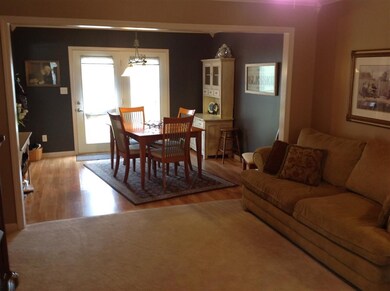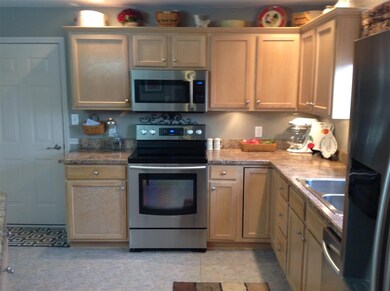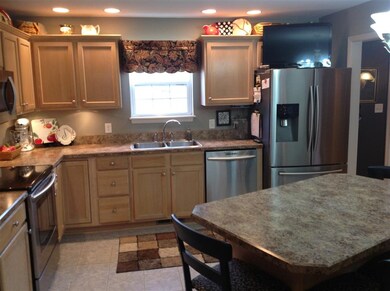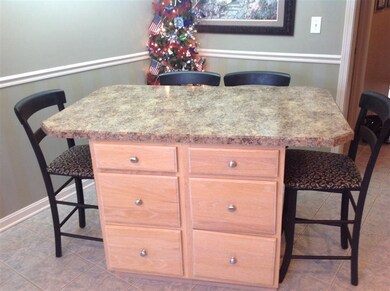
3727 Furlong Dr Evansville, IN 47725
Highlights
- 2 Car Attached Garage
- Tile Flooring
- Level Lot
- North High School Rated A-
- Central Air
About This Home
As of September 2020This well-maintained home that offers spacious rooms and plenty of storage space. The home has a covered front porch for entertaining and relaxing. When entering the home there is ceramic tile in the entry way and a large living room and dining to the right. The kitchen features plenty of beautiful cabinets, a large pantry, stainless steel appliances (New August 2014), ceramic tile, moveable island. In the hallway off from the kitchen is a half bath on the main level. The master bedroom offers TWO large closets and full bath. The 4th bedroom could be used as a Bonus Room or Office/4th Bedroom. It is a charming home with great landscaping and two patios in the back of the house. The yard shed and some window treatments are included. This is a MUST SEE!
Last Buyer's Agent
Dwann Taylor
ERA FIRST ADVANTAGE REALTY, INC

Home Details
Home Type
- Single Family
Est. Annual Taxes
- $1,116
Year Built
- Built in 2001
Lot Details
- 8,886 Sq Ft Lot
- Lot Dimensions are 62 x 142
- Level Lot
Parking
- 2 Car Attached Garage
- Driveway
Home Design
- Vinyl Construction Material
Interior Spaces
- 1,936 Sq Ft Home
- 2-Story Property
- Living Room with Fireplace
- Crawl Space
Flooring
- Carpet
- Tile
Bedrooms and Bathrooms
- 4 Bedrooms
Utilities
- Central Air
- Heating System Uses Gas
Listing and Financial Details
- Assessor Parcel Number 82-04-26-002-744.021-019
Ownership History
Purchase Details
Home Financials for this Owner
Home Financials are based on the most recent Mortgage that was taken out on this home.Purchase Details
Home Financials for this Owner
Home Financials are based on the most recent Mortgage that was taken out on this home.Similar Homes in Evansville, IN
Home Values in the Area
Average Home Value in this Area
Purchase History
| Date | Type | Sale Price | Title Company |
|---|---|---|---|
| Warranty Deed | -- | None Available | |
| Warranty Deed | -- | -- |
Mortgage History
| Date | Status | Loan Amount | Loan Type |
|---|---|---|---|
| Open | $151,900 | New Conventional | |
| Closed | $151,900 | New Conventional | |
| Previous Owner | $155,138 | FHA | |
| Previous Owner | $65,000 | New Conventional |
Property History
| Date | Event | Price | Change | Sq Ft Price |
|---|---|---|---|---|
| 09/11/2020 09/11/20 | Sold | $189,900 | -1.6% | $98 / Sq Ft |
| 07/31/2020 07/31/20 | Pending | -- | -- | -- |
| 07/20/2020 07/20/20 | Price Changed | $192,900 | -1.0% | $100 / Sq Ft |
| 07/18/2020 07/18/20 | For Sale | $194,900 | 0.0% | $101 / Sq Ft |
| 06/19/2020 06/19/20 | Pending | -- | -- | -- |
| 05/26/2020 05/26/20 | Price Changed | $194,900 | -2.5% | $101 / Sq Ft |
| 05/12/2020 05/12/20 | For Sale | $199,900 | +26.5% | $103 / Sq Ft |
| 08/17/2015 08/17/15 | Sold | $158,000 | -0.9% | $82 / Sq Ft |
| 07/10/2015 07/10/15 | Pending | -- | -- | -- |
| 07/06/2015 07/06/15 | For Sale | $159,500 | -- | $82 / Sq Ft |
Tax History Compared to Growth
Tax History
| Year | Tax Paid | Tax Assessment Tax Assessment Total Assessment is a certain percentage of the fair market value that is determined by local assessors to be the total taxable value of land and additions on the property. | Land | Improvement |
|---|---|---|---|---|
| 2024 | $2,283 | $226,100 | $20,900 | $205,200 |
| 2023 | $2,331 | $234,800 | $22,000 | $212,800 |
| 2022 | $2,052 | $201,400 | $22,000 | $179,400 |
| 2021 | $1,911 | $184,000 | $22,000 | $162,000 |
| 2020 | $1,414 | $152,900 | $22,000 | $130,900 |
| 2019 | $1,431 | $154,600 | $22,000 | $132,600 |
| 2018 | $1,439 | $156,200 | $22,000 | $134,200 |
| 2017 | $1,396 | $153,600 | $22,000 | $131,600 |
| 2016 | $1,186 | $140,400 | $22,000 | $118,400 |
| 2014 | $1,178 | $140,500 | $22,000 | $118,500 |
| 2013 | -- | $138,300 | $22,000 | $116,300 |
Agents Affiliated with this Home
-
D
Seller's Agent in 2020
Dwann Taylor
ERA FIRST ADVANTAGE REALTY, INC
-
Stephanie Morris

Buyer's Agent in 2020
Stephanie Morris
F.C. TUCKER EMGE
(812) 484-9030
138 Total Sales
-
Michelle Brummett

Seller's Agent in 2015
Michelle Brummett
Acclaim Realty Group
(812) 457-8298
58 Total Sales
Map
Source: Indiana Regional MLS
MLS Number: 201532141
APN: 82-04-26-002-744.021-019
- 3711 Kansas Rd
- 3601 Kansas Rd
- 8800 Jenkins Dr
- 8526 Bramblewood Ln
- 4515 Windham Dr
- 9209 Cayes Dr
- 9728 Clippinger Rd
- 8545 Allsop Place
- 4544 Rathbone Dr
- 2812 Beaumont Dr
- 8842 Dahlia Ct
- 8841 Dahlia Ct
- 8824 Dahlia Ct
- 8812 Dahlia Ct
- 8806 Dahlia Ct
- 8800 Dahlia Ct
- 9500 N Green River Rd
- The Truman Plan at Green River Meadows
- The Lyndon Plan at Green River Meadows
- The Lexington Plan at Green River Meadows
