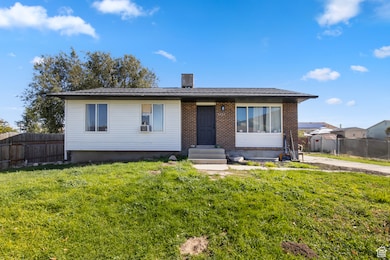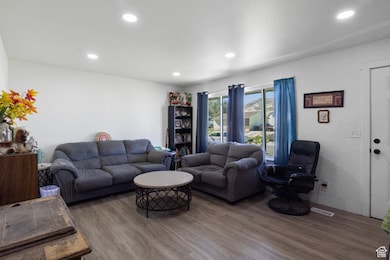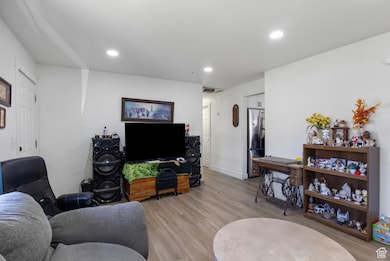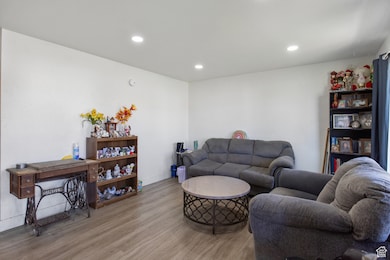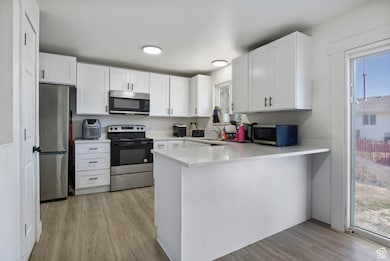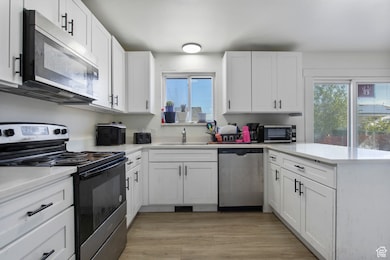PENDING
$50K PRICE DROP
Estimated payment $2,319/month
Total Views
1,906
5
Beds
2
Baths
1,994
Sq Ft
$201
Price per Sq Ft
Highlights
- Updated Kitchen
- Mountain View
- Hydromassage or Jetted Bathtub
- Mature Trees
- Rambler Architecture
- No HOA
About This Home
Nice rambler in the heart of Magna with 5 bedrooms and 2 baths. The kitchen and bathrooms have been updated, and it's got a newer roof and appliances. The yard needs a little love, but the house is in good shape overall and ready for someone to make it their own.
Home Details
Home Type
- Single Family
Est. Annual Taxes
- $2,534
Year Built
- Built in 1978
Lot Details
- 7,405 Sq Ft Lot
- Property is Fully Fenced
- Landscaped
- Mature Trees
- Zoning described as 1107
Home Design
- Rambler Architecture
- Brick Exterior Construction
Interior Spaces
- 1,994 Sq Ft Home
- 2-Story Property
- Double Pane Windows
- Mountain Views
- Basement Fills Entire Space Under The House
- Electric Dryer Hookup
Kitchen
- Updated Kitchen
- Built-In Range
- Disposal
Flooring
- Carpet
- Tile
Bedrooms and Bathrooms
- 5 Bedrooms | 3 Main Level Bedrooms
- Hydromassage or Jetted Bathtub
Parking
- 3 Open Parking Spaces
- 3 Parking Spaces
Schools
- Pleasant Green Elementary School
- Cyprus High School
Utilities
- Evaporated cooling system
- Forced Air Heating System
- Natural Gas Connected
Community Details
- No Home Owners Association
- Country Creek Estate Subdivision
Listing and Financial Details
- Exclusions: Dryer, Refrigerator, Washer
- Assessor Parcel Number 14-32-281-002
Map
Create a Home Valuation Report for This Property
The Home Valuation Report is an in-depth analysis detailing your home's value as well as a comparison with similar homes in the area
Home Values in the Area
Average Home Value in this Area
Tax History
| Year | Tax Paid | Tax Assessment Tax Assessment Total Assessment is a certain percentage of the fair market value that is determined by local assessors to be the total taxable value of land and additions on the property. | Land | Improvement |
|---|---|---|---|---|
| 2025 | $2,534 | $408,700 | $112,000 | $296,700 |
| 2024 | $2,534 | $337,300 | $108,900 | $228,400 |
| 2023 | $299 | $308,800 | $104,700 | $204,100 |
| 2022 | $425 | $314,500 | $102,600 | $211,900 |
| 2021 | $2,780 | $258,300 | $79,000 | $179,300 |
| 2020 | $2,038 | $214,100 | $71,400 | $142,700 |
| 2019 | $1,930 | $205,700 | $67,400 | $138,300 |
| 2018 | $0 | $190,100 | $67,400 | $122,700 |
| 2017 | $1,697 | $177,800 | $67,400 | $110,400 |
| 2016 | $1,710 | $165,800 | $67,400 | $98,400 |
| 2015 | $1,607 | $141,200 | $66,300 | $74,900 |
| 2014 | $1,333 | $130,800 | $62,000 | $68,800 |
Source: Public Records
Property History
| Date | Event | Price | List to Sale | Price per Sq Ft |
|---|---|---|---|---|
| 11/07/2025 11/07/25 | Pending | -- | -- | -- |
| 11/04/2025 11/04/25 | Price Changed | $399,900 | -11.1% | $201 / Sq Ft |
| 10/14/2025 10/14/25 | For Sale | $449,900 | -- | $226 / Sq Ft |
Source: UtahRealEstate.com
Purchase History
| Date | Type | Sale Price | Title Company |
|---|---|---|---|
| Warranty Deed | -- | First American Title Insurance | |
| Warranty Deed | -- | Truly Title | |
| Trustee Deed | $135,700 | None Available | |
| Quit Claim Deed | -- | Premier Title Ins Agency | |
| Interfamily Deed Transfer | -- | Equity Title | |
| Warranty Deed | -- | First American Title | |
| Warranty Deed | -- | -- |
Source: Public Records
Mortgage History
| Date | Status | Loan Amount | Loan Type |
|---|---|---|---|
| Previous Owner | $118,258 | FHA | |
| Previous Owner | $107,100 | No Value Available | |
| Previous Owner | $89,539 | FHA |
Source: Public Records
Source: UtahRealEstate.com
MLS Number: 2117458
APN: 14-32-281-002-0000
Nearby Homes
- 8052 Westbury Dr
- 3765 S Stable Bay Dr
- 3797 S Armoridge Dr
- 3706 S Buckeroo Dr
- 3832 S 8105 W
- 3632 S 8150 W
- 8190 Danbury Dr
- 8249 W Joshua Tree Ln
- 8254 W Joshua Tree Ln
- 8268 W Joshua Tree Ln
- 8283 W Joshua Tree Ln
- 8263 W Cascade View Way
- Highbridge 2 Plan at Arbor Park
- Highbridge 3 Plan at Arbor Park
- Morningside Sunrise Plan at Arbor Park
- Cityline 1 Plan at Arbor Park
- Morningside Horizon Plan at Arbor Park
- Cityline 2 Plan at Arbor Park
- Midtown Plan at Arbor Park
- Highbridge 1 Plan at Arbor Park

