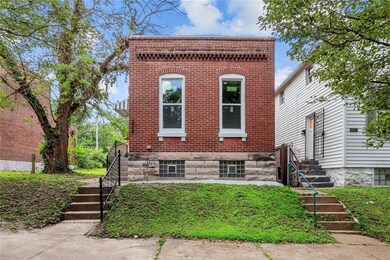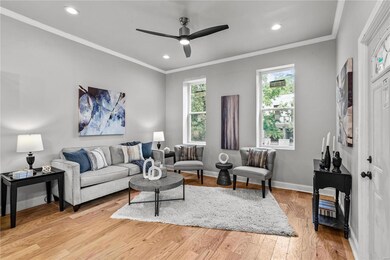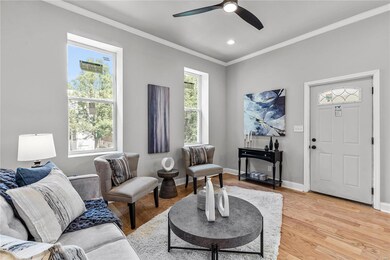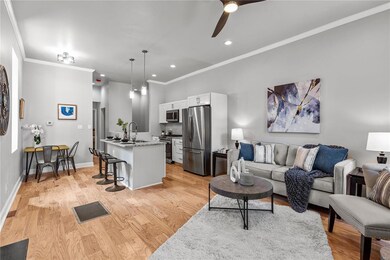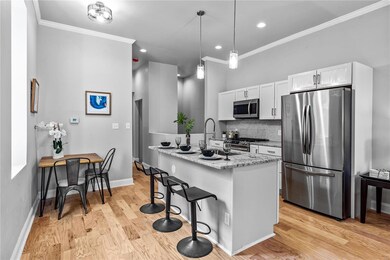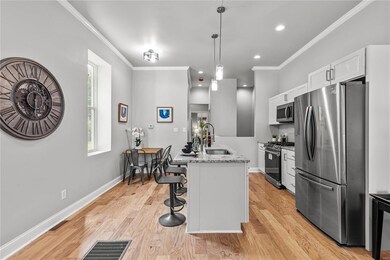
3727 S Compton Ave Saint Louis, MO 63118
Gravois Park NeighborhoodEstimated Value: $100,000 - $175,000
Highlights
- Rowhouse Architecture
- 1-Story Property
- Ceiling Fan
- Brick Exterior Construction
- Forced Air Heating and Cooling System
- 4-minute walk to Gravois Park
About This Home
As of September 2023New to Gravios Park is this freshly renovated 2 bedroom, 1 bathroom charmer! Step inside & be greeted by an elegantly modern interior that has been thoughtfully updated w/ tasteful finishes throughout. This home has been completely rebuilt w/ new windows, doors, hardwood flooring, & utilities including electrical, plumbing & HVAC systems. Living space boasts abundance of natural light, & stylish lighting fixtures that enhance the ambiance. Kitchen is a true highlight, featuring gorgeous granite countertops & gleaming, all new, SS appliances. Whether you're a culinary enthusiast or simply enjoy cooking, this kitchen will surely inspire you. Make your way outside & you'll discover a large covered deck, perfect for enjoying your morning coffee or hosting gatherings with friends & family. The deck overlooks a fully fenced & private backyard, offering a serene & secluded oasis where you can relax & unwind. Schedule a viewing today & experience the comfort & charm this property has to offer!
Last Agent to Sell the Property
Joseph Magsaysay
Real Broker LLC License #2014027190 Listed on: 06/27/2023

Last Buyer's Agent
Berkshire Hathaway HomeServices Select Properties License #2022008620

Townhouse Details
Home Type
- Townhome
Est. Annual Taxes
- $418
Year Built
- Built in 1902
Lot Details
- 3,398 Sq Ft Lot
- Fenced
- Historic Home
Parking
- Off-Street Parking
Home Design
- Rowhouse Architecture
- Traditional Architecture
- Brick Exterior Construction
Interior Spaces
- 875 Sq Ft Home
- 1-Story Property
- Ceiling Fan
- Basement Fills Entire Space Under The House
Bedrooms and Bathrooms
- 2 Main Level Bedrooms
- 1 Full Bathroom
Schools
- Froebel Elem. Elementary School
- Fanning Middle Community Ed.
- Roosevelt High School
Utilities
- Forced Air Heating and Cooling System
- Heating System Uses Gas
- Gas Water Heater
Listing and Financial Details
- Assessor Parcel Number 1619-00-0260-0
Ownership History
Purchase Details
Home Financials for this Owner
Home Financials are based on the most recent Mortgage that was taken out on this home.Purchase Details
Home Financials for this Owner
Home Financials are based on the most recent Mortgage that was taken out on this home.Purchase Details
Purchase Details
Similar Homes in Saint Louis, MO
Home Values in the Area
Average Home Value in this Area
Purchase History
| Date | Buyer | Sale Price | Title Company |
|---|---|---|---|
| Crosley Sarah | -- | Investors Title | |
| Richards Realty Llc | -- | -- | |
| Richards Russell | $35,100 | None Available | |
| Mcneely James E | -- | -- |
Mortgage History
| Date | Status | Borrower | Loan Amount |
|---|---|---|---|
| Open | Crosley Sarah | $7,305 | |
| Open | Crosley Sarah | $182,631 | |
| Previous Owner | Richards Realty Llc | $107,250 | |
| Previous Owner | Mcneely James E | $22,000 |
Property History
| Date | Event | Price | Change | Sq Ft Price |
|---|---|---|---|---|
| 09/08/2023 09/08/23 | Sold | -- | -- | -- |
| 07/08/2023 07/08/23 | Pending | -- | -- | -- |
| 06/27/2023 06/27/23 | For Sale | $179,500 | -- | $205 / Sq Ft |
Tax History Compared to Growth
Tax History
| Year | Tax Paid | Tax Assessment Tax Assessment Total Assessment is a certain percentage of the fair market value that is determined by local assessors to be the total taxable value of land and additions on the property. | Land | Improvement |
|---|---|---|---|---|
| 2024 | $418 | $4,900 | $1,200 | $3,700 |
| 2023 | $418 | $4,900 | $1,200 | $3,700 |
| 2022 | $416 | $4,690 | $1,200 | $3,490 |
| 2021 | $415 | $4,690 | $1,200 | $3,490 |
| 2020 | $391 | $4,430 | $1,200 | $3,230 |
| 2019 | $390 | $4,430 | $1,200 | $3,230 |
| 2018 | $313 | $3,390 | $1,200 | $2,190 |
| 2017 | $308 | $3,380 | $1,200 | $2,190 |
| 2016 | $311 | $3,380 | $1,200 | $2,190 |
| 2015 | $285 | $3,390 | $1,200 | $2,190 |
| 2014 | $286 | $3,390 | $1,200 | $2,190 |
| 2013 | -- | $3,400 | $1,200 | $2,200 |
Agents Affiliated with this Home
-

Seller's Agent in 2023
Joseph Magsaysay
Real Broker LLC
(573) 579-2983
-
Jacob Walker

Buyer's Agent in 2023
Jacob Walker
Berkshire Hathway Home Services
(314) 596-1353
2 in this area
27 Total Sales
Map
Source: MARIS MLS
MLS Number: MIS23036311
APN: 1619-00-0260-0
- 3721 S Compton Ave
- 3741 Michigan Ave
- 3227 Chippewa St
- 3307 Winnebago St
- 3136 Chippewa St
- 3123 Chippewa St
- 3641 Virginia Ave
- 3743 Louisiana Ave
- 3408 Chippewa St
- 3843 S Compton Ave
- 3615 Virginia Ave
- 3716 Minnesota Ave
- 3662 Minnesota Ave
- 3012 Chippewa St
- 3857 Virginia Ave
- 3131 Keokuk St Unit 3131
- 3129 Keokuk St
- 3649 Pennsylvania Ave
- 3449 Chippewa St
- 3125 Miami St
- 3727 S Compton Ave
- 3725 S Compton Ave
- 3723 S Compton Ave
- 3731 S Compton Ave
- 3729 S Compton Ave
- 3733 S Compton Ave
- 3719 S Compton Ave
- 3735 S Compton Ave
- 3737 S Compton Ave
- 3715 S Compton Ave
- 3726 Virginia Ave
- 3722 Virginia Ave
- 3734 Virginia Ave
- 3745 S Compton Ave
- 3736 Virginia Ave
- 3718 Virginia Ave
- 3738 Virginia Ave
- 3726 S Compton Ave
- 3740 Virginia Ave
- 3730 S Compton Ave

