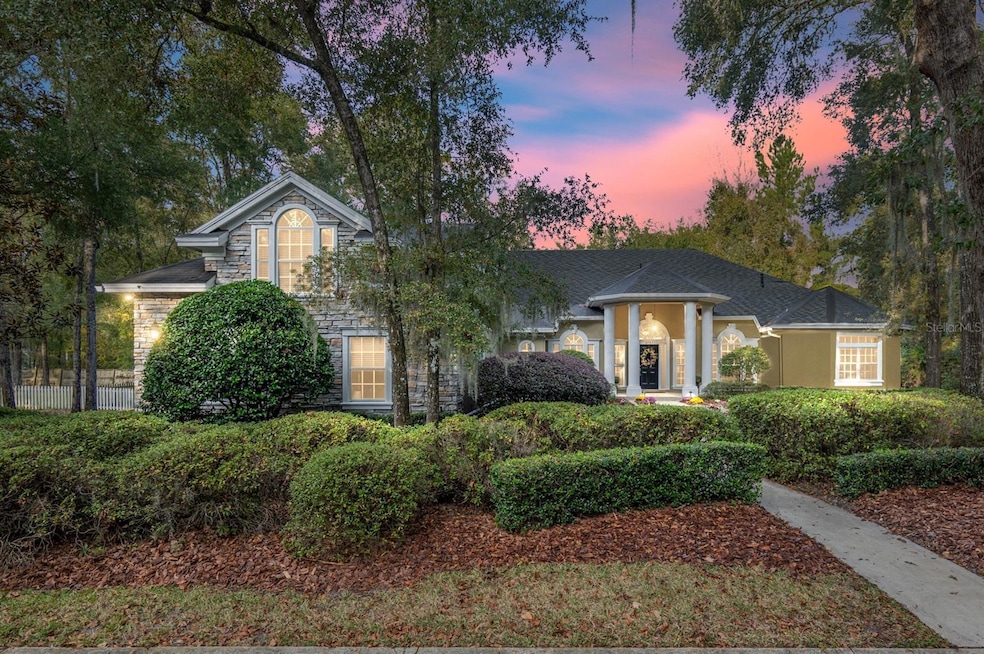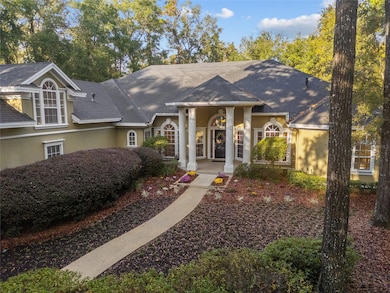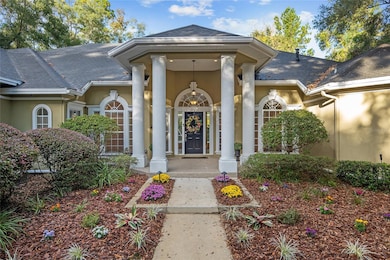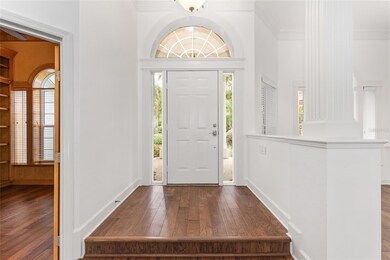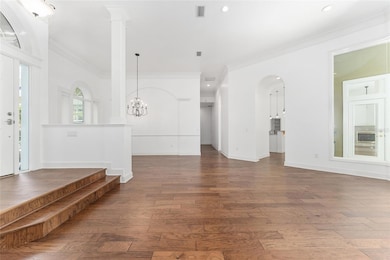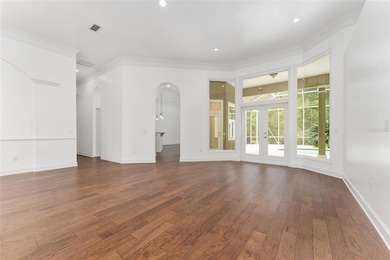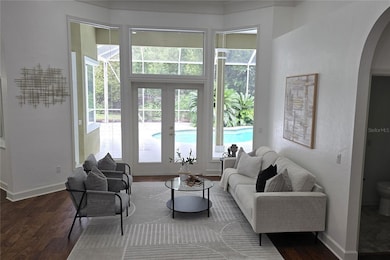3727 SW 92 Dr Gainesville, FL 32608
Haile Plantation NeighborhoodEstimated payment $5,964/month
Highlights
- Screened Pool
- 0.64 Acre Lot
- Private Lot
- Lawton M. Chiles Elementary School Rated A-
- Contemporary Architecture
- Wood Flooring
About This Home
Under contract-accepting backup offers. Welcome to this exceptional home in the Matthews Grant neighborhood of Haile Plantation. Step into an elevated foyer with beautiful wood floors that set a warm, inviting tone. This home offers four bedrooms and four bathrooms on the main level, plus a spacious bonus room and half bath upstairs, ideal for guests or as a media room. Enjoy the elegant layout with formal living and dining rooms, and a refined study featuring warm wood accents, built-in bookcases, and a library ladder. The gourmet kitchen is equipped with premium appliances and seamlessly open to the family room, where a cozy gas fireplace and custom built-ins create a perfect gathering space. Adjacent to the family room, a versatile flex room with built-ins offers options for a playroom or a second office. The primary suite is a true retreat, featuring dual walk-in closets and a spacious en-suite bathroom with a walk-in shower, large soaking tub, and double vanities. On the opposite side of the home, two bedrooms shares a convenient Jack-and-Jill bath, while another bedroom has its own private bathroom. Additionally, a pool/guest bath with a walk-in shower adds convenience. Practical features include a "stop and drop" zone with a desk and built-ins near the entry from the spacious 3-car garage, as well as a separate laundry room. Modern amenities include a tankless water heater in the owner’s suite, surround sound, central vacuum, and a large, private lot. Haile Plantation offers a lifestyle with something for everyone. Visit the Haile Village Center to enjoy dining, shopping, and the lively farmers market on Saturdays. As a golf course community, Haile Plantation provides miles of scenic walking trails, a park with playgrounds, pools, and tennis courts. With easy access to Celebration Pointe & Butler Plaza for shopping and dining, and within 10 miles of the University of Florida, Shands Hospital, VA Hospital, and top-rated schools, this home offers unmatched convenience.
Listing Agent
COLDWELL BANKER M.M. PARRISH REALTORS Brokerage Phone: 352-335-4999 License #3090432 Listed on: 09/25/2025

Home Details
Home Type
- Single Family
Est. Annual Taxes
- $11,350
Year Built
- Built in 1999
Lot Details
- 0.64 Acre Lot
- Southwest Facing Home
- Wood Fence
- Landscaped
- Private Lot
- Irrigation Equipment
- Property is zoned PD
HOA Fees
Parking
- 3 Car Attached Garage
- Side Facing Garage
- Garage Door Opener
Home Design
- Contemporary Architecture
- Bi-Level Home
- Slab Foundation
- Shingle Roof
- Stone Siding
- Stucco
Interior Spaces
- 3,954 Sq Ft Home
- Built-In Features
- Crown Molding
- High Ceiling
- Ceiling Fan
- Gas Fireplace
- Blinds
- French Doors
- Family Room
- Separate Formal Living Room
- Breakfast Room
- Formal Dining Room
- Den
- Bonus Room
- Storage Room
- Laundry Room
Kitchen
- Built-In Oven
- Microwave
- Dishwasher
- Solid Surface Countertops
- Disposal
Flooring
- Wood
- Carpet
- Tile
Bedrooms and Bathrooms
- 4 Bedrooms
- Primary Bedroom on Main
- Split Bedroom Floorplan
- Walk-In Closet
- Jack-and-Jill Bathroom
- Split Vanities
- Whirlpool Bathtub
- Bathtub With Separate Shower Stall
- Built-In Shower Bench
- Window or Skylight in Bathroom
Accessible Home Design
- Accessible Full Bathroom
- Accessible Bedroom
- Accessible Kitchen
- Accessible Washer and Dryer
Eco-Friendly Details
- Energy-Efficient Thermostat
Pool
- Screened Pool
- In Ground Pool
- In Ground Spa
- Fence Around Pool
Outdoor Features
- Screened Patio
- Outdoor Kitchen
- Rain Gutters
Schools
- Lawton M. Chiles Elementary School
- Kanapaha Middle School
- F. W. Buchholz High School
Utilities
- Forced Air Zoned Heating and Cooling System
- Vented Exhaust Fan
- Heating System Uses Natural Gas
- Thermostat
- Underground Utilities
- Natural Gas Connected
- Tankless Water Heater
- Gas Water Heater
- High Speed Internet
- Cable TV Available
Listing and Financial Details
- Visit Down Payment Resource Website
- Tax Lot 9
- Assessor Parcel Number 06860-341-009
Community Details
Overview
- Haile Plantation HOA
- Haile West Association
- Built by Tommy Waters
- Hp/Matthews Grant Subdivision
- The community has rules related to deed restrictions
Recreation
- Community Playground
- Park
Map
Home Values in the Area
Average Home Value in this Area
Tax History
| Year | Tax Paid | Tax Assessment Tax Assessment Total Assessment is a certain percentage of the fair market value that is determined by local assessors to be the total taxable value of land and additions on the property. | Land | Improvement |
|---|---|---|---|---|
| 2024 | $11,351 | $570,976 | -- | -- |
| 2023 | $11,351 | $554,346 | $0 | $0 |
| 2022 | $11,012 | $538,200 | $0 | $0 |
| 2021 | $10,742 | $522,524 | $135,000 | $387,524 |
| 2020 | $11,706 | $527,613 | $135,000 | $392,613 |
| 2019 | $12,189 | $533,013 | $135,000 | $398,013 |
| 2018 | $12,714 | $564,800 | $135,000 | $429,800 |
| 2017 | $11,011 | $508,640 | $0 | $0 |
| 2016 | $10,895 | $498,180 | $0 | $0 |
| 2015 | $10,892 | $494,720 | $0 | $0 |
| 2014 | $10,769 | $490,800 | $0 | $0 |
| 2013 | -- | $495,700 | $130,000 | $365,700 |
Property History
| Date | Event | Price | List to Sale | Price per Sq Ft | Prior Sale |
|---|---|---|---|---|---|
| 11/07/2025 11/07/25 | Pending | -- | -- | -- | |
| 09/25/2025 09/25/25 | For Sale | $924,900 | +47.2% | $234 / Sq Ft | |
| 12/06/2021 12/06/21 | Off Market | $628,150 | -- | -- | |
| 03/24/2017 03/24/17 | Sold | $628,150 | -0.3% | $159 / Sq Ft | View Prior Sale |
| 03/21/2017 03/21/17 | Pending | -- | -- | -- | |
| 01/13/2017 01/13/17 | For Sale | $629,900 | -- | $159 / Sq Ft |
Purchase History
| Date | Type | Sale Price | Title Company |
|---|---|---|---|
| Warranty Deed | $475,000 | -- | |
| Warranty Deed | $100,900 | -- |
Source: Stellar MLS
MLS Number: GC534264
APN: 06860-341-009
- 3819 SW 91st Dr
- 3316 SW 92nd St
- 9428 SW 39th Ave
- 9334 SW 32nd Place
- 3636 SW 97th Way
- 3583 SW 87th Dr
- 9709 SW 34th Ln
- 3680 SW 86th St
- 9405 SW 31st Ln
- 9727 SW 32nd Ln
- 4034 SW 98th Terrace
- 4313 SW 91st Dr
- 8604 SW 31st Ave
- 8679 SW 28th Ln
- 2750 SW 87th Way
- 4515 SW 97th Terrace
- 10119 SW 39th Place
- 10122 SW 41st Ave
- 4715 SW 91st Dr Unit 305
- 4715 SW 91st Dr Unit 302
