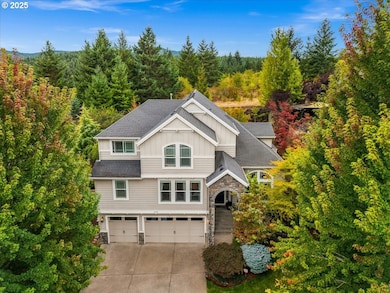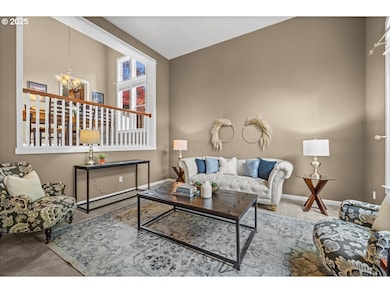3728 Huntsman Way Forest Grove, OR 97116
Estimated payment $4,538/month
Highlights
- View of Trees or Woods
- Vaulted Ceiling
- Separate Formal Living Room
- Craftsman Architecture
- Wood Flooring
- Bonus Room
About This Home
Located at the end of a peaceful cul-de-sac in Falcon Ridge, this traditional two-story home blends classic design with modern convenience. Stone accents, a graceful archway, and a covered front porch welcome you alongside a spacious three-car garage. Inside, a bright two-story foyer opens to a living room featuring tall ceilings, wood-wrapped arched windows, and plush carpeting. The formal dining area with an open banister and chandelier flows seamlessly into the chef’s kitchen with granite counters, walk-in pantry, breakfast bar, and sunny nook opening to the back patio. The family room centers around a gas fireplace and large windows overlooking the backyard. The main-floor primary suite offers tray ceilings, walk-in closet, dual vanity, soaking tub, and step-in shower. A flexible office, gym or guest bedroom adds versatility. Upstairs, dual staircases lead to a loft, three spacious bedrooms sharing a Jack-and-Jill bath, and a sizable media/bonus room perfect for entertaining or relaxing. The home’s layout supports multigenerational living with multiple living spaces, versatile rooms, and privacy options suitable for various household needs. Situated on a lot designed to maximize privacy, the fenced backyard is enhanced by mature landscaping and thoughtful placement that provides a serene outdoor retreat. A completed professional home inspection is available for review. The motivated seller is prepared for a timely close. Conveniently located near parks, top-rated schools, and community events, this Falcon Ridge residence offers comfort, charm, and adaptable living.
Home Details
Home Type
- Single Family
Est. Annual Taxes
- $7,927
Year Built
- Built in 2007
Lot Details
- 10,454 Sq Ft Lot
- Cul-De-Sac
- Fenced
- Level Lot
- Sprinkler System
- Private Yard
- Raised Garden Beds
HOA Fees
- Property has a Home Owners Association
Parking
- 3 Car Attached Garage
- Garage Door Opener
- Driveway
- On-Street Parking
Property Views
- Woods
- Territorial
Home Design
- Craftsman Architecture
- Composition Roof
- Cement Siding
- Stone Siding
- Concrete Perimeter Foundation
Interior Spaces
- 3,574 Sq Ft Home
- 2-Story Property
- Central Vacuum
- Vaulted Ceiling
- Ceiling Fan
- Gas Fireplace
- Double Pane Windows
- Vinyl Clad Windows
- French Doors
- Family Room
- Separate Formal Living Room
- Dining Room
- Home Office
- Bonus Room
- Crawl Space
Kitchen
- Breakfast Area or Nook
- Walk-In Pantry
- Built-In Convection Oven
- Range Hood
- Microwave
- Plumbed For Ice Maker
- Dishwasher
- Stainless Steel Appliances
- Kitchen Island
- Granite Countertops
Flooring
- Wood
- Wall to Wall Carpet
- Tile
Bedrooms and Bathrooms
- 4 Bedrooms
- Soaking Tub
Home Security
- Security System Owned
- Security Lights
- Intercom
Outdoor Features
- Patio
- Shed
- Porch
Schools
- Harvey Clark Elementary School
- Neil Armstrong Middle School
- Forest Grove High School
Utilities
- 90% Forced Air Heating and Cooling System
- Heating System Uses Gas
- Gas Water Heater
- High Speed Internet
Listing and Financial Details
- Assessor Parcel Number R2151273
Community Details
Overview
- The Management Trust Association, Phone Number (503) 670-8111
- Falcon Way Subdivision
Additional Features
- Common Area
- Resident Manager or Management On Site
Map
Home Values in the Area
Average Home Value in this Area
Tax History
| Year | Tax Paid | Tax Assessment Tax Assessment Total Assessment is a certain percentage of the fair market value that is determined by local assessors to be the total taxable value of land and additions on the property. | Land | Improvement |
|---|---|---|---|---|
| 2026 | $7,712 | $433,090 | -- | -- |
| 2025 | $7,712 | $420,480 | -- | -- |
| 2024 | $7,440 | $408,240 | -- | -- |
| 2023 | $7,440 | $396,350 | $0 | $0 |
| 2022 | $6,506 | $396,350 | $0 | $0 |
| 2021 | $6,421 | $373,610 | $0 | $0 |
| 2020 | $6,387 | $362,730 | $0 | $0 |
| 2019 | $6,244 | $352,170 | $0 | $0 |
| 2018 | $6,053 | $341,920 | $0 | $0 |
| 2017 | $5,866 | $331,970 | $0 | $0 |
| 2016 | $5,701 | $322,310 | $0 | $0 |
| 2015 | $5,482 | $312,930 | $0 | $0 |
| 2014 | $5,455 | $303,820 | $0 | $0 |
Property History
| Date | Event | Price | List to Sale | Price per Sq Ft |
|---|---|---|---|---|
| 12/05/2025 12/05/25 | For Sale | $725,000 | 0.0% | $203 / Sq Ft |
| 12/05/2025 12/05/25 | Off Market | $725,000 | -- | -- |
| 11/21/2025 11/21/25 | Price Changed | $725,000 | -1.2% | $203 / Sq Ft |
| 11/01/2025 11/01/25 | Price Changed | $734,000 | -2.1% | $205 / Sq Ft |
| 10/10/2025 10/10/25 | Price Changed | $749,900 | -1.3% | $210 / Sq Ft |
| 10/03/2025 10/03/25 | Price Changed | $759,900 | -0.7% | $213 / Sq Ft |
| 09/11/2025 09/11/25 | For Sale | $764,900 | -- | $214 / Sq Ft |
Purchase History
| Date | Type | Sale Price | Title Company |
|---|---|---|---|
| Warranty Deed | $437,000 | First American | |
| Warranty Deed | $455,000 | First American |
Mortgage History
| Date | Status | Loan Amount | Loan Type |
|---|---|---|---|
| Open | $225,000 | New Conventional | |
| Previous Owner | $364,000 | Unknown |
Source: Regional Multiple Listing Service (RMLS)
MLS Number: 672829415
APN: R2151273
- 0 Ns Unit 279696115
- 0 David Hill Unit 20160858
- 45585 NW David Hill Rd
- 45157 NW David Hill Rd
- 3327 Hillcrest Way
- 44725 NW David Hill Rd
- 3296 Ridge Pointe Dr
- 3934 Coho Cir
- 3251 Lavina Dr
- 724 Glade Ave
- 3403 Glade Ave
- 3308 Butte Dr
- 871 Butte Dr
- 873 Butte Dr
- 3270 Misty Ln
- 3265 Misty Ln
- 875 Butte Dr
- 3260 Misty Ln
- 870 Butte Dr
- 3250 Misty Ln
- 47400 NW David Hill Rd
- 2715 Main St Unit 4
- 2701 Main St
- 1837 Pacific Ave
- 1909 Cedar St
- 2434 15th Ave
- 1900 Poplar St
- 1921 Fir Rd Unit 34
- 3802 Pacific Ave
- 1045 S Jasper St Unit a
- 12852 NW Jarvis Place
- 133 N 29th Ave
- 151 N 29th Ave Unit C
- 1400 S 29th Blvd
- 357 S 1st Ave
- 300 NE Autumn Rose Way
- 224 NE Jefferson St Unit 224 A
- 110 SE Washington St
- 160 SE Washington St
- 390 SE Main St







