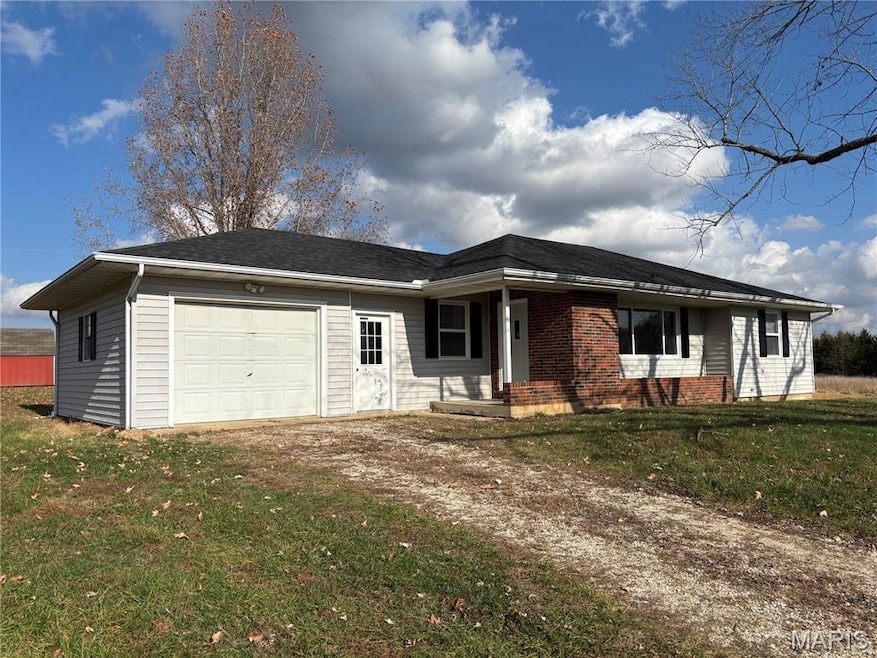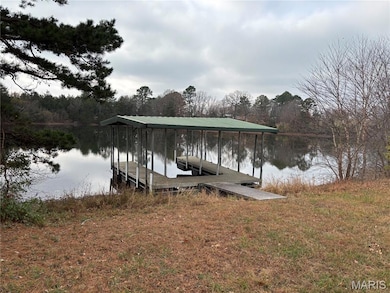3728 Wildflower Ln Owensville, MO 65066
3
Beds
2
Baths
1,164
Sq Ft
29.23
Acres
Highlights
- Lake Front
- 29.23 Acre Lot
- Deck
- Docks
- Open Floorplan
- Ranch Style House
About This Home
This charming 1970s detached ranch has been beautifully updated and offers peaceful country
living with modern comfort. Featuring a well-appointed kitchen, inviting living room, and a
basement with washer/dryer hookups, this home has plenty of space inside and out.
All adults 19+ must apply. No evictions in the past 5 years. No smoking or vaping.
Contact agent for application and for viewing.
Home Details
Home Type
- Single Family
Year Built
- Built in 1976 | Remodeled
Lot Details
- 29.23 Acre Lot
- Lake Front
- Few Trees
- Front Yard
Parking
- 1 Car Attached Garage
Property Views
- Lake
- Pasture
- Rural
Home Design
- Ranch Style House
- Brick Veneer
- Architectural Shingle Roof
- Vinyl Siding
Interior Spaces
- Open Floorplan
- Ceiling Fan
- Combination Dining and Living Room
- Vinyl Flooring
- Fire and Smoke Detector
- Electric Range
Bedrooms and Bathrooms
- 3 Bedrooms
Partially Finished Basement
- 9 Foot Basement Ceiling Height
- Finished Basement Bathroom
- Laundry in Basement
Outdoor Features
- Docks
- Deck
- Shed
Schools
- Owensville Elem. Elementary School
- Owensville Middle School
- Owensville High School
Utilities
- Forced Air Heating and Cooling System
- Well
- Water Heater
Listing and Financial Details
- Security Deposit $1,900
- Property Available on 12/1/25
- Tenant pays for all utilities, grounds care
- 12 Month Lease Term
- Assessor Parcel Number 17-2.0-09-000-000-003.010
Community Details
Overview
- No Home Owners Association
Pet Policy
- Pet Deposit $150
Map
Source: MARIS MLS
MLS Number: MIS25077225
APN: 17-2.0-09-000-000-003.010
Nearby Homes
- 0 TRACT #3 Hwy V
- 0 TRACT #4 Hwy V
- 1960 Highway V
- 3802 4th St
- 0 TRACT #2 Tappmeyer Rd
- 0 TRACT #1 Tappmeyer Rd
- 1798 Debbie Ln
- 805 S Cuba St
- 3614 Alina Ln
- 407 Ahr Strom Dr
- 2103 Valley Creek Dr
- 000 Valley Creek Dr
- 2101 Valley Creek Dr
- 0 Krausetown Rd Unit MIS25043296
- 0 Krausetown Rd Unit MIS25043298
- 202 W Monroe Ave
- 111 W Monroe Ave
- 0 Valley Creek Dr Unit MIS25045516
- 111 W Madison Ave
- 709 S 7th St


