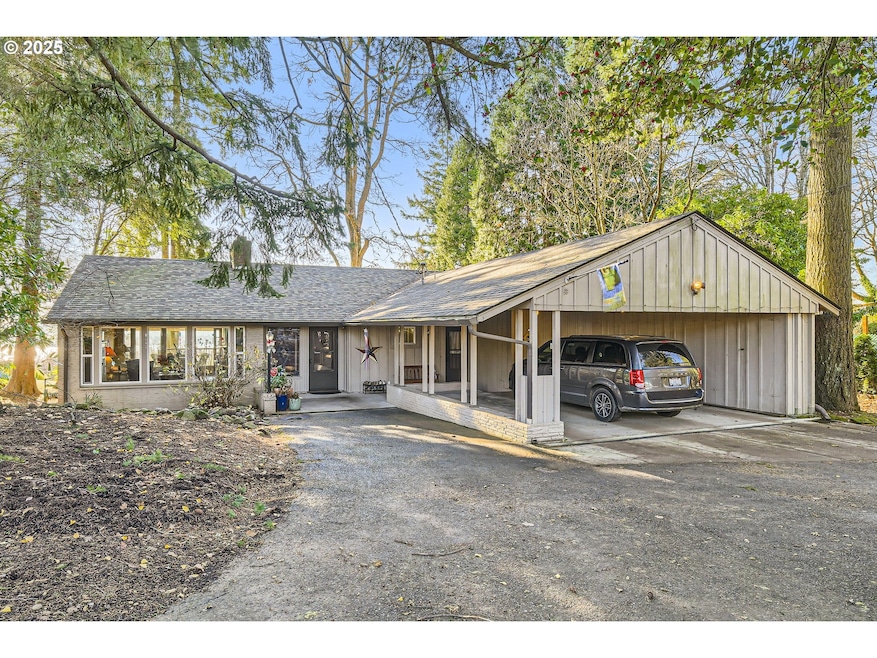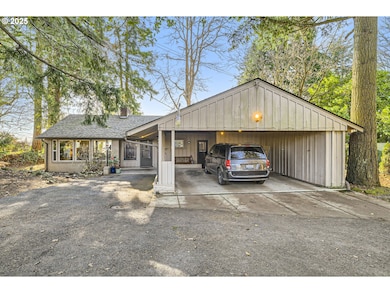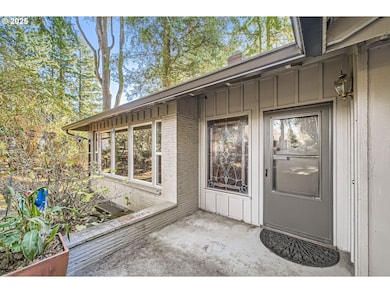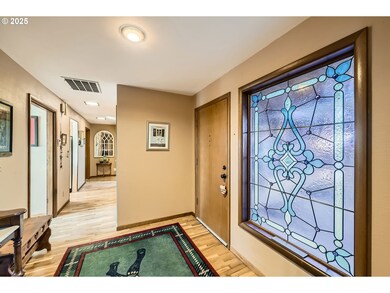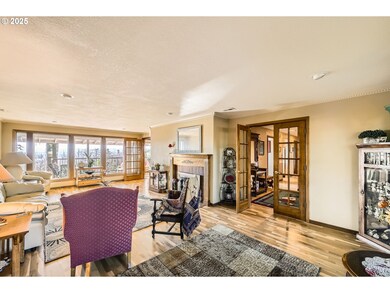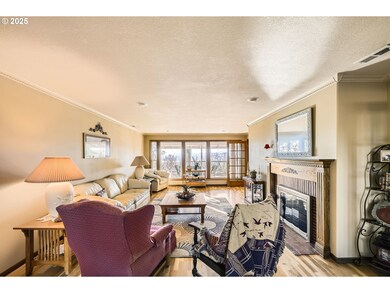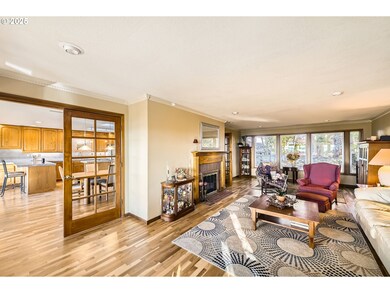3729 E Mill Plain Blvd Vancouver, WA 98661
Estimated payment $5,135/month
Highlights
- Greenhouse
- Midcentury Modern Architecture
- 2 Fireplaces
- River View
- Wood Flooring
- Granite Countertops
About This Home
Step into a slice of mid-century charm with this stunning 1961 daylight ranch home nestled in the desirable Nob Hill/Edgewood Park neighborhood! This spacious residence boasts 3 large bedrooms and 2 full baths, offering plenty of room for comfortable living. The open floor plan seamlessly connects the kitchen, family room, dining room, and living room, creating an inviting atmosphere perfect for entertaining or relaxing with loved ones.As you enter, you'll be greeted by the original hardwood floors that exude warmth and character throughout the main level. The family room features a spectacular wall of windows, flooding the space with natural light and providing breathtaking views of the Columbia River, Downtown Portland, and the picturesque plains landing at PDX.Retreat to the luxurious primary suite, complete with a large tiled bathroom featuring a soaking tub, shower, and a walk-thru closet. French doors lead you to the expansive view deck, where you can unwind and soak in the stunning scenery.Venture to the lower level, where you'll find another family room, 2 additional bedrooms, a full bathroom, and a workshop. This versatile space also includes a second kitchen, making it perfect for hosting parties, creating a rental opportunity with its own entrance, or providing private guest quarters.The peaceful, mature backyard is a true oasis, featuring a charming garden house and ample deck and cobblestone patio space for entertaining or simply enjoying the view. With its abundant natural light and serene surroundings, this home is a perfect blend of 1960s vibe and modern living.Don’t miss your chance to own this remarkable daylight ranch that offers both comfort and style in a prime location. Schedule your tour today and experience the magic of this unique property!
Home Details
Home Type
- Single Family
Est. Annual Taxes
- $6,451
Year Built
- Built in 1961
Lot Details
- 0.46 Acre Lot
- Fenced
- Level Lot
- Private Yard
- Garden
- Raised Garden Beds
Parking
- Carport
Property Views
- River
- City
- Territorial
Home Design
- Midcentury Modern Architecture
- Composition Roof
- Wood Siding
- Cedar
Interior Spaces
- 3,040 Sq Ft Home
- 2-Story Property
- 2 Fireplaces
- Wood Burning Fireplace
- Double Pane Windows
- Family Room
- Living Room
- Dining Room
- Storage Room
- Utility Room
Kitchen
- Built-In Range
- Range Hood
- Microwave
- Dishwasher
- Stainless Steel Appliances
- Granite Countertops
- Disposal
Flooring
- Wood
- Tile
Bedrooms and Bathrooms
- 3 Bedrooms
- Soaking Tub
Laundry
- Laundry Room
- Washer and Dryer
Finished Basement
- Basement Fills Entire Space Under The House
- Natural lighting in basement
Outdoor Features
- Covered Deck
- Patio
- Greenhouse
- Outbuilding
Schools
- Marshall Elementary School
- Mcloughlin Middle School
- Fort Vancouver High School
Utilities
- Cooling Available
- Forced Air Heating System
- Heating System Uses Gas
- Heat Pump System
- High Speed Internet
Community Details
- No Home Owners Association
Listing and Financial Details
- Assessor Parcel Number 037726000
Map
Tax History
| Year | Tax Paid | Tax Assessment Tax Assessment Total Assessment is a certain percentage of the fair market value that is determined by local assessors to be the total taxable value of land and additions on the property. | Land | Improvement |
|---|---|---|---|---|
| 2025 | $6,451 | $673,341 | $269,134 | $404,207 |
| 2024 | $6,144 | $660,934 | $269,134 | $391,800 |
| 2023 | $6,059 | $657,287 | $267,276 | $390,011 |
| 2022 | $5,407 | $650,707 | $263,560 | $387,147 |
| 2021 | $5,027 | $540,861 | $220,821 | $320,040 |
| 2020 | $4,713 | $473,849 | $198,090 | $275,759 |
| 2019 | $4,514 | $460,295 | $198,090 | $262,205 |
| 2018 | $5,306 | $456,731 | $0 | $0 |
| 2017 | $4,710 | $445,712 | $0 | $0 |
| 2016 | $4,327 | $412,915 | $0 | $0 |
| 2015 | $4,480 | $362,554 | $0 | $0 |
| 2014 | -- | $354,858 | $0 | $0 |
| 2013 | -- | $327,269 | $0 | $0 |
Property History
| Date | Event | Price | List to Sale | Price per Sq Ft |
|---|---|---|---|---|
| 01/31/2026 01/31/26 | Price Changed | $895,000 | -4.8% | $294 / Sq Ft |
| 11/25/2025 11/25/25 | For Sale | $939,900 | -- | $309 / Sq Ft |
Source: Regional Multiple Listing Service (RMLS)
MLS Number: 532756232
APN: 037726-000
- 3816 Edgewood Dr
- 3507 E 11th St
- 708 Manzanita Way
- 508 Rhododendron Dr
- 3704 E 14th St
- 4005 E 14th St
- 1414 Brandt Rd Unit F39
- 206 Farview Dr
- 1311 E 32nd Ave
- 4601 Willamette Dr
- 4305 E 15th St
- 4411 E 15th St
- 2906 E 12th St
- 2812 E Evergreen Blvd
- 1710 Bryant St
- 1601 Cellars Ave
- 1701 Norris Rd
- 1410 Grand Blvd
- 2760 E Mcloughlin Blvd Unit 2760
- 3909 E 4th Plain Blvd Unit 47
- 1612 Bryant St
- 3804 E 18th St
- 4601 E 18th St
- 2700 E 5th St
- 2003 Todd Rd
- 2011 Brandt Rd
- 5555 E Evergreen Blvd
- 3902 Gibbons St
- 2812 Falk Rd
- 2920 Falk Rd
- 3100 Falk Rd
- 2600 T St
- 1798 SE Columbia River Dr
- 4500 Nicholson Rd
- 2909 NE 57th Ave
- 3114 NE 57th Ave
- 3009 NE 57th Ave
- 3214 NE 62nd Ave
- 7401 NE 18th St
- 1119 C St
Ask me questions while you tour the home.
