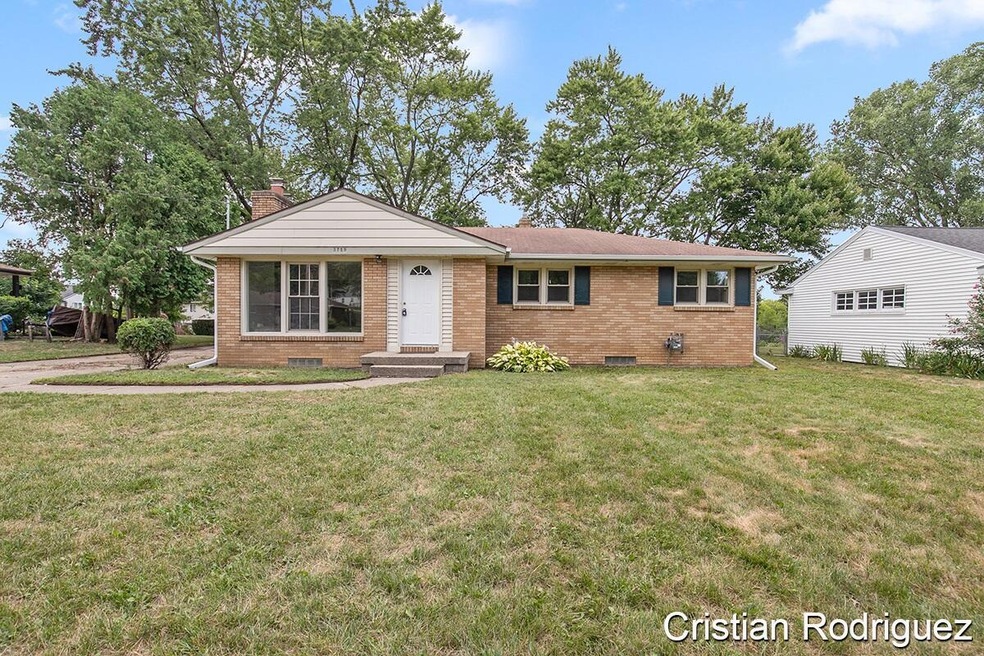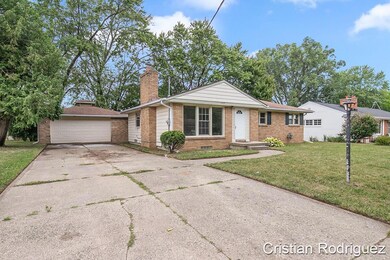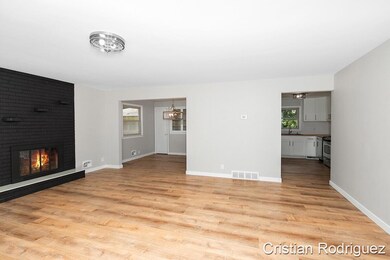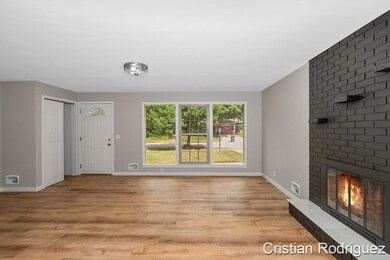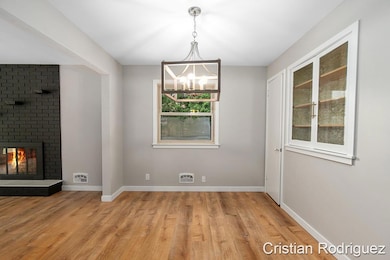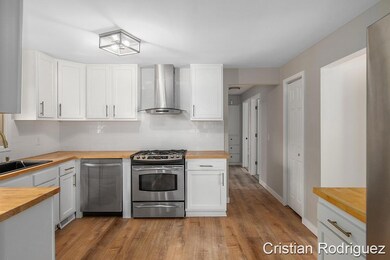
3729 Senora Ave SE Grand Rapids, MI 49508
Ken-O-Sha Park NeighborhoodHighlights
- 2 Fireplaces
- Forced Air Heating System
- 1-Story Property
- 2 Car Attached Garage
About This Home
As of October 2022Designed with your comfort in mind, the free-flowing floor plan features a stunning interior and provides a flow-through living/dining area and generous living spaces. Spacious and inviting, this beautifully renovated kitchen will surprise you with stainless-steel appliances, butcher block countertops and a tile backsplash. A true oasis, the main bathroom was fully renovated and comes equipped with a marble dual-vanity, tiled flooring and Bluetooth capable fan. Main level offers 3 bedrooms with a large nonconforming 4th bedroom/master suite in basement along with extra ample living area with a 2nd fireplace. The beautifully maintained backyard boasts a large patio, 3 season porch and private backyard for the summer BBQ's. Check it out. No deadline so don't wait!
Last Agent to Sell the Property
Key Realty License #6501414113 Listed on: 08/24/2022

Home Details
Home Type
- Single Family
Est. Annual Taxes
- $2,261
Year Built
- Built in 1956
Lot Details
- 10,530 Sq Ft Lot
- Lot Dimensions are 78x135
- Property is zoned n/a, n/a
Parking
- 2 Car Attached Garage
Home Design
- Brick Exterior Construction
- Aluminum Siding
Interior Spaces
- 1-Story Property
- 2 Fireplaces
- Basement Fills Entire Space Under The House
- Laundry on main level
Bedrooms and Bathrooms
- 3 Main Level Bedrooms
- 2 Full Bathrooms
Utilities
- Forced Air Heating System
- Heating System Uses Natural Gas
Ownership History
Purchase Details
Home Financials for this Owner
Home Financials are based on the most recent Mortgage that was taken out on this home.Purchase Details
Home Financials for this Owner
Home Financials are based on the most recent Mortgage that was taken out on this home.Purchase Details
Purchase Details
Similar Homes in Grand Rapids, MI
Home Values in the Area
Average Home Value in this Area
Purchase History
| Date | Type | Sale Price | Title Company |
|---|---|---|---|
| Warranty Deed | $290,000 | -- | |
| Warranty Deed | $211,000 | Next Door Title Agency | |
| Warranty Deed | $88,900 | -- | |
| Warranty Deed | $75,000 | -- |
Mortgage History
| Date | Status | Loan Amount | Loan Type |
|---|---|---|---|
| Open | $261,000 | New Conventional | |
| Previous Owner | $245,000 | New Conventional | |
| Previous Owner | $25,000 | Credit Line Revolving | |
| Previous Owner | $41,100 | New Conventional | |
| Previous Owner | $69,000 | Unknown | |
| Previous Owner | $15,000 | Credit Line Revolving |
Property History
| Date | Event | Price | Change | Sq Ft Price |
|---|---|---|---|---|
| 10/06/2022 10/06/22 | Sold | $290,000 | -3.3% | $122 / Sq Ft |
| 09/12/2022 09/12/22 | Pending | -- | -- | -- |
| 09/03/2022 09/03/22 | Price Changed | $300,000 | -3.2% | $126 / Sq Ft |
| 08/28/2022 08/28/22 | Price Changed | $309,900 | -1.6% | $131 / Sq Ft |
| 08/24/2022 08/24/22 | For Sale | $314,900 | 0.0% | $133 / Sq Ft |
| 08/19/2022 08/19/22 | Pending | -- | -- | -- |
| 08/17/2022 08/17/22 | Price Changed | $314,900 | -1.6% | $133 / Sq Ft |
| 08/09/2022 08/09/22 | Price Changed | $319,900 | -3.0% | $135 / Sq Ft |
| 07/28/2022 07/28/22 | For Sale | $329,900 | +56.4% | $139 / Sq Ft |
| 05/27/2022 05/27/22 | Sold | $211,000 | +0.5% | $111 / Sq Ft |
| 02/23/2022 02/23/22 | Pending | -- | -- | -- |
| 02/22/2022 02/22/22 | For Sale | -- | -- | -- |
| 12/14/2021 12/14/21 | Pending | -- | -- | -- |
| 12/07/2021 12/07/21 | For Sale | $209,900 | -- | $110 / Sq Ft |
Tax History Compared to Growth
Tax History
| Year | Tax Paid | Tax Assessment Tax Assessment Total Assessment is a certain percentage of the fair market value that is determined by local assessors to be the total taxable value of land and additions on the property. | Land | Improvement |
|---|---|---|---|---|
| 2025 | $4,250 | $150,800 | $0 | $0 |
| 2024 | $4,250 | $137,500 | $0 | $0 |
| 2023 | $4,188 | $121,100 | $0 | $0 |
| 2022 | $3,130 | $106,200 | $0 | $0 |
| 2021 | $2,261 | $99,200 | $0 | $0 |
| 2020 | $1,894 | $88,400 | $0 | $0 |
| 2019 | $1,980 | $81,300 | $0 | $0 |
| 2018 | $1,943 | $73,800 | $0 | $0 |
| 2017 | $1,894 | $61,700 | $0 | $0 |
| 2016 | $1,837 | $55,000 | $0 | $0 |
| 2015 | $1,771 | $55,000 | $0 | $0 |
| 2013 | -- | $50,100 | $0 | $0 |
Agents Affiliated with this Home
-

Seller's Agent in 2022
Cristian Rodriguez
Key Realty
(512) 921-1431
6 in this area
59 Total Sales
-
M
Seller's Agent in 2022
Mitchell Ward
Bellabay Realty LLC
(616) 240-8511
2 in this area
50 Total Sales
-
J
Buyer's Agent in 2022
Jeff Berdyck
Homestead Realty of W Michigan
(616) 292-3593
2 in this area
56 Total Sales
Map
Source: Southwestern Michigan Association of REALTORS®
MLS Number: 22032033
APN: 41-18-20-202-011
- 1370 36th St SE
- 1563 Amberly Dr SE
- 3435 Newcastle Dr SE
- 1556 Belmar Dr SE
- 1447 N Saxony Dr SE Unit 19
- 1481 N Saxony Dr SE
- 1426 Lancashire Dr SE
- 1830 Weymouth Dr SE
- 959 33rd St SE
- 4330 Stuart Ave SE
- 3060 Bonita Dr SE
- 3241 Marshall Ave SE
- 2060 N Cross Creek Ct SE
- 3201 Marshall Ave SE
- 2951 Vineland Ave SE
- 1849 Greenleaf Ct SE
- 4358 Plymouth Ave SE
- 1229 44th St SE
- 4512 Curwood Ave SE
- 3819 Ravinewood Cir SE
