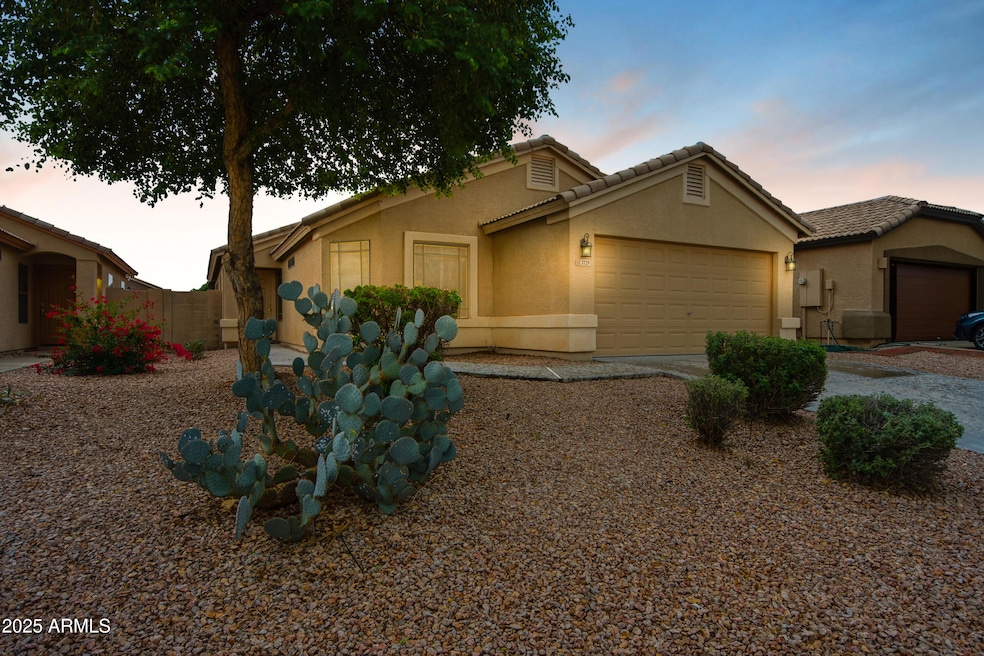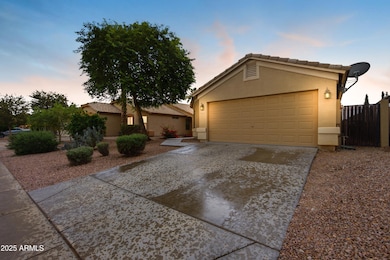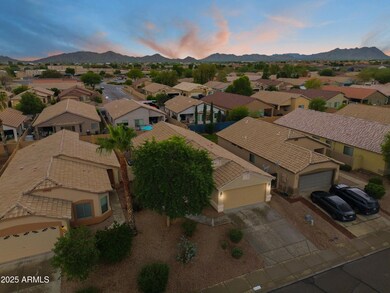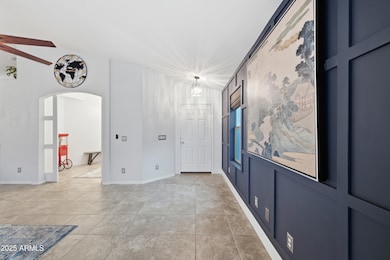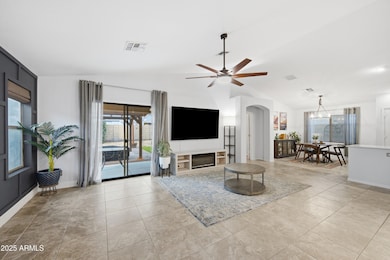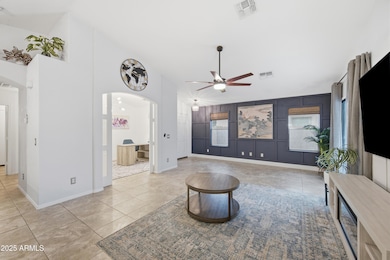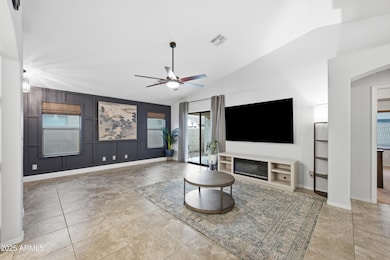3729 W Carlos Ln Queen Creek, AZ 85142
San Tan Heights NeighborhoodEstimated payment $2,212/month
Highlights
- Fitness Center
- Theater or Screening Room
- Community Pool
- City Lights View
- Vaulted Ceiling
- Covered Patio or Porch
About This Home
Beautifully updated 1,528 sq ft single-level home offering a 3-bedroom + den floor plan in a desirable San Tan Valley community. Brand New AC Unit installed October 2025! This thoughtfully upgraded interior features modern finishes throughout with contemporary touches. The versatile den provides the perfect space for an office, playroom, or additional living area. The primary suite includes a walk-in closet and ensuite bath, while the secondary bedrooms offer comfort and flexibility. Enjoy a fully updated backyard designed for outdoor living, complete with low-maintenance landscaping, gathering space, and room to relax or entertain. Located close to parks, schools, shopping, and local dining—this move-in-ready home delivers modern style, functionality, and comfort.
Listing Agent
United Real Estate Specialists License #SA711492000 Listed on: 11/24/2025

Open House Schedule
-
Saturday, November 29, 202510:00 am to 1:00 pm11/29/2025 10:00:00 AM +00:0011/29/2025 1:00:00 PM +00:00Add to Calendar
-
Sunday, November 30, 202510:00 am to 1:00 pm11/30/2025 10:00:00 AM +00:0011/30/2025 1:00:00 PM +00:00Add to Calendar
Home Details
Home Type
- Single Family
Est. Annual Taxes
- $1,047
Year Built
- Built in 2004
Lot Details
- 5,014 Sq Ft Lot
- Desert faces the front of the property
- Block Wall Fence
- Artificial Turf
- Front and Back Yard Sprinklers
HOA Fees
- $92 Monthly HOA Fees
Parking
- 2 Car Direct Access Garage
- Garage Door Opener
Property Views
- City Lights
- Mountain
Home Design
- Wood Frame Construction
- Tile Roof
- Stucco
Interior Spaces
- 1,528 Sq Ft Home
- 1-Story Property
- Vaulted Ceiling
- Solar Screens
Kitchen
- Kitchen Updated in 2021
- Eat-In Kitchen
- Electric Cooktop
- Built-In Microwave
Flooring
- Floors Updated in 2025
- Carpet
- Tile
Bedrooms and Bathrooms
- 3 Bedrooms
- Bathroom Updated in 2025
- Primary Bathroom is a Full Bathroom
- 2 Bathrooms
Schools
- San Tan Heights Elementary
- San Tan Foothills High School
Utilities
- Cooling System Updated in 2025
- Central Air
- Heating Available
- High Speed Internet
Additional Features
- North or South Exposure
- Covered Patio or Porch
Listing and Financial Details
- Tax Lot 84
- Assessor Parcel Number 509-12-876
Community Details
Overview
- Association fees include ground maintenance
- Brown Management Association, Phone Number (480) 339-8793
- Built by Richmond American
- San Tan Heights Parcel I Subdivision
Amenities
- Theater or Screening Room
Recreation
- Community Playground
- Fitness Center
- Community Pool
- Bike Trail
Map
Home Values in the Area
Average Home Value in this Area
Tax History
| Year | Tax Paid | Tax Assessment Tax Assessment Total Assessment is a certain percentage of the fair market value that is determined by local assessors to be the total taxable value of land and additions on the property. | Land | Improvement |
|---|---|---|---|---|
| 2025 | $1,041 | $25,614 | -- | -- |
| 2024 | $1,043 | $28,968 | -- | -- |
| 2023 | $1,043 | $23,575 | $4,455 | $19,120 |
| 2022 | $1,026 | $16,271 | $2,970 | $13,301 |
| 2021 | $1,141 | $14,807 | $0 | $0 |
| 2020 | $1,027 | $14,601 | $0 | $0 |
| 2019 | $1,028 | $12,804 | $0 | $0 |
| 2018 | $1,149 | $11,699 | $0 | $0 |
| 2017 | $1,087 | $11,817 | $0 | $0 |
| 2016 | $1,069 | $11,159 | $1,800 | $9,359 |
| 2014 | $962 | $7,340 | $1,000 | $6,340 |
Property History
| Date | Event | Price | List to Sale | Price per Sq Ft | Prior Sale |
|---|---|---|---|---|---|
| 11/24/2025 11/24/25 | For Sale | $385,000 | +89.7% | $252 / Sq Ft | |
| 02/14/2019 02/14/19 | Sold | $203,000 | -3.3% | $133 / Sq Ft | View Prior Sale |
| 12/31/2018 12/31/18 | Pending | -- | -- | -- | |
| 12/13/2018 12/13/18 | Price Changed | $209,900 | -4.5% | $137 / Sq Ft | |
| 12/07/2018 12/07/18 | For Sale | $219,900 | 0.0% | $144 / Sq Ft | |
| 11/18/2016 11/18/16 | Rented | $1,045 | 0.0% | -- | |
| 11/11/2016 11/11/16 | Under Contract | -- | -- | -- | |
| 11/08/2016 11/08/16 | Price Changed | $1,045 | -4.6% | $1 / Sq Ft | |
| 10/26/2016 10/26/16 | For Rent | $1,095 | +25.1% | -- | |
| 10/05/2013 10/05/13 | Rented | $875 | 0.0% | -- | |
| 10/05/2013 10/05/13 | Under Contract | -- | -- | -- | |
| 09/26/2013 09/26/13 | For Rent | $875 | -- | -- |
Purchase History
| Date | Type | Sale Price | Title Company |
|---|---|---|---|
| Warranty Deed | $203,000 | Great American Title Agency | |
| Special Warranty Deed | $86,500 | Stewart Title & Trust Of Pho | |
| Special Warranty Deed | -- | Accommodation | |
| Trustee Deed | $151,061 | None Available | |
| Warranty Deed | $177,000 | Great American Title Agency | |
| Special Warranty Deed | $153,800 | Fidelity National Title |
Mortgage History
| Date | Status | Loan Amount | Loan Type |
|---|---|---|---|
| Open | $199,323 | FHA | |
| Previous Owner | $64,875 | New Conventional | |
| Previous Owner | $175,275 | New Conventional | |
| Previous Owner | $123,040 | New Conventional | |
| Closed | $30,760 | No Value Available |
Source: Arizona Regional Multiple Listing Service (ARMLS)
MLS Number: 6951004
APN: 509-12-876
- 3728 W Naomi Ln
- 3311 W Santa Cruz Ave
- 3340 W Five Mile Peak Dr
- 34218 N Barbara Dr
- 4098 W Coneflower Ln
- 3916 W Morgan Ln
- 33273 N Bowles Dr
- 3201 W Five Mile Peak Dr
- 3482 W Sunshine Butte Dr
- 4100 W Alabama Ln
- 4373 W Bush Bean Way
- 3982 W Maggie Dr
- 3049 W Santa Cruz Ave
- 3075 W Dancer Ln
- 34433 N Tenaza Dr
- 4017 Brenley Dr
- 4402 W Stickleaf Way
- 4031 Brenley Dr
- 4031 W Brenley Dr
- 4049 Brenley Dr
- 3650 W Carlos Ln
- 3868 W Yellow Peak Dr
- 33958 N Barbara Dr
- 4518 W Saddlebush Way
- 4521 W Saddlebush Way
- 4578 W Saddlebush Way
- 4578 W Saddlebush Way
- 4611 W Foldwing Dr
- 33433 W Madison Way Dr
- 33598 N Draba Ln
- 4269 W Coneflower Ln
- 3230 W Allens Peak Dr
- 3062 W Yellow Peak Dr
- 3148 W Allens Peak Dr
- 4269 W Suncup Dr
- 4402 W Greenleaf Dr
- 3429 W Mineral Butte Dr
- 4316 W Suncup Dr
- 2923 W Five Mile Peak Dr
- 3845 W Goldmine Mountain Dr
