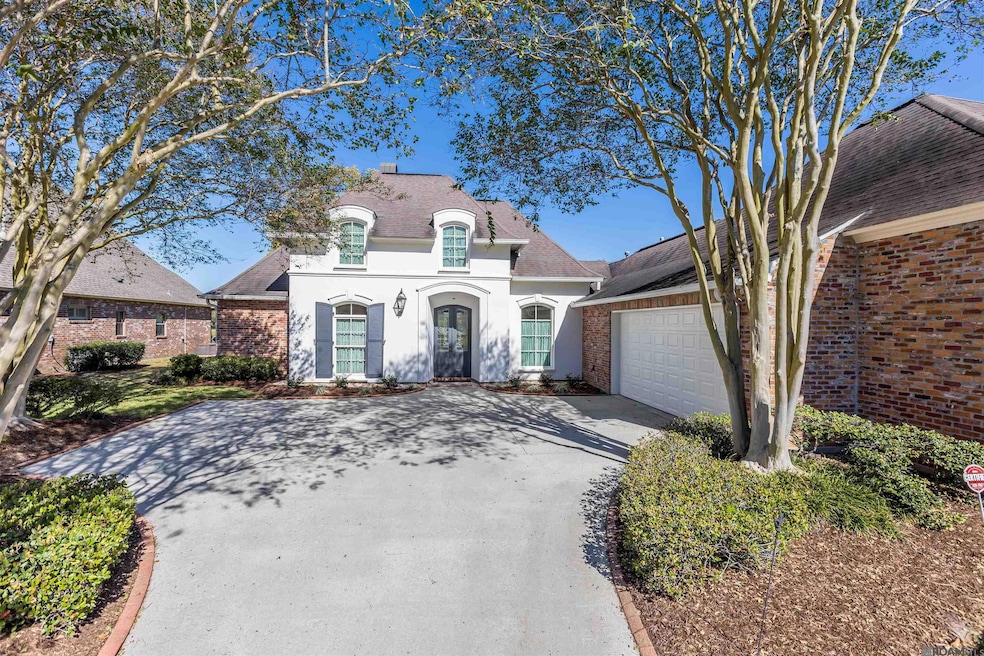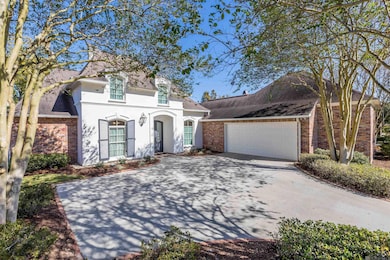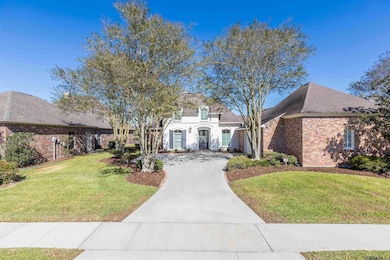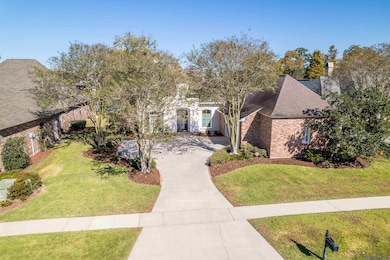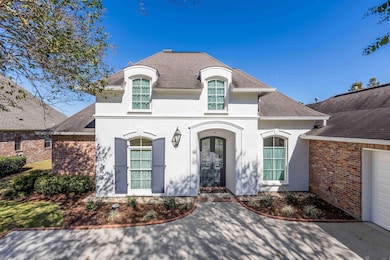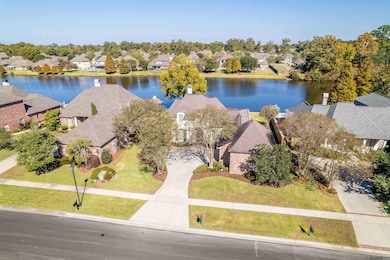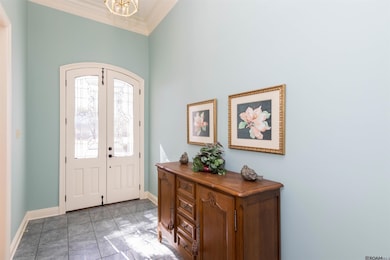37294 Lakeshore Ave Prairieville, LA 70769
Geismar NeighborhoodEstimated payment $2,681/month
Highlights
- Very Popular Property
- Lake Front
- Spa
- Bluff Ridge Primary School Rated A
- Water Access
- Sitting Area In Primary Bedroom
About This Home
Welcome to your dream waterfront oasis in Lakes at Ascension! A rare opportunity for a lakefront property to become available.This stunning 4-bedroom, 3-bathroom home is located on one of the few lakes in the metroplex that allows water skiing and jet skis. Enjoy the captivating views of this lake. As you step inside the home, you'll be greeted by an abundance of natural light streaming through the numerous windows lining the back of the home, offering picturesque views of the koi waterfall pond and lake. The cozy living room features a gas fireplace and warm wood floors, creating a perfect atmosphere for relaxation and gatherings. Entertain guests in the formal dining area or gather around the large kitchen complete with a breakfast area, island, large walk-in pantry, granite countertops and a computer nook. Retreat to the spacious master bedroom with a sitting area, an en-suite bathroom featuring a garden tub, separate shower, double vanity, and a walk-in closet, providing the ultimate in comfort and luxury. Step outside to your own private oasis, where you'll find a refreshing koi waterfall pond, expanded covered patio overlooking this beautiful lake. This house comes with full home generator, oversize 2- car garage with a storage room attached to the garage. Don’t miss to own a piece of paradise in the Lakes at Ascension.
Home Details
Home Type
- Single Family
Est. Annual Taxes
- $2,887
Year Built
- Built in 2000
Lot Details
- 0.29 Acre Lot
- Lot Dimensions are 85x150
- Lake Front
- Wrought Iron Fence
- Wood Fence
- Landscaped
- Sprinkler System
HOA Fees
- $20 Monthly HOA Fees
Home Design
- Traditional Architecture
- Brick Exterior Construction
- Slab Foundation
- Frame Construction
- Shingle Roof
- Wood Siding
Interior Spaces
- 2,579 Sq Ft Home
- 1-Story Property
- Built-In Features
- Crown Molding
- Tray Ceiling
- Ceiling height of 9 feet or more
- Gas Log Fireplace
- Window Treatments
- Window Screens
- Water Views
- Washer and Electric Dryer Hookup
Kitchen
- Breakfast Area or Nook
- Walk-In Pantry
- Gas Cooktop
- Microwave
- Dishwasher
- Disposal
Flooring
- Wood
- Ceramic Tile
Bedrooms and Bathrooms
- 4 Bedrooms
- Sitting Area In Primary Bedroom
- En-Suite Bathroom
- Walk-In Closet
- Dressing Area
- 3 Full Bathrooms
- Double Vanity
- Soaking Tub
- Spa Bath
- Separate Shower
Attic
- Storage In Attic
- Attic Access Panel
- Walkup Attic
Home Security
- Home Security System
- Fire and Smoke Detector
Parking
- 2 Car Garage
- Garage Door Opener
- Driveway
- On-Street Parking
- Open Parking
Outdoor Features
- Spa
- Water Access
- Covered Patio or Porch
- Exterior Lighting
- Rain Gutters
Utilities
- Multiple cooling system units
- Multiple Heating Units
- Heating System Uses Gas
- Whole House Permanent Generator
- Gas Water Heater
Community Details
- Association fees include common area maintenance
- Lakes At Ascension The Subdivision
Map
Home Values in the Area
Average Home Value in this Area
Tax History
| Year | Tax Paid | Tax Assessment Tax Assessment Total Assessment is a certain percentage of the fair market value that is determined by local assessors to be the total taxable value of land and additions on the property. | Land | Improvement |
|---|---|---|---|---|
| 2024 | $2,887 | $31,330 | $8,350 | $22,980 |
| 2023 | $3,644 | $29,830 | $6,850 | $22,980 |
| 2022 | $3,644 | $29,830 | $6,850 | $22,980 |
| 2021 | $3,643 | $29,830 | $6,850 | $22,980 |
| 2020 | $3,660 | $29,830 | $6,850 | $22,980 |
| 2019 | $3,677 | $29,830 | $6,850 | $22,980 |
| 2018 | $3,642 | $22,980 | $0 | $22,980 |
| 2017 | $3,642 | $22,980 | $0 | $22,980 |
| 2015 | $3,316 | $20,850 | $0 | $20,850 |
| 2014 | $3,347 | $27,050 | $6,200 | $20,850 |
Property History
| Date | Event | Price | List to Sale | Price per Sq Ft |
|---|---|---|---|---|
| 11/17/2025 11/17/25 | For Sale | $459,000 | -- | $178 / Sq Ft |
Source: Greater Baton Rouge Association of REALTORS®
MLS Number: 2025021054
APN: 20012-647
- 37315 Lakeshore Ave
- 37295 Ski Side Ave
- 37237 Lakeshore Ave
- 13365 W Lakeshore Dr
- 37220 Mindy Way Ave
- 37184 Mindy Way Ave
- 37510 Dutchtown Crossing Ave
- 37503 Dutchtown Crossing Ave
- 37357 Whispering Hollow Ave
- A-1 Eads Rd
- 13627 Forest Lawn Dr
- 14095 White Tail Bend Dr
- 37405 Cypress Hollow Ave
- 38085 La Hwy 621
- 37410 Cypress Hollow Ave
- 37168 Sue St
- 37201 John St
- 38183 Sunshine St
- 37037- LOT 1-B John St
- 14240 Oregon Trail
- 13414 Old Dutchtown Ave
- 37395 Whispering Hollow Ave
- 13170 Dutchtown Point Ave
- 37101 Sue St
- 36500 Belle Savanne Ave
- 37156 Highway 74
- 14239 Woodchase Ct
- 14318 Parkmeadow Dr
- 38228 Dolphin Ct
- 14369 Park Ave
- 14138 Troy Duplessis Rd
- 38494 Ruby Dr
- 12446 Dutchtown Villa Dr
- 12237 Spring Valley Dr
- 15279 Heritage Oak Dr
- 14496 Airline Hwy
- 38035 Post Office Rd Unit 4B
- 39455 Legacy Lake Dr
- 11459 Legacy Oaks Ln
- 1612 N Coontrap Rd Unit 26
