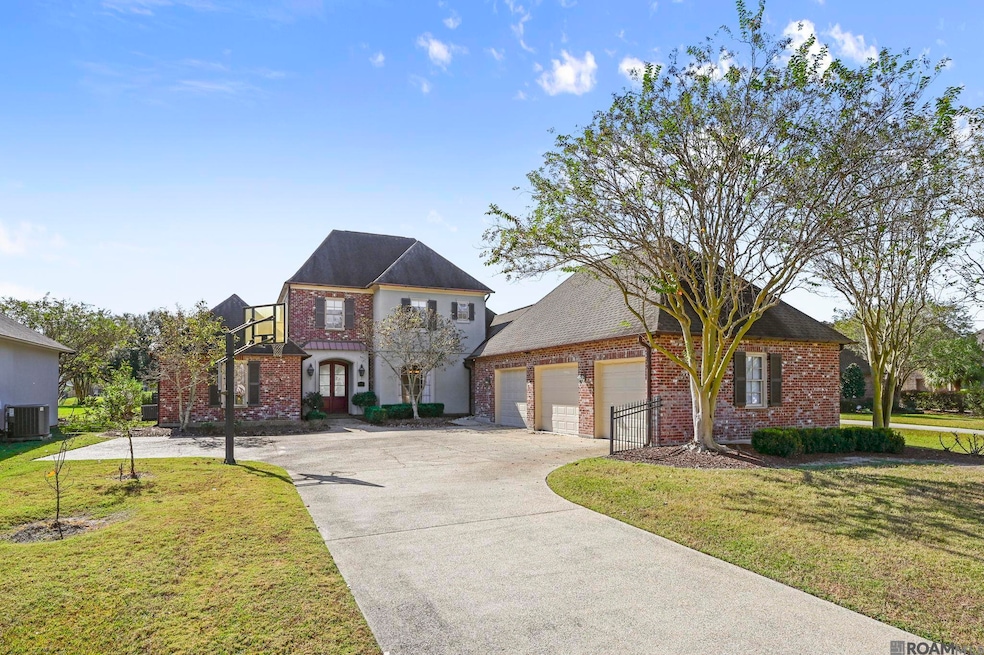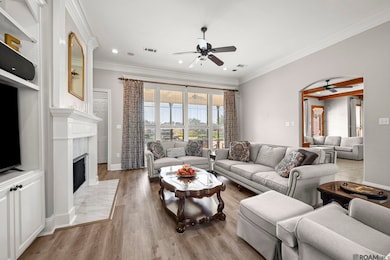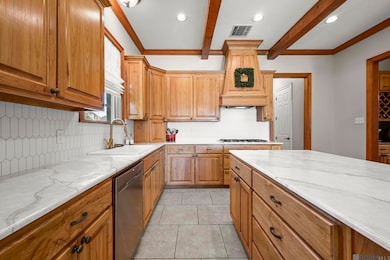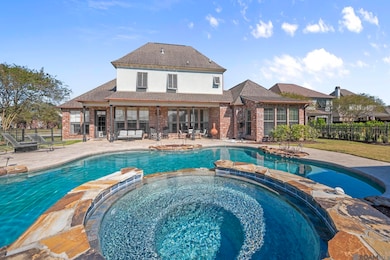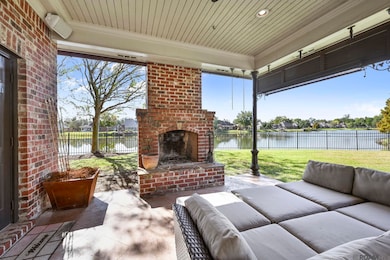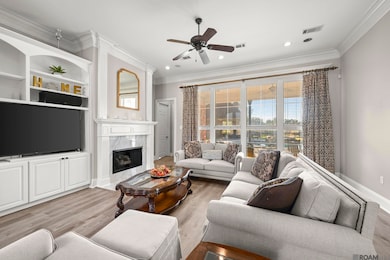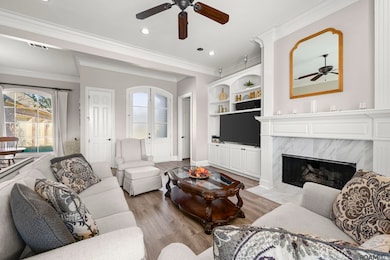37295 Ski Side Ave Prairieville, LA 70769
Geismar NeighborhoodEstimated payment $3,993/month
Highlights
- Lake Front
- In Ground Pool
- Multiple Fireplaces
- Bluff Ridge Primary School Rated A
- 0.49 Acre Lot
- Traditional Architecture
About This Home
WOW! If you’ve been searching for a true show-stopper in Prairieville, welcome home to this luxury 5-bedroom dream home checks every box—and then some. Step inside and be greeted by soaring spaces, designer finishes, and a warm, inviting living room anchored by a gorgeous fireplace. The kitchen is a chef’s paradise with tons of counter space, endless cabinets, gas burner cooktop, walk-in pantry, and your very own coffee/bar area. Enjoy both eat-in kitchen dining and a formal dining room—perfect for gatherings. With two bedrooms downstairs, convenience is key, and the massive laundry room with sink, folding station, and built-in office/storage makes everyday living effortless. But the real magic happens outdoors. Step onto the patio and enjoy your second fireplace, built-in smoker, and a half bath ideal for pool days. Relax in your gunite pool and hot tub while overlooking a peaceful pond view that feels like a private resort. Plus—never worry about power outages with your whole-home generator and enjoy movies, music, and entertaining with surround sound speakers throughout. This home is the total package—luxury, comfort, and a backyard oasis you won’t want to leave. Homes like this do not come along often!
Home Details
Home Type
- Single Family
Est. Annual Taxes
- $5,304
Year Built
- Built in 2003
Lot Details
- 0.49 Acre Lot
- Lot Dimensions are 87 x 250 x 83 x 192
- Lake Front
- Wrought Iron Fence
- Property is Fully Fenced
- Landscaped
- Rectangular Lot
HOA Fees
- $25 Monthly HOA Fees
Home Design
- Traditional Architecture
- Brick Exterior Construction
- Slab Foundation
- Frame Construction
- Shingle Roof
Interior Spaces
- 3,508 Sq Ft Home
- 2-Story Property
- Sound System
- Built-In Features
- Tray Ceiling
- Ceiling height of 9 feet or more
- Ceiling Fan
- Multiple Fireplaces
- Gas Log Fireplace
- Window Screens
Kitchen
- Eat-In Kitchen
- Walk-In Pantry
- Oven
- Gas Cooktop
- Range Hood
- Microwave
- Dishwasher
- Disposal
Flooring
- Carpet
- Ceramic Tile
Bedrooms and Bathrooms
- 5 Bedrooms
- En-Suite Bathroom
- Walk-In Closet
- Double Vanity
- Soaking Tub
- Separate Shower
Laundry
- Laundry Room
- Washer and Dryer Hookup
Home Security
- Home Security System
- Fire and Smoke Detector
Parking
- 4 Car Garage
- Garage Door Opener
- Driveway
Pool
- In Ground Pool
- Gunite Pool
- Saltwater Pool
- Spa
Outdoor Features
- Covered Patio or Porch
- Outdoor Fireplace
- Outdoor Kitchen
- Outdoor Speakers
- Exterior Lighting
- Gazebo
- Outdoor Grill
Utilities
- Multiple cooling system units
- Multiple Heating Units
- Heating System Uses Gas
- Whole House Permanent Generator
- Gas Water Heater
Community Details
- Association fees include maint subd entry hoa, common area maintenance
- Lakes At Ascension Crossing Subdivision
Map
Home Values in the Area
Average Home Value in this Area
Tax History
| Year | Tax Paid | Tax Assessment Tax Assessment Total Assessment is a certain percentage of the fair market value that is determined by local assessors to be the total taxable value of land and additions on the property. | Land | Improvement |
|---|---|---|---|---|
| 2024 | $5,304 | $51,280 | $8,200 | $43,080 |
| 2023 | $5,349 | $51,290 | $6,700 | $44,590 |
| 2022 | $6,266 | $51,290 | $6,700 | $44,590 |
| 2021 | $6,265 | $51,290 | $6,700 | $44,590 |
| 2020 | $6,293 | $51,290 | $6,700 | $44,590 |
| 2019 | $4,775 | $38,730 | $6,700 | $32,030 |
| 2018 | $4,729 | $32,030 | $0 | $32,030 |
| 2017 | $4,729 | $32,030 | $0 | $32,030 |
| 2015 | $4,645 | $31,890 | $0 | $31,890 |
| 2014 | $4,675 | $37,890 | $6,000 | $31,890 |
Property History
| Date | Event | Price | List to Sale | Price per Sq Ft | Prior Sale |
|---|---|---|---|---|---|
| 10/22/2025 10/22/25 | For Sale | $669,000 | +17.4% | $191 / Sq Ft | |
| 05/01/2020 05/01/20 | Sold | -- | -- | -- | View Prior Sale |
| 04/06/2020 04/06/20 | Pending | -- | -- | -- | |
| 03/22/2020 03/22/20 | For Sale | $569,900 | -- | $162 / Sq Ft |
Purchase History
| Date | Type | Sale Price | Title Company |
|---|---|---|---|
| Deed | $569,900 | Baton Rouge Title | |
| Deed | $569,900 | Baton Rouge Title |
Mortgage History
| Date | Status | Loan Amount | Loan Type |
|---|---|---|---|
| Open | $510,400 | New Conventional | |
| Closed | $510,400 | New Conventional |
Source: Greater Baton Rouge Association of REALTORS®
MLS Number: 2025019467
APN: 20017-591
- 37294 Lakeshore Ave
- 37315 Lakeshore Ave
- 37237 Lakeshore Ave
- 37220 Mindy Way Ave
- 37184 Mindy Way Ave
- 13365 W Lakeshore Dr
- 37357 Whispering Hollow Ave
- 14095 White Tail Bend Dr
- 13627 Forest Lawn Dr
- A-1 Eads Rd
- 37405 Cypress Hollow Ave
- 37410 Cypress Hollow Ave
- 37510 Dutchtown Crossing Ave
- 37503 Dutchtown Crossing Ave
- 38085 La Hwy 621
- 38183 Sunshine St
- 14240 Oregon Trail
- 37168 Sue St
- 37373 Overland Trail
- 37201 John St
- 37395 Whispering Hollow Ave
- 13414 Old Dutchtown Ave
- 13170 Dutchtown Point Ave
- 37101 Sue St
- 14239 Woodchase Ct
- 14318 Parkmeadow Dr
- 36500 Belle Savanne Ave
- 38228 Dolphin Ct
- 14369 Park Ave
- 37156 Highway 74
- 14138 Troy Duplessis Rd
- 38494 Ruby Dr
- 12446 Dutchtown Villa Dr
- 12237 Spring Valley Dr
- 15279 Heritage Oak Dr
- 14496 Airline Hwy
- 38035 Post Office Rd Unit 4B
- 39455 Legacy Lake Dr
- 11459 Legacy Oaks Ln
- 40344 Crestridge Dr
