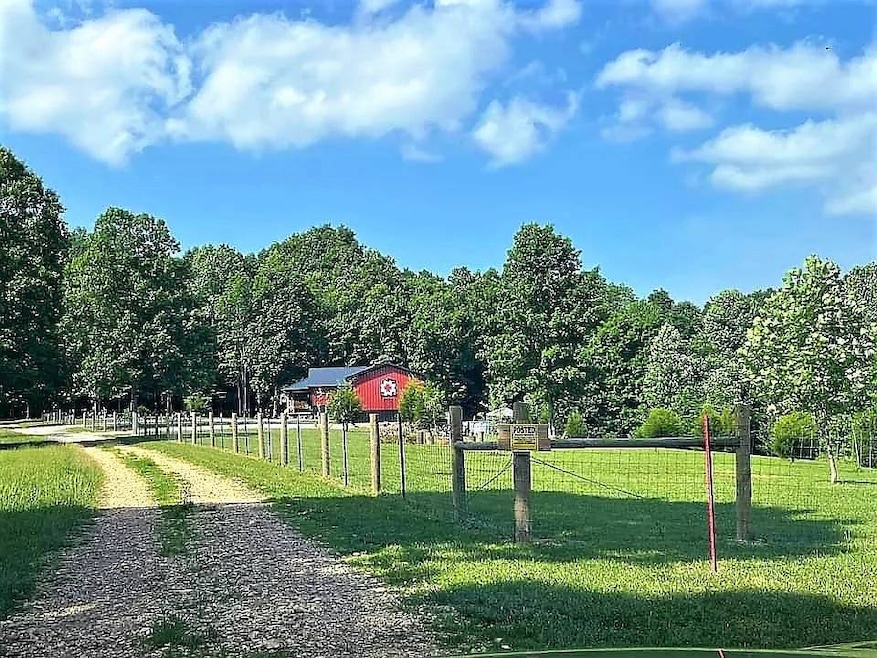373 Allen Creek Rd Liberty, KY 42539
Estimated payment $1,992/month
Highlights
- Above Ground Pool
- Deck
- Farmhouse Style Home
- View of Trees or Woods
- Wood Burning Stove
- Loft
About This Home
Don't miss out on this one of a kind property!!! Sitting on this 12+/- acre property you will be amazed at this sweet little farmhouse and all it has to offer. This one bedroom, 1.5 bath home makes the perfect place to relax and enjoy the privacy and outdoors with birds and wildlife all around. Entering the home from the covered front porch, you will find a spacious open concept of living, dining and kitchen to enjoy relaxing and entertaining. A glass front wood stove is in the living area for a cozy feel and extra heat. Kitchen has custom made hickory cabinets, a butcher block counter top, and appliances will stay with the home. There is a loft that offers an extra sleeping space with decorative beams and beautiful lighting. There is a half bath on the main floor as well as a sunroom that makes the perfect place to enjoy the wildlife without them even knowing or outside from its own private deck. The walkout basement has a spacious master bedroom and bath with a nice walk-in closet. The laundry room is located downstairs as well as storage space for water heater. This home has a mini-split and an extra window air conditioner in the sunroom. Outside there is a multi-level deck and an 18 ft. above ground pool to enjoy entertaining in the sun and catching some rays. Also there is an approximately 20x28x12 spacious pole barn/garage for storage and workshop. a chicken house with a pen, and a small shed for garden tools. Property has wire and barbed wire fencing, 2 apple trees and a peach tree. Extra features include underground electric and well water. Call to see this amazing property today!!
Home Details
Home Type
- Single Family
Est. Annual Taxes
- $762
Year Built
- Built in 2021
Lot Details
- 12 Acre Lot
- Fenced
- Landscaped with Trees
Parking
- 1 Car Detached Garage
Property Views
- Woods
- Farm
Home Design
- Farmhouse Style Home
- Frame Construction
- Metal Roof
Interior Spaces
- Wood Burning Stove
- Living Room
- Loft
- Bonus Room
- Laminate Flooring
Kitchen
- Galley Kitchen
- Oven
Bedrooms and Bathrooms
- 1 Bedroom
Laundry
- Laundry Room
- Dryer
- Washer
Finished Basement
- Walk-Out Basement
- Basement Fills Entire Space Under The House
Outdoor Features
- Above Ground Pool
- Deck
- Covered Patio or Porch
- Shed
Utilities
- Heating System Uses Wood
- Septic Tank
Map
Home Values in the Area
Average Home Value in this Area
Tax History
| Year | Tax Paid | Tax Assessment Tax Assessment Total Assessment is a certain percentage of the fair market value that is determined by local assessors to be the total taxable value of land and additions on the property. | Land | Improvement |
|---|---|---|---|---|
| 2024 | $762 | $316,000 | $80,000 | $236,000 |
| 2023 | $978 | $148,000 | $0 | $0 |
| 2022 | $1,021 | $148,000 | $0 | $0 |
Property History
| Date | Event | Price | Change | Sq Ft Price |
|---|---|---|---|---|
| 09/09/2025 09/09/25 | Price Changed | $365,000 | -6.2% | -- |
| 08/31/2025 08/31/25 | Price Changed | $389,000 | -2.5% | -- |
| 07/17/2025 07/17/25 | For Sale | $399,000 | -- | -- |
Source: My State MLS
MLS Number: 11537631
APN: 070-18B-1A
- 1 Cat Den Rd
- 230 Faulkner Rd
- 320 Rd
- 1 Shut In Rd
- 1475 Gosser Ridge Rd
- 376 Shugars Hill Rd
- 1470 Gosser Ridge Rd
- 0 Gosser Ridge Rd Unit 11565936
- 0 Gosser Ridge Rd Unit LotWP001
- 402 Wilson Rd
- 3988 Kentucky 70
- 1775 Dry Ridge Rd
- 843 Joe Henson Rd
- 327 Sharp Hollow Dr
- 9999 Walter Huff Rd
- 79 Jockey St
- 1700+/- U S 127
- 105 Montgomery St
- 438 Middleburg St
- 2 Hustonville St
- 30 Lakeland Dr Unit 2
- 30 Lakeland Dr Unit 1
- 207 Closade Dr
- 112 State Highway 1611
- 98 State Highway 1611
- 51 Lee's Ford Dock Rd Unit 104
- 81 Lee's Ford Dock Rd Unit 8
- 81 Lee's Ford Dock Rd
- 116 Eden Woods Rd Unit B
- 1633 Kentucky 1247 Unit B
- 1611 Kentucky 1247 Unit C
- 1611 Kentucky 1247 Unit B
- 1611 Kentucky 1247 Unit A
- 1613 Kentucky 1247 Unit B
- 88 Saint Annes Ct
- 709 W Columbia St
- 406 N Main St
- 115 Beecher St Unit A
- 115 N Central Ave
- 113 College St







