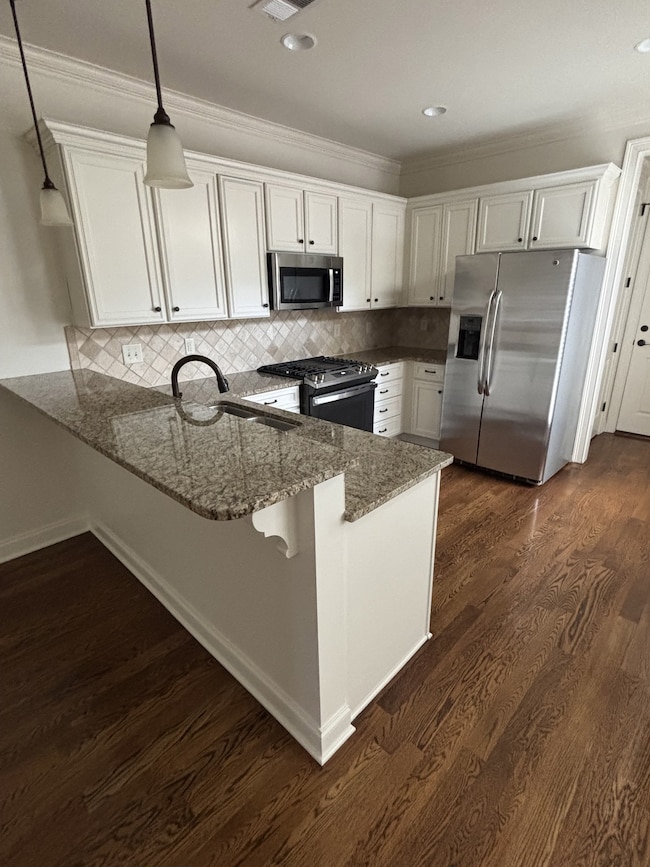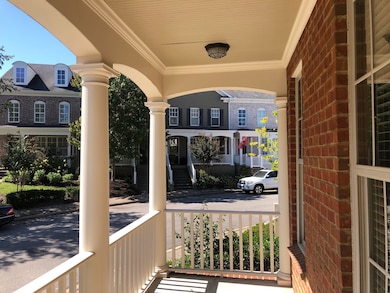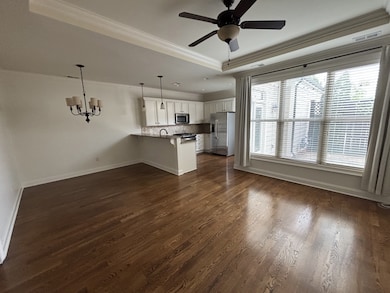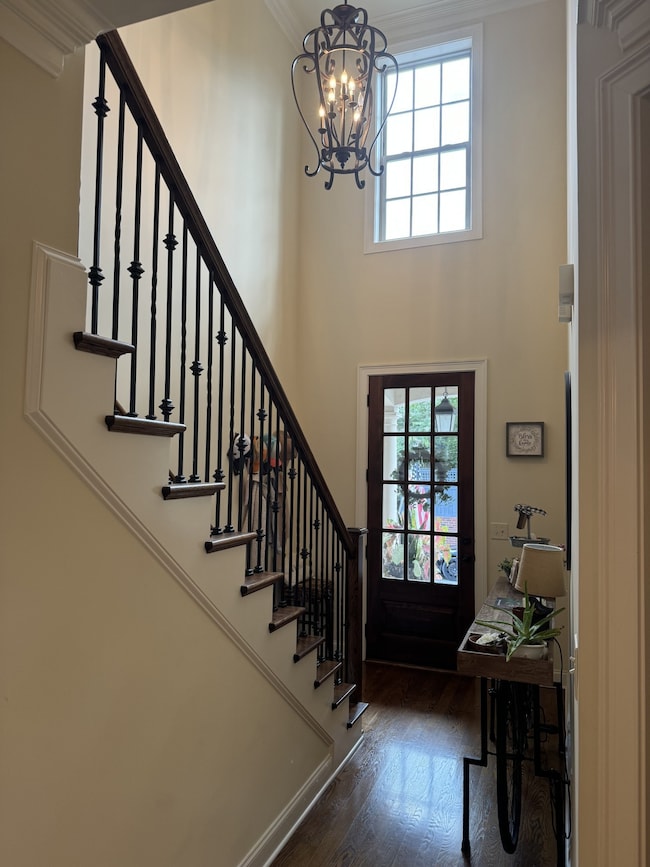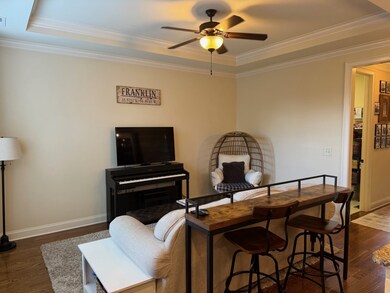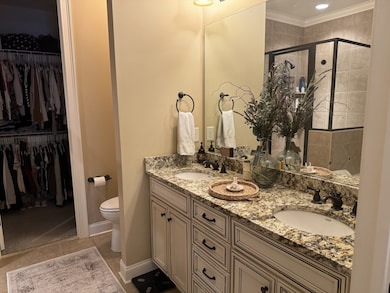373 Byron Way Franklin, TN 37064
West Franklin NeighborhoodHighlights
- Golf Course Community
- Fitness Center
- Wood Flooring
- Pearre Creek Elementary School Rated A
- Clubhouse
- 2-minute walk to Pearl Street Park
About This Home
This beautiful 3 bedroom, 3.5 bathroom townhome is conveniently located close to everything in Westhaven. New paint and carpets throughout and kitchen cabinets to be professionally painted. Shopping, restaurants, parks, and amenities are all within walking distance. This Lily floor plan built by Ford Classic Homes offers the primary bedroom suite on the main level, with large bonus room and 2 bedrooms upstairs. As a tenant, have access to Westhaven's three pools, two fitness centers, clubhouse, pickleball and tennis courts, parks and playgrounds as well as annual neighborhood events such as Porchfest, monthly movie nights, songwriters nights and holiday events for the entire family! Golf club membership available at tenants expense. This is the perfect home for someone wanting the luxury and convenience that Westhaven offers its residents. Security Deposit & first month's rent due at signing. Utilities are the tenant’s responsibility. Property comes unfurnished. Applicants with credit scores over 725 will only require $4,500 for security deposit.
Listing Agent
Brandon Hannah Properties Brokerage Phone: 6152101719 License #350149 Listed on: 09/23/2025
Townhouse Details
Home Type
- Townhome
Est. Annual Taxes
- $2,407
Year Built
- Built in 2012
Parking
- 1 Car Attached Garage
- Rear-Facing Garage
- Garage Door Opener
- Driveway
- On-Street Parking
Home Design
- Brick Exterior Construction
- Shingle Roof
Interior Spaces
- 1,938 Sq Ft Home
- Property has 2 Levels
- Ceiling Fan
- Entrance Foyer
- Great Room
- Home Office
- Utility Room
Kitchen
- Eat-In Kitchen
- Gas Oven
- Gas Range
- Microwave
- Dishwasher
- Stainless Steel Appliances
- Disposal
Flooring
- Wood
- Concrete
- Tile
Bedrooms and Bathrooms
- 3 Bedrooms | 1 Main Level Bedroom
- Walk-In Closet
Home Security
Schools
- Pearre Creek Elementary School
- Hillsboro Elementary/ Middle School
- Independence High School
Utilities
- Central Heating and Cooling System
- Heating System Uses Natural Gas
- Underground Utilities
Additional Features
- Covered Patio or Porch
- Irrigation
Listing and Financial Details
- Property Available on 9/15/25
- The owner pays for association fees, trash collection
- Rent includes association fees, trash collection
- Assessor Parcel Number 094064O K 01100 00005064O
Community Details
Overview
- No Home Owners Association
- Westhaven Sec 21 Rev 2 Subdivision
Amenities
- Clubhouse
Recreation
- Golf Course Community
- Tennis Courts
- Community Playground
- Fitness Center
- Community Pool
- Park
Pet Policy
- No Pets Allowed
Security
- Carbon Monoxide Detectors
- Fire and Smoke Detector
Map
Source: Realtracs
MLS Number: 3001071
APN: 064O-K-011.00
- 1184 Westhaven Blvd
- 1401 Westhaven Blvd
- 106 Front St Unit 11
- 1706 Townsend Blvd
- 300 Addison Ave
- 1205 State Blvd
- 1331 Eliot Rd
- 6000 Keats St Unit 104
- 6061 Keats St
- 200 Addison Ave
- 500 Pearre Springs Way
- 1302 Jewell Ave
- 124 Fitzgerald St
- 1314 Jewell Ave
- 424 Wild Elm St
- 226 Fitzgerald St
- 1367 Eliot Rd
- 213 Fitzgerald St
- 9008 Keats St
- 128 Addison Ave
- 94 Pearl St
- 911 Jewell Ave
- 615 Cheltenham Ave
- 193 Acadia Ave
- 430 Wiregrass Ln
- 714 Shelley Ln
- 3221 Calvin Ct
- 3218 Boyd Mill Ave
- 202 Harris Ct
- 1101 Downs Blvd Unit 117
- 110 Velena St
- 1718 W Main St
- 7209 Bonterra Dr
- 601 Boyd Mill Ave Unit C1
- 601 Boyd Mill Ave
- 813 Del Rio Pike
- 113 Magnolia Dr
- 503 Figuers Dr
- 804 Ronald Dr
- 418 Boyd Mill Ave

