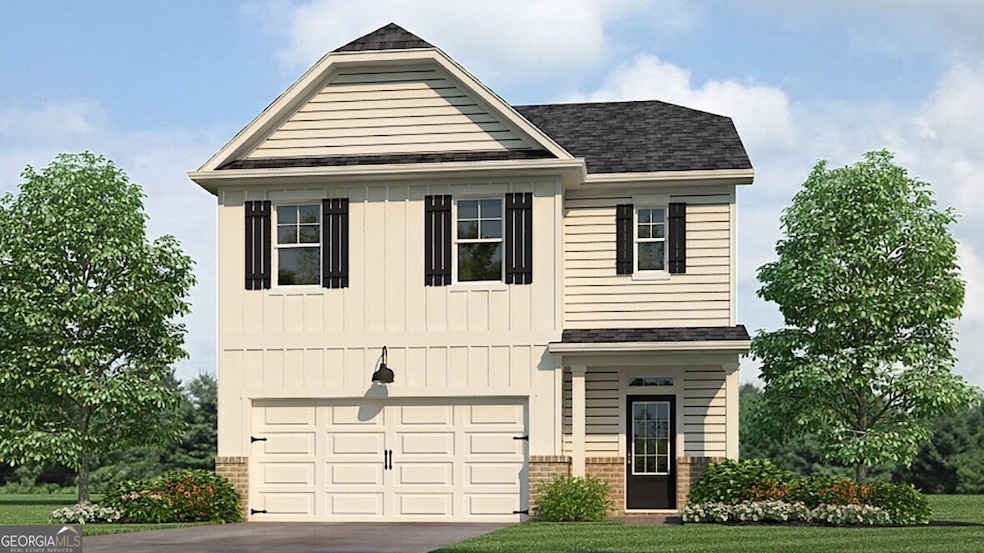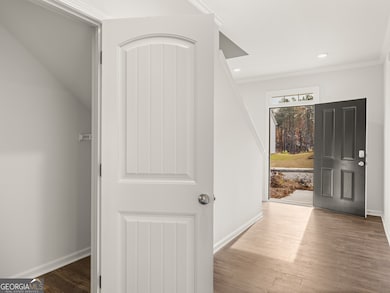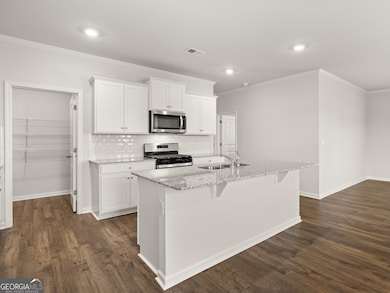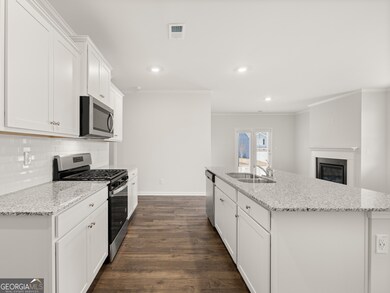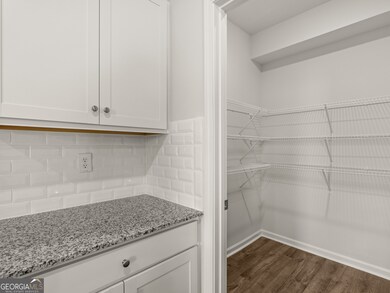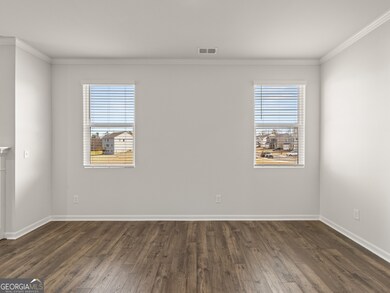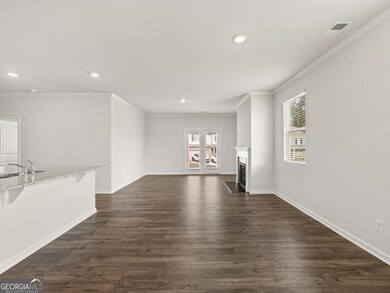A new single-family home at 373 King Village is available at our Braselton Village community in Braselton, GA. This Robie floorplan home features 5 bedrooms and 3 bathrooms, plus a 2-car garage. Through the front door, a foyer will welcome guests passed the stairway into the main living area. The open family room allows room for a dining table to enjoy meals with loved ones or to relax after a hard day's work. A large island separates the kitchen from the living area providing space to enjoy a quick meal or prepare food for the family. The kitchen is well equipped with white shaker style cabinets with granite countertops, stainless-steel appliances, and a walk-in pantry. A spare bedroom and bathroom sit off the kitchen. Once you head upstairs, you are greeted by an open loft area that allows easy access to the 4 remaining bedrooms in the house, including the primary suite. The primary bedroom offers rest and relaxation with the deluxe bathroom featuring dual vanity and separate tub and garden shower. Homeowners will enjoy easy access to the laundry room on the second floor, right outside the primary suite. This Braselton, GA community has plenty to offer future residents, including being less than a mil from I-85, Chateau Elan Winery, and next to a Publix. Our team at Braselton Village is ready to help you make 373 King Village your future home today!

