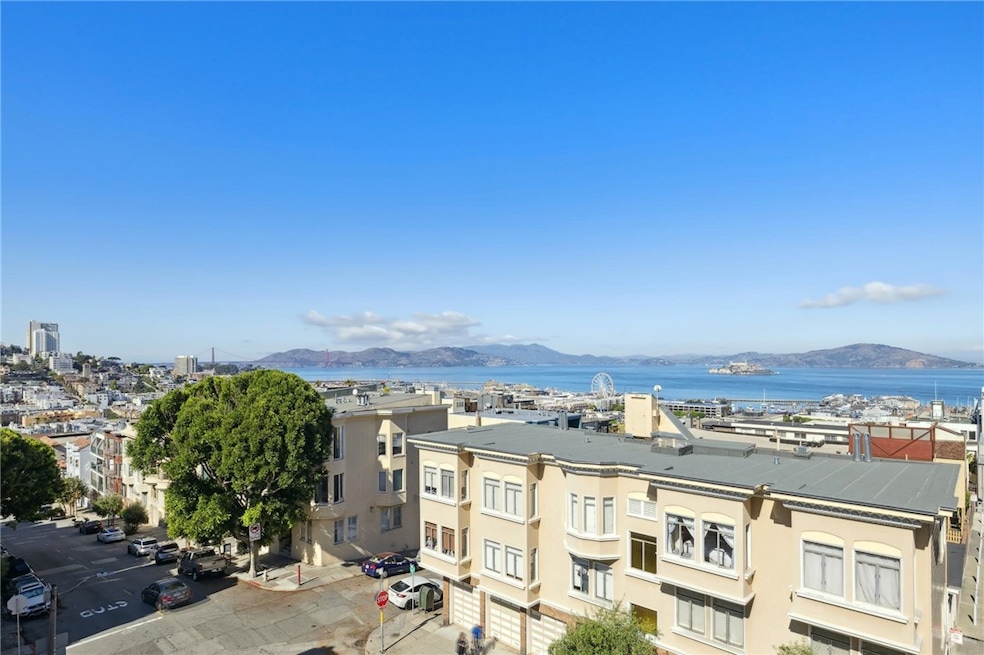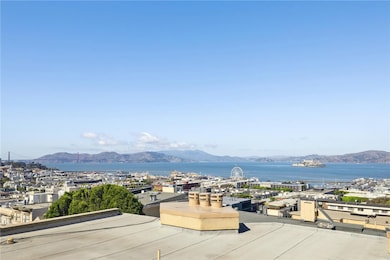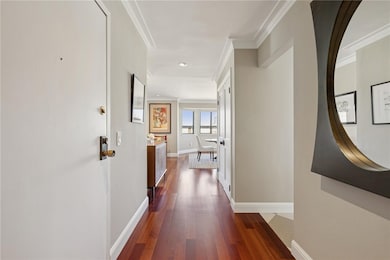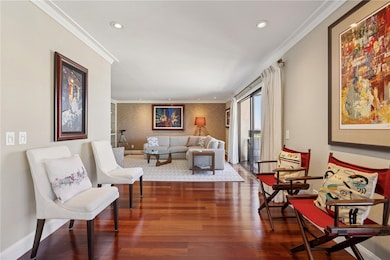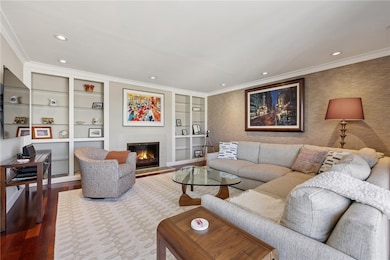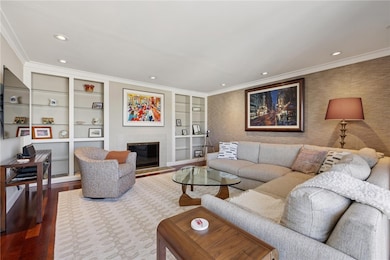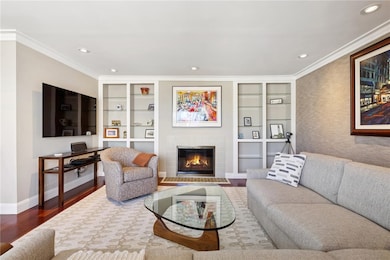373 Lombard St San Francisco, CA 94133
Telegraph Hill NeighborhoodEstimated payment $16,528/month
Highlights
- No Units Above
- Bay View
- Updated Kitchen
- Garfield Elementary School Rated A-
- Primary Bedroom Suite
- 3-minute walk to Pioneer Park
About This Home
Welcome to an exquisite fusion of elegance and modernity at 373 Lombard Street, Unit 501. This top-floor residence, meticulously remodeled, offers an unmatched living experience with breathtaking views of the Bay, Golden Gate Bridge and Alcatraz. Step inside to discover a spacious home featuring three bedrooms and three bathrooms, encompassing 1,625 square feet of refined living space. The open layout is adorned with hardwood floors that lead you to an inviting eat-in kitchen, complete with sleek quartz countertops. The sophisticated kitchen design complements the modern aesthetic of the home, making it both a functional and stylish space. The living area opens to a private outdoor space, perfect for soaking in the serene surroundings. Beyond your doorstep, a common roof deck offers panoramic vistas, setting the stage for spectacular gatherings or tranquil moments. Convenience is paramount with an elevator for easy access and a rare two-car private garage providing secure parking. This home perfectly balances luxury and comfort, ensuring a lifestyle of ease and refinement. Embrace the opportunity to reside in one of San Francisco's most desirable locales, where modern amenities meet timeless beauty. Discover your new home at 373 Lombard Street, Unit 501, and enjoy unparalleled views and elegance every day.
Listing Agent
Compass Brokerage Phone: 415-637-6422 License #01346517 Listed on: 11/12/2025

Property Details
Home Type
- Condominium
Est. Annual Taxes
- $28,367
Year Built
- Built in 1977
Lot Details
- No Units Above
- End Unit
- 1 Common Wall
HOA Fees
- $1,014 Monthly HOA Fees
Parking
- 2 Car Attached Garage
- Parking Available
Property Views
- Bay
- Panoramic
- Bridge
Home Design
- Entry on the 5th floor
Interior Spaces
- 1,625 Sq Ft Home
- 1-Story Property
- Living Room with Fireplace
- Dining Room
- Home Security System
- Laundry Room
Kitchen
- Updated Kitchen
- Breakfast Bar
- Walk-In Pantry
- Electric Oven
- Electric Range
- Dishwasher
Bedrooms and Bathrooms
- 3 Main Level Bedrooms
- Primary Bedroom Suite
- Walk-In Closet
- Remodeled Bathroom
- 3 Full Bathrooms
Outdoor Features
- Enclosed Glass Porch
- Patio
Location
- Urban Location
Listing and Financial Details
- Legal Lot and Block 78 / 78
- Assessor Parcel Number 0078078
- $836 per year additional tax assessments
Community Details
Overview
- Master Insurance
- 12 Units
- 373 Lombard Association, Phone Number (925) 897-6377
- Ivory & Ivory Management HOA
- Maintained Community
Security
- Security Service
- Resident Manager or Management On Site
- Controlled Access
Map
Home Values in the Area
Average Home Value in this Area
Tax History
| Year | Tax Paid | Tax Assessment Tax Assessment Total Assessment is a certain percentage of the fair market value that is determined by local assessors to be the total taxable value of land and additions on the property. | Land | Improvement |
|---|---|---|---|---|
| 2025 | $28,367 | $2,397,156 | $1,198,578 | $1,198,578 |
| 2024 | $28,367 | $2,350,154 | $1,175,077 | $1,175,077 |
| 2023 | $27,934 | $2,304,074 | $1,152,037 | $1,152,037 |
| 2022 | $27,410 | $2,258,898 | $1,129,449 | $1,129,449 |
| 2021 | $26,930 | $2,214,606 | $1,107,303 | $1,107,303 |
| 2020 | $27,088 | $2,191,898 | $1,095,949 | $1,095,949 |
| 2019 | $26,159 | $2,148,920 | $1,074,460 | $1,074,460 |
| 2018 | $25,274 | $2,106,786 | $1,053,393 | $1,053,393 |
| 2017 | $24,679 | $2,065,478 | $1,032,739 | $1,032,739 |
| 2016 | $24,299 | $2,024,980 | $1,012,490 | $1,012,490 |
| 2015 | $23,999 | $1,994,564 | $997,282 | $997,282 |
| 2014 | -- | $1,955,494 | $977,747 | $977,747 |
Property History
| Date | Event | Price | List to Sale | Price per Sq Ft |
|---|---|---|---|---|
| 11/12/2025 11/12/25 | For Sale | $2,495,000 | -- | $1,535 / Sq Ft |
Purchase History
| Date | Type | Sale Price | Title Company |
|---|---|---|---|
| Grant Deed | $2,222,000 | Old Republic Title Company | |
| Grant Deed | $1,825,000 | Chicago Title Co | |
| Interfamily Deed Transfer | -- | Chicago Title Co | |
| Grant Deed | $1,250,000 | Commonwealth Land Title Co | |
| Trustee Deed | $1,161,031 | North American Title Co | |
| Grant Deed | $700,000 | -- | |
| Interfamily Deed Transfer | -- | Fidelity National Title | |
| Individual Deed | -- | Fidelity National Title |
Mortgage History
| Date | Status | Loan Amount | Loan Type |
|---|---|---|---|
| Open | $1,222,000 | New Conventional | |
| Previous Owner | $1,020,000 | Purchase Money Mortgage | |
| Previous Owner | $295,000 | No Value Available |
Source: California Regional Multiple Listing Service (CRMLS)
MLS Number: OC25258277
APN: 0078-078
- 373 Lombard St Unit 501
- 69 Telegraph Place
- 1725 Kearny St Unit 1
- 439 Greenwich St Unit 9
- 240 Lombard St Unit 235
- 240 Lombard St Unit 329
- 240 Lombard St Unit 727
- 111 Chestnut St Unit 512
- 220 Lombard St Unit 618
- 117 Telegraph Hill Blvd
- 115 Telegraph Hill Blvd
- 111 Telegraph Hill Blvd
- 1440 Montgomery St Unit 21
- 101 Lombard St Unit 109E
- 101 Lombard St Unit 216E
- 150 Lombard St Unit 807
- 156 Lombard St Unit 28
- 1360 Montgomery St Unit 11
- 7 Varennes St
- 28-30 Sonoma St
- 240 Lombard St Unit FL3-ID361
- 240 Lombard St Unit FL3-ID38
- 220 Lombard St Unit FL1-ID1921
- 101 Lombard St Unit 307W
- 2290 Stockton St Unit FL4-ID233
- 2290 Stockton St Unit FL4-ID660
- 444 Francisco St Unit 304
- 371 Columbus Ave
- 640 Broadway Unit 1
- 1632 Mason St Unit 38
- 866 Green St Unit 5
- 2130 Jones St
- 288 Pacific Ave Unit 3H
- 288 Pacific Ave Unit 2F
- 8 Doric Alley
- 1142 Pacific Ave
- 1925 Leavenworth St Unit 7
- 1107 Broadway Unit ID1309749P
- 706 Kearny St Unit 108
- 1025 Powell St Unit 5
