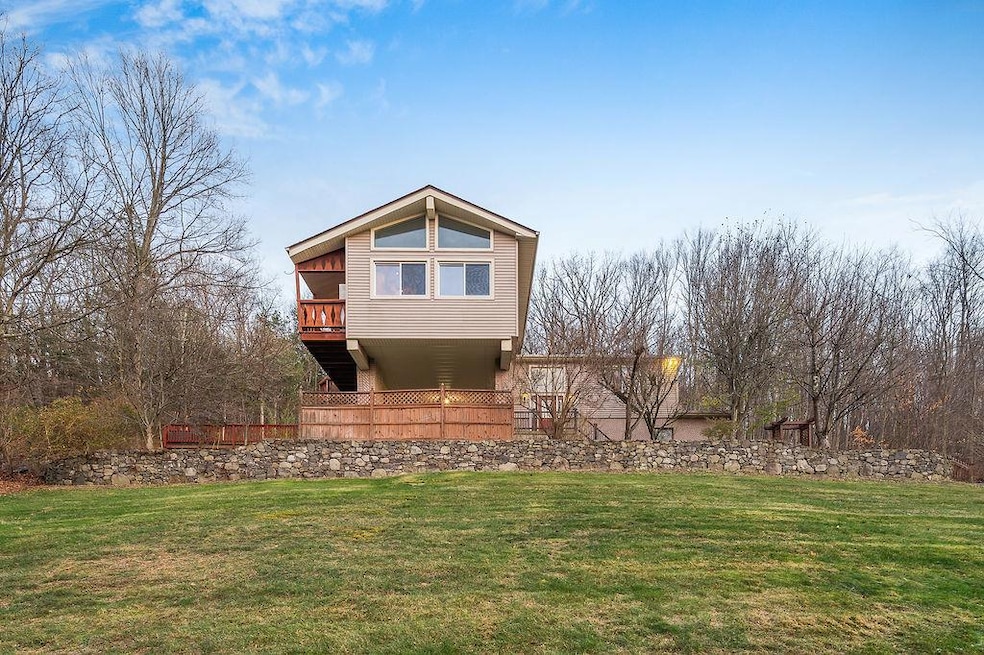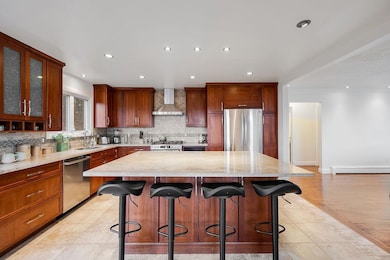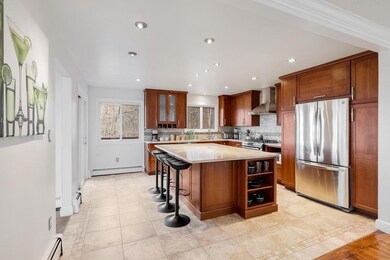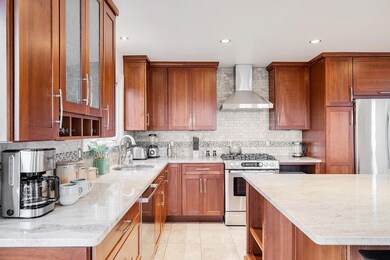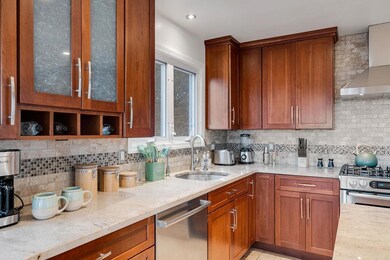373 Museum Village Rd Monroe, NY 10950
Highlights
- Eat-In Gourmet Kitchen
- 5.2 Acre Lot
- Cathedral Ceiling
- Monroe-Woodbury High School Rated A-
- Ranch Style House
- Walk-In Closet
About This Home
Welcome to this spacious 5-bedroom, 3-bathroom sprawling ranch located in the heart of Blooming Grove. Set on a generous lot, this well-maintained home offers the perfect blend of comfort, functionality, and room to grow. Step inside to find an expansive layout featuring a sun-filled living room, formal dining area, and a large eat-in kitchen ideal for gatherings and everyday living. The primary suite offers a private retreat with its own full bath, while four additional bedrooms provide flexibility for guests, a home office, or extended family. Enjoy the ease of single-level living with ample storage, laundry on the main floor, and multiple access points to the outdoors. The property also includes a spacious yard, perfect for entertaining or relaxing in your own private setting. Conveniently located near local shops, parks, schools, and major commuting routes, this home offers both privacy and accessibility. Don’t miss this rare opportunity to occupy a true gem!
Listing Agent
Keller Williams Hudson Valley Brokerage Phone: 845-610-6065 License #10401327872 Listed on: 07/20/2025

Home Details
Home Type
- Single Family
Est. Annual Taxes
- $13,636
Year Built
- Built in 1984
Lot Details
- 5.2 Acre Lot
Parking
- 2 Car Garage
Home Design
- Ranch Style House
- Frame Construction
Interior Spaces
- 3,058 Sq Ft Home
- Cathedral Ceiling
- Ceiling Fan
- Finished Basement
- Walk-Out Basement
Kitchen
- Eat-In Gourmet Kitchen
- Convection Oven
- Microwave
- Dishwasher
- Kitchen Island
Bedrooms and Bathrooms
- 5 Bedrooms
- En-Suite Primary Bedroom
- Walk-In Closet
- 3 Full Bathrooms
Laundry
- Dryer
- Washer
Schools
- Central Valley Elementary School
- Monroe-Woodbury Middle School
- Monroe-Woodbury High School
Utilities
- Cooling System Mounted To A Wall/Window
- Baseboard Heating
- Heating System Uses Oil
- Well
- Tankless Water Heater
- Septic Tank
Community Details
- Pets Allowed
Listing and Financial Details
- 12-Month Minimum Lease Term
- Assessor Parcel Number 332089-054-000-0001-015.520-0000
Map
Source: OneKey® MLS
MLS Number: 891403
APN: 332089-054-000-0001-015.520-0000
- 1099 Ny-17m Unit ID1056718P
- 134 Quaker Hill Rd
- 549 High St
- 21 Sackett Square
- 707 Lenox Rd
- 13 Pawtuxet Ave
- 114 Old Mansion Rd
- 326 N Main St
- 17 Highland Ave
- 105 N Main St Unit 1B
- 105 N Main St Unit 1A
- 80 N Main St
- 127 Spring St Unit 201
- 14 Brookside Rd
- 287 Seven Springs Mountain Rd
- 24 Mount Ridge Ct
- 265 Spring St
- 56 Clark St
- 18 Briarwood Ave
- 32 Tanager Rd Unit 3204
