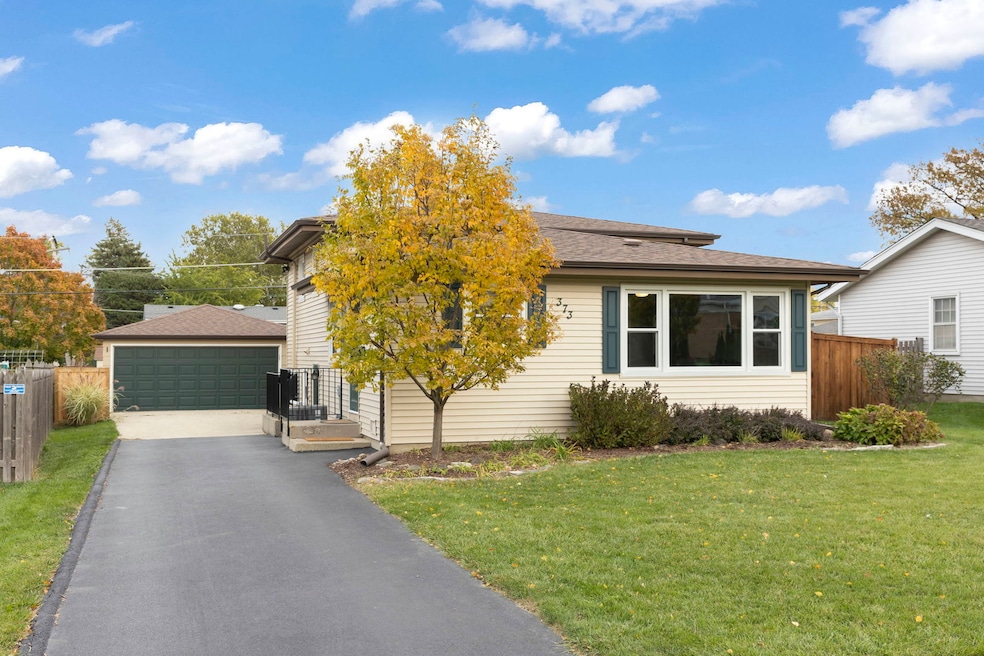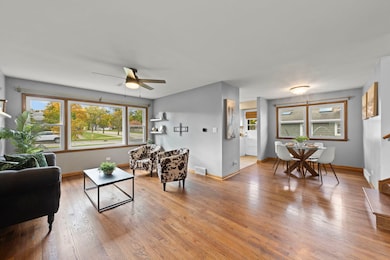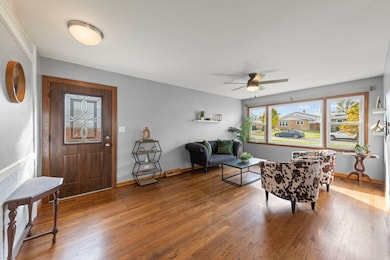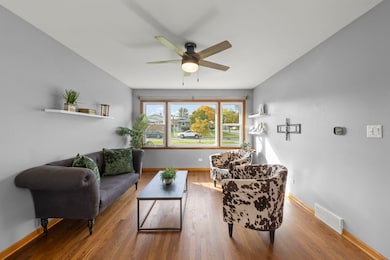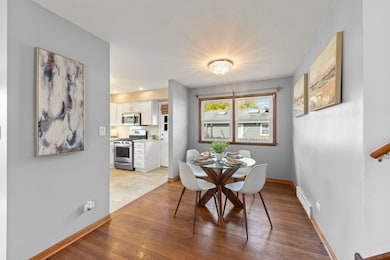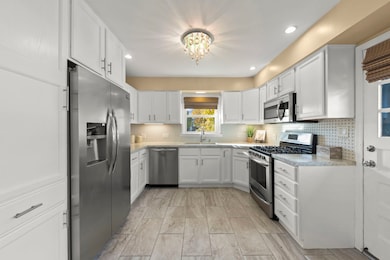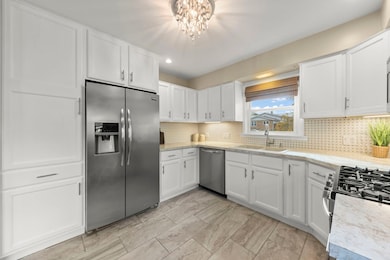373 N Lombard Ave Lombard, IL 60148
North Lombard NeighborhoodEstimated payment $2,770/month
Highlights
- Wood Flooring
- Home Office
- Laundry Room
- Pleasant Lane Elementary School Rated A-
- Patio
- Central Air
About This Home
Welcome home to this charming Lombard gem, where warmth, style, and thoughtful updates come together effortlessly. Step inside to find a light-filled living space that feels instantly inviting, with fresh finishes and timeless character throughout. The refreshed kitchen offers a beautiful blend of form and function - crisp cabinetry, updated fixtures, and modern appliances make it perfect for everyday living or entertaining friends on the weekend. Upstairs, the renovated bathroom and spacious bedrooms provide a cozy yet contemporary retreat. Step outside and enjoy your own private oasis - a fenced-in yard with a patio ideal for morning coffee, summer barbecues, or an evening unwind under string lights. The quiet street setting is nestled within the highly rated Pleasant Lane Elementary and Glenbard East High School districts, offering a true sense of community. You'll love being moments from Paradise Bay Water Park, Lombard's charming downtown, local parks, restaurants, and boutiques, with quick access to I-355 and North Avenue for an easy commute. This home perfectly balances modern updates and classic charm, ready for you to move right in and start your next chapter.
Listing Agent
Keller Williams Premiere Properties License #475183179 Listed on: 10/30/2025

Open House Schedule
-
Saturday, November 01, 20251:00 to 3:00 pm11/1/2025 1:00:00 PM +00:0011/1/2025 3:00:00 PM +00:00Add to Calendar
Home Details
Home Type
- Single Family
Est. Annual Taxes
- $7,125
Year Built
- Built in 1961 | Remodeled in 2018
Lot Details
- 8,686 Sq Ft Lot
- Lot Dimensions are 56 x 137
- Fenced
Parking
- 2 Car Garage
- Driveway
- Parking Included in Price
Home Design
- Split Level Home
- Bi-Level Home
- Asphalt Roof
- Concrete Perimeter Foundation
Interior Spaces
- 1,630 Sq Ft Home
- Family Room
- Combination Dining and Living Room
- Home Office
- Unfinished Attic
Kitchen
- Range
- Microwave
- Dishwasher
Flooring
- Wood
- Ceramic Tile
Bedrooms and Bathrooms
- 3 Bedrooms
- 3 Potential Bedrooms
- 2 Full Bathrooms
Laundry
- Laundry Room
- Dryer
- Washer
- Sink Near Laundry
Outdoor Features
- Patio
Schools
- Pleasant Lane Elementary School
- Glenn Westlake Middle School
- Glenbard East High School
Utilities
- Central Air
- Heating System Uses Natural Gas
- 100 Amp Service
Listing and Financial Details
- Homeowner Tax Exemptions
Map
Home Values in the Area
Average Home Value in this Area
Tax History
| Year | Tax Paid | Tax Assessment Tax Assessment Total Assessment is a certain percentage of the fair market value that is determined by local assessors to be the total taxable value of land and additions on the property. | Land | Improvement |
|---|---|---|---|---|
| 2024 | $7,125 | $99,705 | $22,277 | $77,428 |
| 2023 | $6,771 | $92,200 | $20,600 | $71,600 |
| 2022 | $6,593 | $88,620 | $19,800 | $68,820 |
| 2021 | $6,385 | $86,420 | $19,310 | $67,110 |
| 2020 | $6,250 | $84,530 | $18,890 | $65,640 |
| 2019 | $5,933 | $80,370 | $17,960 | $62,410 |
| 2018 | $5,516 | $72,460 | $16,190 | $56,270 |
| 2017 | $6,371 | $86,010 | $20,060 | $65,950 |
| 2016 | $6,168 | $81,030 | $18,900 | $62,130 |
| 2015 | $5,794 | $75,490 | $17,610 | $57,880 |
| 2014 | $5,723 | $72,850 | $21,920 | $50,930 |
| 2013 | $5,643 | $73,880 | $22,230 | $51,650 |
Property History
| Date | Event | Price | List to Sale | Price per Sq Ft | Prior Sale |
|---|---|---|---|---|---|
| 10/30/2025 10/30/25 | Price Changed | $415,000 | 0.0% | $255 / Sq Ft | |
| 10/30/2025 10/30/25 | For Sale | $415,000 | +40.7% | $255 / Sq Ft | |
| 07/25/2019 07/25/19 | Sold | $295,000 | -3.6% | $181 / Sq Ft | View Prior Sale |
| 05/31/2019 05/31/19 | Pending | -- | -- | -- | |
| 05/02/2019 05/02/19 | Price Changed | $305,900 | -1.0% | $188 / Sq Ft | |
| 04/12/2019 04/12/19 | For Sale | $309,000 | -- | $190 / Sq Ft |
Purchase History
| Date | Type | Sale Price | Title Company |
|---|---|---|---|
| Quit Claim Deed | -- | None Listed On Document | |
| Warranty Deed | $295,000 | Jp Title Guaranty Inc | |
| Warranty Deed | $215,000 | Chicago Title Insurance Comp | |
| Warranty Deed | $245,000 | Chicago Title Insurance Comp | |
| Trustee Deed | -- | -- |
Mortgage History
| Date | Status | Loan Amount | Loan Type |
|---|---|---|---|
| Previous Owner | $236,000 | New Conventional | |
| Previous Owner | $172,000 | New Conventional | |
| Previous Owner | $100,000 | Purchase Money Mortgage |
Source: Midwest Real Estate Data (MRED)
MLS Number: 12490061
APN: 06-05-306-036
- 231 E Berkshire Ave
- 252 N Lombard Ave
- 439 N Fairfield Ave
- 530 N Fairfield Ave
- 506 N Garfield St
- 201 N Stewart Ave
- 220 N Martha St
- 260 N Charlotte St
- 546 N Main St
- 343 E North Ave
- 434 N Lincoln Ave
- 433 N Lincoln Ave
- 105 E Grove St
- 921 N Grace St
- 131 N Chase Ave
- 434 N Highland Ave
- 700 W Pleasant St
- 933 W North Ave Unit A
- 201 W Crystal Ave
- 124 W Sunset Ave
- 505 N La Londe Ave
- 639 N Martha St
- 400 E Saint Charles Rd
- 640 N Edgewood Ave
- 715 E Le Moyne Ave
- 201 W Potomac Ave
- 47 Orchard Terrace Unit 8
- 101 S Main St
- 517 N Biermann Ave
- 150 W Saint Charles Rd
- 15 E Maple St Unit na
- 302 S Lodge Ln
- 760 E North Broadway St Unit 1
- 87 S 2nd Ave
- 214 S Westmore-Meyers Rd Unit C
- 10 Woodland Ct
- 215 S Westmore-Meyers Rd
- 230 W Division St
- 327 W School St Unit ID1285045P
- 11 Elizabeth Ct
