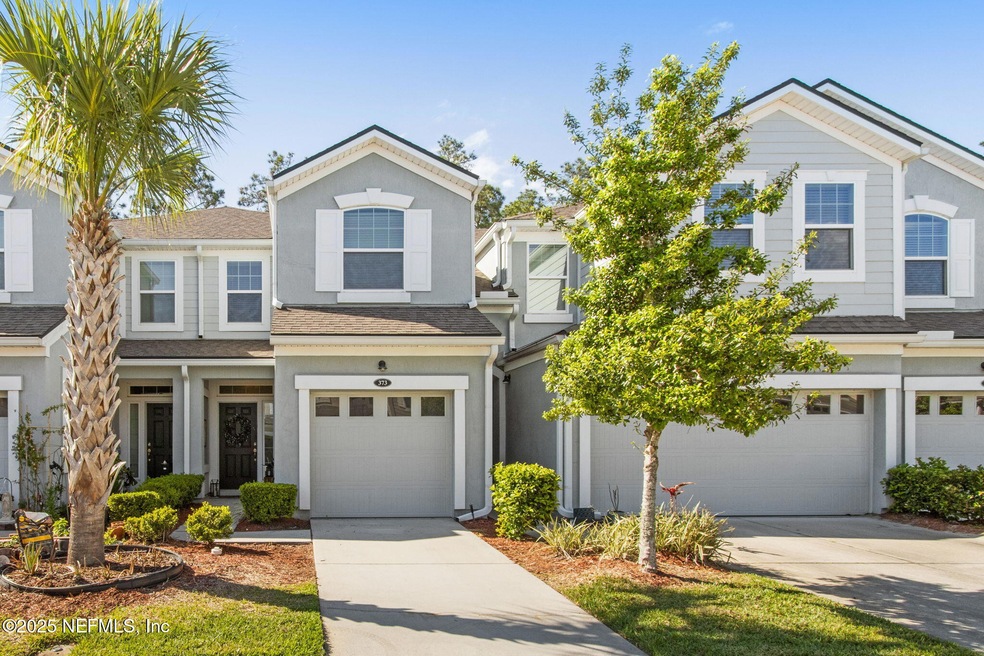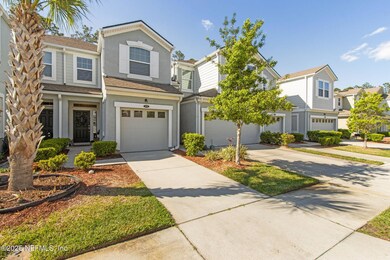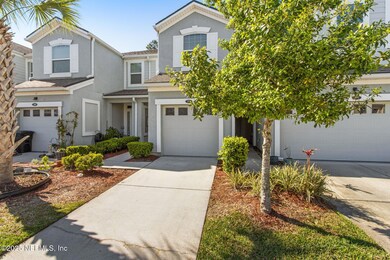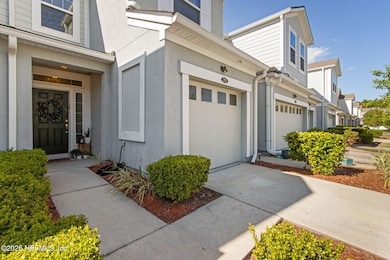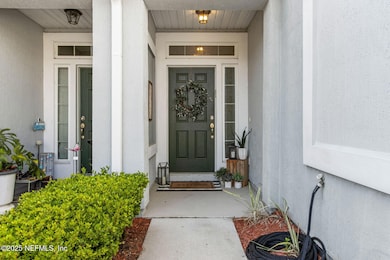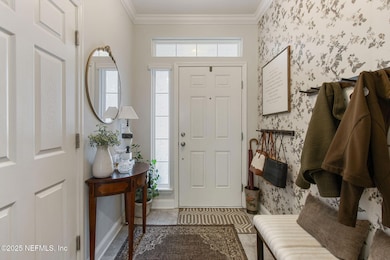
373 Richmond Dr Saint Johns, FL 32259
Durbin Crossing NeighborhoodHighlights
- Fitness Center
- Views of Preserve
- Traditional Architecture
- Durbin Creek Elementary School Rated A
- Clubhouse
- Tennis Courts
About This Home
As of May 2025Live the active Florida lifestyle in this beautiful 2-story townhome located in the fabulous Durbin Crossing Townhome community. Encompassed by hundreds of acres of nature preserves, lake views and picturesque panoramas, the amenities include a beautiful recreation center, two pool complexes, tennis courts, basketball courts, beach volleyball, play fields, plus planned community events; there is no shortage of activities to engage in.Elegantly decorated, this impeccable two-story, 3 Bedroom, 2-1/2 Bath encompasses 1563 SF. You are welcomed by a beautiful entry foyer with views of the open concept living room, kitchen and dining areas and a guest bathroom that features stunning oversize tile flooring. The living room is cozy with enough room for everyone. The fabulous Chef's kitchen offers a large center island with breakfast bar, quartz countertops, stone tile backsplash, stainless appliances - everything you need to cook family meals. The dining room can comfortably seat six, and there is room enough for a hutch. It also has a pantry cabinet and opens onto the covered patio with room for comfy seating, and a great preserve view. Upstairs is the roomy, sun-filled Owner's suite with a stunning wood panel feature wall, walk-in closet, and Owner's bath with featuring a garden tub, large shower, separate his and hers vanities, and a water closet. The new black fixtures lend a dramatic flair as do the same quartz counters and ceramic tile found downstairs. In addition, you will find two sunny guest bedrooms at the front of the home, a full guest bath with tub/shower, and a laundry room. This townhome is a true gem just waiting for its new owners and won't last long. LOVE WHERE YOU LIVE!
Last Agent to Sell the Property
WATSON REALTY CORP License #3178202 Listed on: 04/10/2025

Townhouse Details
Home Type
- Townhome
Est. Annual Taxes
- $3,018
Year Built
- Built in 2018 | Remodeled
HOA Fees
- $227 Monthly HOA Fees
Parking
- 1 Car Garage
- Garage Door Opener
- Additional Parking
Property Views
- Views of Preserve
- Views of Trees
Home Design
- Traditional Architecture
- Shingle Roof
- Concrete Siding
- Stucco
Interior Spaces
- 1,563 Sq Ft Home
- 2-Story Property
- Ceiling Fan
- Entrance Foyer
- Washer and Electric Dryer Hookup
Kitchen
- Breakfast Bar
- Electric Oven
- Electric Range
- Microwave
- Dishwasher
- Kitchen Island
- Disposal
Flooring
- Carpet
- Tile
Bedrooms and Bathrooms
- 3 Bedrooms
- Split Bedroom Floorplan
- Walk-In Closet
- Bathtub With Separate Shower Stall
Home Security
Schools
- Durbin Creek Elementary School
- Fruit Cove Middle School
- Creekside High School
Utilities
- Central Heating and Cooling System
- Electric Water Heater
Additional Features
- Rear Porch
- 2,178 Sq Ft Lot
Listing and Financial Details
- Assessor Parcel Number 0264032000
Community Details
Overview
- Association fees include ground maintenance
- Durbin Crossing Townhomes Association
- Durbin Crossing Subdivision
- On-Site Maintenance
Recreation
- Tennis Courts
- Community Basketball Court
- Community Playground
- Fitness Center
Additional Features
- Clubhouse
- Fire and Smoke Detector
Ownership History
Purchase Details
Home Financials for this Owner
Home Financials are based on the most recent Mortgage that was taken out on this home.Purchase Details
Home Financials for this Owner
Home Financials are based on the most recent Mortgage that was taken out on this home.Purchase Details
Home Financials for this Owner
Home Financials are based on the most recent Mortgage that was taken out on this home.Similar Homes in the area
Home Values in the Area
Average Home Value in this Area
Purchase History
| Date | Type | Sale Price | Title Company |
|---|---|---|---|
| Warranty Deed | $320,000 | None Listed On Document | |
| Warranty Deed | $240,000 | Attorney | |
| Special Warranty Deed | $216,400 | Sheffield & Boatright Title |
Mortgage History
| Date | Status | Loan Amount | Loan Type |
|---|---|---|---|
| Previous Owner | $220,800 | New Conventional | |
| Previous Owner | $182,700 | New Conventional |
Property History
| Date | Event | Price | Change | Sq Ft Price |
|---|---|---|---|---|
| 05/13/2025 05/13/25 | Sold | $320,000 | -1.5% | $205 / Sq Ft |
| 04/10/2025 04/10/25 | For Sale | $325,000 | -- | $208 / Sq Ft |
Tax History Compared to Growth
Tax History
| Year | Tax Paid | Tax Assessment Tax Assessment Total Assessment is a certain percentage of the fair market value that is determined by local assessors to be the total taxable value of land and additions on the property. | Land | Improvement |
|---|---|---|---|---|
| 2025 | $4,524 | $267,393 | -- | -- |
| 2024 | $4,524 | $259,857 | -- | -- |
| 2023 | $4,524 | $252,288 | $0 | $0 |
| 2022 | $4,347 | $244,940 | $50,400 | $194,540 |
| 2021 | $4,252 | $196,473 | $0 | $0 |
| 2020 | $3,477 | $178,022 | $0 | $0 |
| 2019 | $3,508 | $174,020 | $0 | $0 |
| 2018 | $2,007 | $28,000 | $0 | $0 |
| 2017 | $1,754 | $25,000 | $25,000 | $0 |
| 2016 | -- | $3,344 | $0 | $0 |
Agents Affiliated with this Home
-
K
Seller's Agent in 2025
Katherine Etheridge
WATSON REALTY CORP
-
T
Buyer's Agent in 2025
TANISHA ROSE
KELLER WILLIAMS REALTY ATLANTIC PARTNERS
Map
Source: realMLS (Northeast Florida Multiple Listing Service)
MLS Number: 2081098
APN: 026403-2000
- 411 Richmond Dr
- 506 Richmond Dr
- 517 Richmond Dr
- 168 Nelson Ln
- 176 Nelson Ln
- 245 Richmond Dr
- 219 Richmond Dr
- 180 Ellsworth Cir
- 181 Richmond Dr
- 200 Ellsworth Cir
- 53 Nelson Ln
- 107 Broadbranch Way
- 104 Moselle Ln
- 209 N Arabella Way
- 10815 Russell Sampson Rd
- 1361 Matengo Cir
- 368 Saint John's Forest Blvd
- 100 Coppinger Place
- 3484 Babiche St
- 331 Saint John's Forest Blvd
