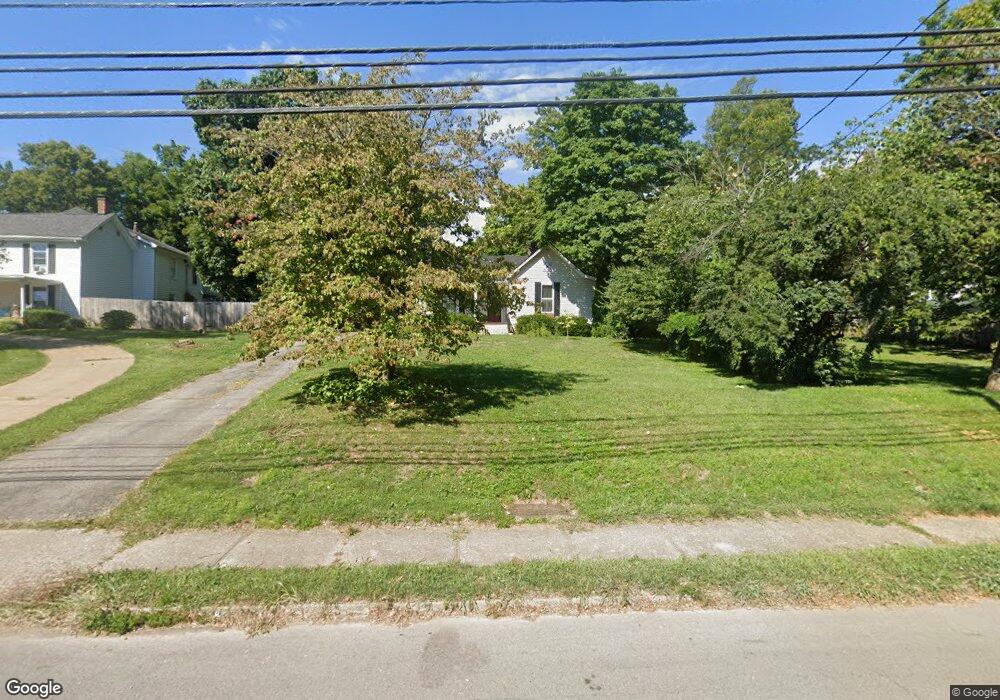373 S Main St Versailles, KY 40383
Estimated Value: $311,000 - $356,000
2
Beds
3
Baths
1,600
Sq Ft
$211/Sq Ft
Est. Value
About This Home
This home is located at 373 S Main St, Versailles, KY 40383 and is currently estimated at $338,203, approximately $211 per square foot. 373 S Main St is a home located in Woodford County with nearby schools including Woodford County High School, St Leo School, and Versailles Montessori School.
Ownership History
Date
Name
Owned For
Owner Type
Purchase Details
Closed on
May 18, 2018
Sold by
Hosley Justin J and Hosley Stephanie
Bought by
Heinrich Wendy M
Current Estimated Value
Home Financials for this Owner
Home Financials are based on the most recent Mortgage that was taken out on this home.
Original Mortgage
$168,396
Outstanding Balance
$146,910
Interest Rate
4.99%
Mortgage Type
FHA
Estimated Equity
$191,293
Purchase Details
Closed on
Jun 12, 2017
Sold by
Johnson James Robert and Myers Charlotte R
Bought by
Hosley Justin J and Hosley Stephanie
Home Financials for this Owner
Home Financials are based on the most recent Mortgage that was taken out on this home.
Original Mortgage
$138,560
Interest Rate
4.02%
Mortgage Type
Future Advance Clause Open End Mortgage
Purchase Details
Closed on
Oct 13, 2016
Sold by
Baldwin Robbie K
Bought by
Johnson James Robert and Myers Charlotte R
Home Financials for this Owner
Home Financials are based on the most recent Mortgage that was taken out on this home.
Original Mortgage
$117,000
Interest Rate
3.44%
Mortgage Type
Future Advance Clause Open End Mortgage
Purchase Details
Closed on
Jul 17, 2007
Sold by
Sills James M and Sills Charlotte A
Bought by
Baldwin Robbie K
Home Financials for this Owner
Home Financials are based on the most recent Mortgage that was taken out on this home.
Original Mortgage
$127,200
Interest Rate
6.65%
Create a Home Valuation Report for This Property
The Home Valuation Report is an in-depth analysis detailing your home's value as well as a comparison with similar homes in the area
Home Values in the Area
Average Home Value in this Area
Purchase History
| Date | Buyer | Sale Price | Title Company |
|---|---|---|---|
| Heinrich Wendy M | $180,500 | Foundation T&E Series | |
| Hosley Justin J | $173,200 | None Available | |
| Johnson James Robert | $167,000 | Rainbow Title Company | |
| Baldwin Robbie K | $159,000 | -- |
Source: Public Records
Mortgage History
| Date | Status | Borrower | Loan Amount |
|---|---|---|---|
| Open | Heinrich Wendy M | $168,396 | |
| Previous Owner | Hosley Justin J | $138,560 | |
| Previous Owner | Johnson James Robert | $117,000 | |
| Previous Owner | Baldwin Robbie K | $127,200 |
Source: Public Records
Tax History Compared to Growth
Tax History
| Year | Tax Paid | Tax Assessment Tax Assessment Total Assessment is a certain percentage of the fair market value that is determined by local assessors to be the total taxable value of land and additions on the property. | Land | Improvement |
|---|---|---|---|---|
| 2024 | $2,080 | $215,000 | $0 | $0 |
| 2023 | $1,837 | $180,500 | $0 | $0 |
| 2022 | $1,823 | $180,500 | $0 | $0 |
| 2021 | $1,842 | $180,500 | $0 | $0 |
| 2020 | $1,847 | $180,500 | $0 | $0 |
| 2019 | $1,779 | $180,500 | $0 | $0 |
| 2018 | $1,688 | $173,200 | $0 | $0 |
| 2017 | $1,597 | $167,000 | $0 | $0 |
| 2016 | $1,520 | $159,000 | $0 | $0 |
| 2015 | $1,525 | $159,000 | $45,000 | $114,000 |
| 2010 | -- | $159,000 | $45,000 | $114,000 |
Source: Public Records
Map
Nearby Homes
