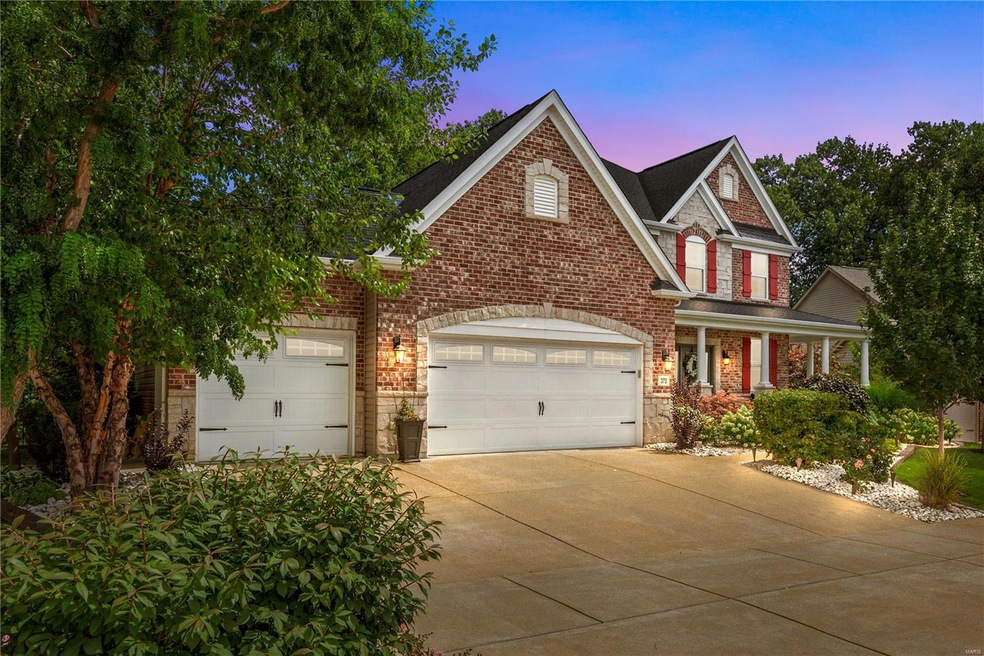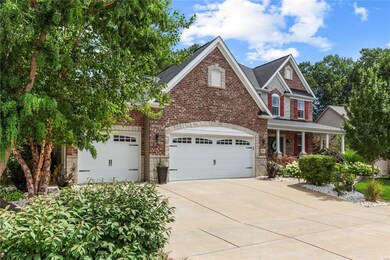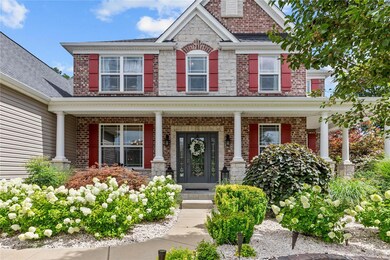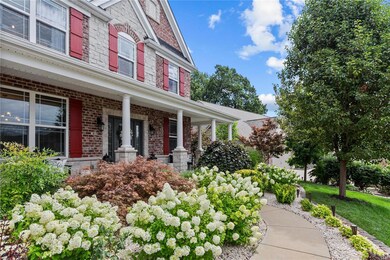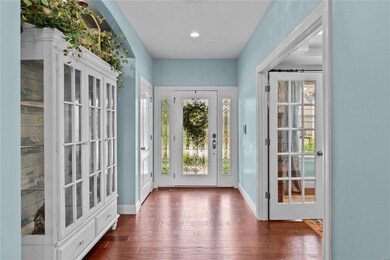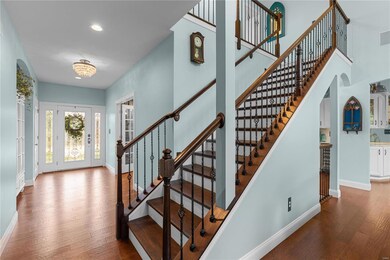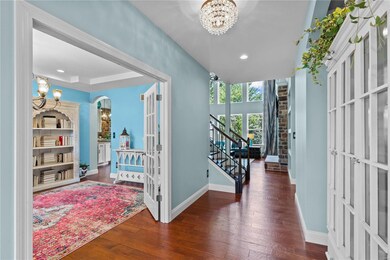
373 Sturbridge Dr Saint Charles, MO 63303
Highlights
- Traditional Architecture
- Wood Flooring
- 3 Car Attached Garage
- Lincoln Elementary School Rated A
- 2 Fireplaces
- Brick or Stone Veneer
About This Home
As of August 2024Are you looking for LUXURY & COMFORT? Welcome home to this stunning St. Charles home in Ests of Talbridge subdivision! Location is prime - close to HWY 364, Historic St. Charles charm, shopping, restaurants, & theater! Inside this 1.5 story home you will find Luxury & comfort. Walk into a dramatic 2-STORY great room featuring a gas fp & tons of natural light. The open floor plan flows into the gourmet kitchen w/ stone arch wall, surround gas cooktop & range, massive island, CAMBRIA countertops, apron sink, breakfast room, & custom walk-in pantry round out the kitchen. Just off the kitchen, sunroom addition perfect for unwinding. The first-floor master suite has a FP & spa-like bathroom with his/her walk-in closet. Upstairs, find 3 large bedrooms, one being an en suite, all with walk-in closets. Entertain outdoors on the expansive stamped concrete patio with gas fire-pit. The 3-car garage adds the finishing touch to this beauty! You'll fall in love w/ this high quality Lombardo home.
Last Agent to Sell the Property
Narrative Real Estate License #2018024655 Listed on: 07/17/2024
Home Details
Home Type
- Single Family
Est. Annual Taxes
- $7,397
Year Built
- Built in 2016
Lot Details
- 10,393 Sq Ft Lot
- Lot Dimensions are 90x112x90x119
Parking
- 3 Car Attached Garage
- Garage Door Opener
- Driveway
Home Design
- Traditional Architecture
- Brick or Stone Veneer
- Vinyl Siding
Interior Spaces
- 3,298 Sq Ft Home
- 1.5-Story Property
- 2 Fireplaces
- Gas Fireplace
- French Doors
- Panel Doors
- Wood Flooring
- Unfinished Basement
Kitchen
- Range
- Dishwasher
- Wine Cooler
Bedrooms and Bathrooms
- 4 Bedrooms
Laundry
- Dryer
- Washer
Schools
- Lincoln Elem. Elementary School
- Jefferson / Hardin Middle School
- St. Charles High School
Utilities
- Forced Air Heating System
Community Details
- Built by Lombardo
- Chesapeake
Listing and Financial Details
- Assessor Parcel Number 6-0162-C256-00-0019.0000000
Ownership History
Purchase Details
Home Financials for this Owner
Home Financials are based on the most recent Mortgage that was taken out on this home.Purchase Details
Home Financials for this Owner
Home Financials are based on the most recent Mortgage that was taken out on this home.Similar Homes in Saint Charles, MO
Home Values in the Area
Average Home Value in this Area
Purchase History
| Date | Type | Sale Price | Title Company |
|---|---|---|---|
| Warranty Deed | -- | Title Partners | |
| Warranty Deed | $563,967 | Continental Title |
Mortgage History
| Date | Status | Loan Amount | Loan Type |
|---|---|---|---|
| Open | $750,405 | New Conventional | |
| Previous Owner | $680,000 | New Conventional | |
| Previous Owner | $150,000 | Credit Line Revolving | |
| Previous Owner | $51,500 | Credit Line Revolving | |
| Previous Owner | $417,000 | New Conventional | |
| Previous Owner | $32,600 | Credit Line Revolving |
Property History
| Date | Event | Price | Change | Sq Ft Price |
|---|---|---|---|---|
| 08/29/2024 08/29/24 | Sold | -- | -- | -- |
| 07/20/2024 07/20/24 | Pending | -- | -- | -- |
| 07/17/2024 07/17/24 | For Sale | $789,900 | -- | $240 / Sq Ft |
Tax History Compared to Growth
Tax History
| Year | Tax Paid | Tax Assessment Tax Assessment Total Assessment is a certain percentage of the fair market value that is determined by local assessors to be the total taxable value of land and additions on the property. | Land | Improvement |
|---|---|---|---|---|
| 2023 | $7,397 | $116,068 | $0 | $0 |
| 2022 | $6,724 | $98,403 | $0 | $0 |
| 2021 | $6,732 | $98,403 | $0 | $0 |
| 2020 | $7,622 | $107,154 | $0 | $0 |
| 2019 | $7,555 | $107,154 | $0 | $0 |
| 2018 | $7,941 | $107,154 | $0 | $0 |
| 2017 | $7,833 | $107,154 | $0 | $0 |
| 2016 | $5,674 | $11,020 | $0 | $0 |
Agents Affiliated with this Home
-
Daniel McElfresh

Seller's Agent in 2024
Daniel McElfresh
Narrative Real Estate
(636) 336-2301
3 in this area
104 Total Sales
-
Tiffany Ludwig

Buyer's Agent in 2024
Tiffany Ludwig
Fox & Riley Real Estate
(314) 574-8798
2 in this area
123 Total Sales
Map
Source: MARIS MLS
MLS Number: MIS24037957
APN: 6-0162-C256-00-0019.0000000
- 854 Chestnut Oak Dr
- 10 Rio Vista Dr
- 413 Angelique Place
- 1804 Willow Oak Dr
- 1765 Barbara Dr
- 167 Southern Oaks Dr
- 2033 Montclair Manor Dr
- 1713 Barbara Dr
- 4 Fairview Dr
- 1311 Clairmont Ln
- 12 Talvista Dr
- 1605 Beverly Dr
- 1704 Honeysuckle Dr Unit 1
- 313 Pralle Ln
- 1620 Lincoln Dr
- 1254 Shorewinds Trail
- 3401 Sherman Park Dr Unit 4G
- 4505 Sherman Park Dr
- 365 Clarence Dr
- 0 Hemsath Rd Unit 22063361
