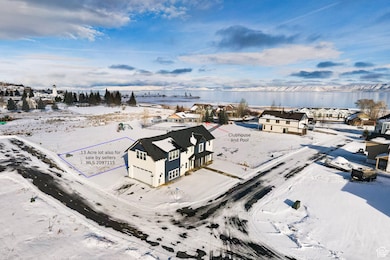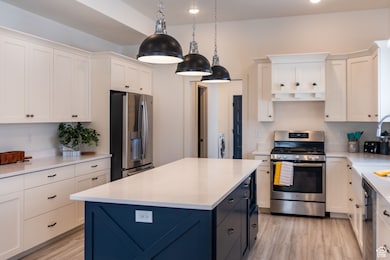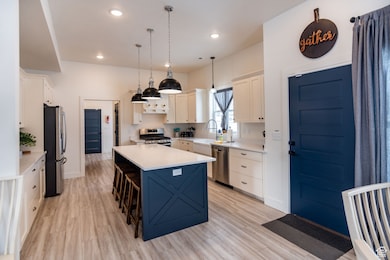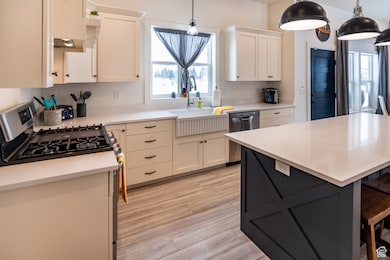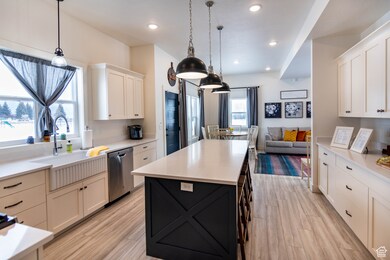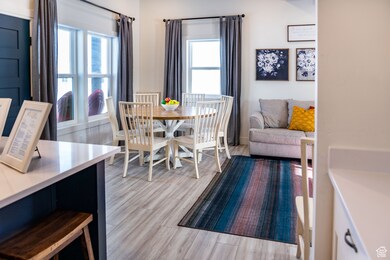373 W Rendezvous Way Garden City, UT 84028
Estimated payment $4,745/month
Highlights
- RV or Boat Parking
- ENERGY STAR Certified Homes
- Corner Lot
- Lake View
- Clubhouse
- Great Room
About This Home
New/current pics coming July 17. Welcome to this stunning short term rental approved two-story home located in Garden City, just a stone's throw away from the breathtaking Bear Lake. This home features 4 bedrooms and 3.5 bathrooms, providing plenty of space for family and guests. The spacious master suite includes a separate sitting/nursery room, and there is a large bonus/bunk room and a main-floor guest suite. The modern kitchen boasts quartz countertops, a walk-in pantry, and all the modern amenities you need. One of the standout features of this home is that it comes fully furnished, making it a turnkey opportunity. Additionally, the seller has an adjacent buildable .13-acre lot (see MLS# 2097115. ) that they would like to sell with the house. As an investment opportunity, this home is licensed and approved for nightly rentals, offering excellent income-generating potential. The community amenities include access to a pool, clubhouse, and play area, enhancing the appeal of this great neighborhood. The location is incredibly convenient, within walking distance to the State Marina and the new grocery/hardware store currently under construction. For those with a love for boating, the property also features a boat garage for your watercraft and recreational gear. This home is perfect for those looking for a family residence, a vacation home, or an investment property with excellent rental potential. Don't miss out on this unique opportunity to own a piece of paradise in Garden City! Pics used from Airbnb. Buyer to verify home and HOA info.
Listing Agent
Rylar Masco
Utah Key Real Estate, LLC License #7251038 Listed on: 07/08/2025
Co-Listing Agent
Nicole Masco
Utah Key Real Estate, LLC (Woodhaven Branch) License #11279797
Home Details
Home Type
- Single Family
Est. Annual Taxes
- $3,943
Year Built
- Built in 2019
Lot Details
- 6,534 Sq Ft Lot
- Lot Dimensions are 95.0x60.0x0.0
- Landscaped
- Corner Lot
- Sprinkler System
- Property is zoned Single-Family, Short Term Rental Allowed
HOA Fees
- $175 Monthly HOA Fees
Parking
- 2 Car Attached Garage
- 8 Open Parking Spaces
- RV or Boat Parking
Property Views
- Lake
- Mountain
Home Design
- Stone Siding
Interior Spaces
- 3,062 Sq Ft Home
- 2-Story Property
- Double Pane Windows
- Great Room
Kitchen
- Walk-In Pantry
- Gas Range
- Free-Standing Range
- Disposal
Flooring
- Carpet
- Laminate
Bedrooms and Bathrooms
- 4 Bedrooms | 1 Main Level Bedroom
Laundry
- Dryer
- Washer
Schools
- North Rich Elementary School
- Rich Middle School
- Rich High School
Utilities
- Forced Air Heating and Cooling System
- Heating System Uses Propane
Additional Features
- ENERGY STAR Certified Homes
- Open Patio
Listing and Financial Details
- Assessor Parcel Number 41-17-240-0051
Community Details
Overview
- Association fees include water
- Adam Harrison Association, Phone Number (801) 473-3512
- Lochwood Subdivision
Amenities
- Clubhouse
Recreation
- Community Playground
- Community Pool
Map
Home Values in the Area
Average Home Value in this Area
Tax History
| Year | Tax Paid | Tax Assessment Tax Assessment Total Assessment is a certain percentage of the fair market value that is determined by local assessors to be the total taxable value of land and additions on the property. | Land | Improvement |
|---|---|---|---|---|
| 2024 | $3,944 | $909,512 | $110,000 | $799,512 |
| 2023 | $3,944 | $417,514 | $60,500 | $357,014 |
| 2022 | $4,245 | $719,116 | $70,000 | $649,116 |
| 2021 | $3,706 | $580,930 | $40,000 | $540,930 |
| 2020 | $3,427 | $474,292 | $25,000 | $449,292 |
| 2019 | $168 | $25,000 | $25,000 | $0 |
| 2018 | $178 | $25,000 | $25,000 | $0 |
| 2017 | $194 | $25,000 | $25,000 | $0 |
| 2016 | $192 | $25,000 | $25,000 | $0 |
| 2015 | -- | $25,000 | $25,000 | $0 |
| 2011 | -- | $50,000 | $50,000 | $0 |
Property History
| Date | Event | Price | List to Sale | Price per Sq Ft |
|---|---|---|---|---|
| 07/08/2025 07/08/25 | For Sale | $799,900 | -- | $261 / Sq Ft |
Purchase History
| Date | Type | Sale Price | Title Company |
|---|---|---|---|
| Warranty Deed | -- | Attorney Only | |
| Grant Deed | $505,125 | Title One |
Mortgage History
| Date | Status | Loan Amount | Loan Type |
|---|---|---|---|
| Previous Owner | $404,100 | Construction |
Source: UtahRealEstate.com
MLS Number: 2097127
APN: 41-17-24-051
- 356 W Rendezvous Way
- 357 W Posies Dr
- 657 N Lochwood View Unit 85
- 625 N Lochwood View Unit 81
- 710 N Lochwood View Unit 60
- 673 N Lochwood View Unit 87
- 681 N Lochwood Dr
- 649 N Lochwood Dr Unit 84
- 641 N Lochwood Dr Unit 83
- 705 N Lochwood View
- 571 Blue Lake St Unit 48
- 552 Blue Lake St Unit 32
- 537 Blue Lake St
- 732 Raspberry Patch Rd Unit 54
- 661 Raspberry Patch Rd Unit 52
- 735 Raspberry Patch Rd Unit 48
- 588 W Raspberry Patch Rd
- 356 Oregon Trail Dr Unit 100
- 929 Harbor Village Dr E Unit 220
- 929 Harbor Village Dr E Unit 120

