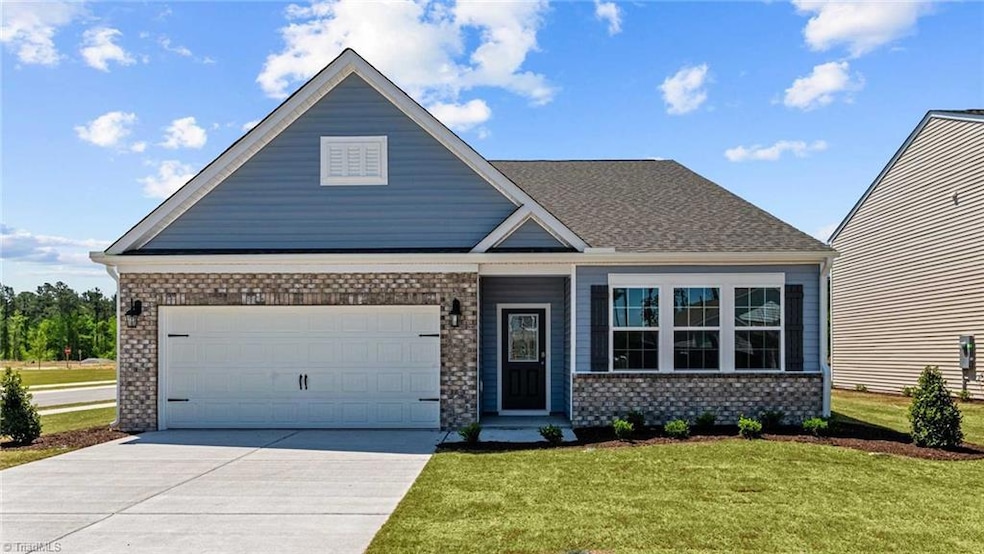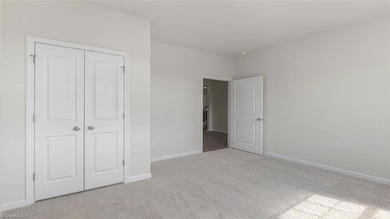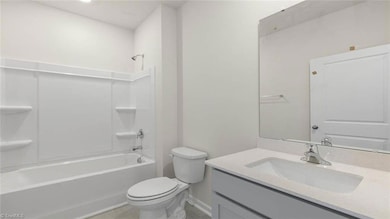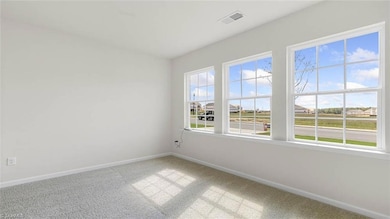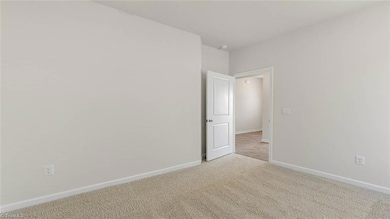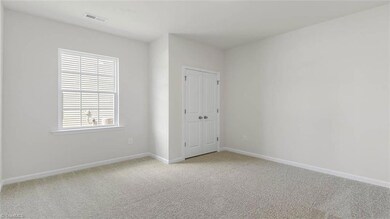373 Willowbrooke Way Stokesdale, NC 27357
Estimated payment $2,464/month
Highlights
- New Construction
- Main Floor Primary Bedroom
- Porch
- Outdoor Pool
- Attic
- 2 Car Attached Garage
About This Home
The Aberdeen is a charming ranch-style home located in Colly Farm in Stokesdale, NC. This home offers 4 bedrooms, 3 bathrooms, 2,433 sq. ft. of living space, and a 2-car garage. Upon entering, you'll be greeted by a welcoming foyer that leads into the heart of the home. The open-concept design features a spacious living room, dining area, and a functional kitchen equipped with a walk-in pantry, stainless steel appliances, and a center island with a breakfast bar. The primary suite includes a walk-in closet and a primary bathroom with dual vanities. Two additional bedrooms share a full bathroom. Additionally, the upstairs bonus space offers a versatile loft area and a private bedroom with a full bathroom—perfect for guests or family members seeking their own space. Enjoy the outdoors with a covered patio, ideal for family gatherings or unwinding. With its thoughtful design and modern features, the Aberdeen is the perfect place to call home. Don’t miss your chance to make it yours!
Home Details
Home Type
- Single Family
Year Built
- Built in 2025 | New Construction
Lot Details
- 0.4 Acre Lot
- Cleared Lot
- Property is zoned RS
Parking
- 2 Car Attached Garage
- Front Facing Garage
- Driveway
Home Design
- Brick Exterior Construction
- Slab Foundation
- Vinyl Siding
Interior Spaces
- 2,433 Sq Ft Home
- Property has 2 Levels
- Insulated Windows
- Insulated Doors
- Living Room with Fireplace
- Pull Down Stairs to Attic
Kitchen
- Convection Oven
- Dishwasher
Flooring
- Carpet
- Vinyl
Bedrooms and Bathrooms
- 4 Bedrooms
- Primary Bedroom on Main
- 3 Full Bathrooms
Outdoor Features
- Outdoor Pool
- Porch
Schools
- Rockingham County Middle School
- Rockingham County High School
Utilities
- Forced Air Zoned Heating and Cooling System
- Heating System Uses Natural Gas
- Gas Water Heater
Listing and Financial Details
- Tax Lot 0152
- Assessor Parcel Number 185686
- 1% Total Tax Rate
Community Details
Overview
- Property has a Home Owners Association
- Colly Farm Subdivision
Recreation
- Community Pool
Map
Home Values in the Area
Average Home Value in this Area
Property History
| Date | Event | Price | Change | Sq Ft Price |
|---|---|---|---|---|
| 09/14/2025 09/14/25 | Pending | -- | -- | -- |
| 05/27/2025 05/27/25 | Price Changed | $389,490 | -4.9% | $160 / Sq Ft |
| 05/16/2025 05/16/25 | For Sale | $409,490 | -- | $168 / Sq Ft |
Source: Triad MLS
MLS Number: 1181402
- 125 E Holly Oak Way
- 115 E Holly Oak Way
- 116 E Holly Oak Way
- 110 Holly Oak Way
- 108 W Holly Oak Way
- 374 Willowbrooke Way
- 119 W Holly Oak Way
- 363 Willowbrooke Way
- 379 Willowbrooke Way
- 126 Holly Oak Way
- 359 Willowbrooke Way
- 346 Willowbrooke Way
- 124 E Holly Oak Way
- 328 Willowbrooke Way
- 319 Willowbrooke Way
- Hayden Plan at Colly Farm
- Cali Plan at Colly Farm
- Wilmington Plan at Colly Farm
- ABERDEEN Plan at Colly Farm
- GALEN Plan at Colly Farm
