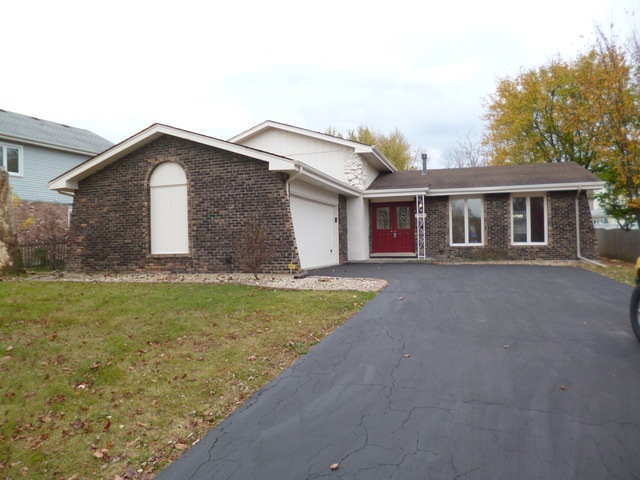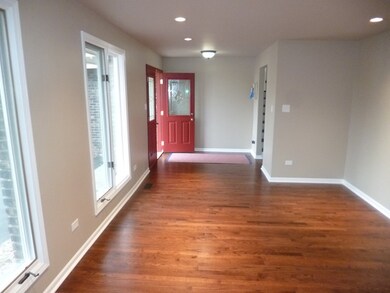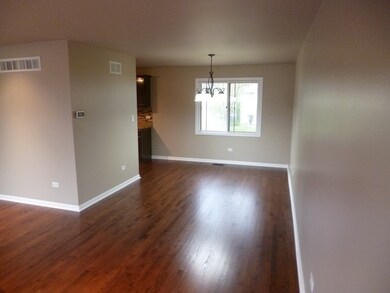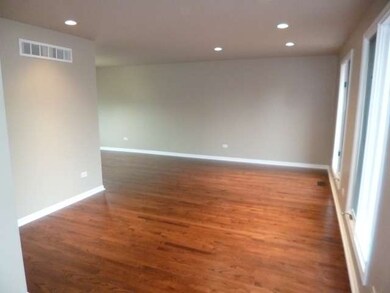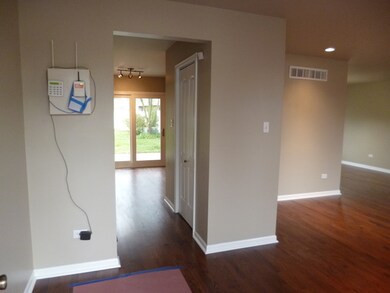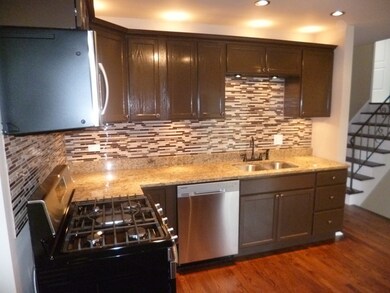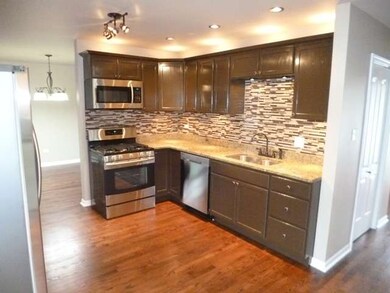
3730 Beech St Flossmoor, IL 60422
Highlights
- Wood Flooring
- Attached Garage
- Patio
- Homewood-Flossmoor High School Rated A-
- Breakfast Bar
- Bathroom on Main Level
About This Home
As of July 2019Amazing renovation from top to bottom in this spacious quad-level across from Flossmoor Hills elementary school in Flossmoor. Grab your bragging rights with all new kitchen, bathrooms, carpeting, paint, and appliances. Eat-in kitchen with stainless steel appliances and granite counter tops overlooks the family room. Warm family room with fireplace enjoys southern exposure with lots of sunlight. Master suite with private bath and double closets. 4th bedroom or den/office on LL near family room. 3 full bathrooms each rejuvenated with the latest ceramic tile and fixtures. Sub-basement ready for workshop or finishing. Classic Flossmoor neighborhood walking distance to park and school. If you want brand new, move-in condition this is it!
Home Details
Home Type
- Single Family
Est. Annual Taxes
- $10,215
Year Built
- 1978
Parking
- Attached Garage
- Parking Included in Price
- Garage Is Owned
Home Design
- Quad-Level Property
- Aluminum Siding
Kitchen
- Breakfast Bar
- Oven or Range
- Microwave
- Dishwasher
Bedrooms and Bathrooms
- Primary Bathroom is a Full Bathroom
- Bathroom on Main Level
Unfinished Basement
- Basement Fills Entire Space Under The House
- Sub-Basement
- Finished Basement Bathroom
Utilities
- Central Air
- Heating System Uses Gas
Additional Features
- Wood Flooring
- Patio
Listing and Financial Details
- Homeowner Tax Exemptions
- $5,500 Seller Concession
Ownership History
Purchase Details
Home Financials for this Owner
Home Financials are based on the most recent Mortgage that was taken out on this home.Purchase Details
Purchase Details
Home Financials for this Owner
Home Financials are based on the most recent Mortgage that was taken out on this home.Purchase Details
Home Financials for this Owner
Home Financials are based on the most recent Mortgage that was taken out on this home.Purchase Details
Purchase Details
Purchase Details
Home Financials for this Owner
Home Financials are based on the most recent Mortgage that was taken out on this home.Similar Homes in the area
Home Values in the Area
Average Home Value in this Area
Purchase History
| Date | Type | Sale Price | Title Company |
|---|---|---|---|
| Deed | $230,000 | Attorneys Ttl Guaranty Fund | |
| Sheriffs Deed | $157,000 | None Available | |
| Warranty Deed | $324,000 | North American Title Co | |
| Special Warranty Deed | -- | Chicago Title | |
| Special Warranty Deed | -- | None Available | |
| Sheriffs Deed | -- | Attorneys Title Guaranty Fun | |
| Deed | $166,500 | -- |
Mortgage History
| Date | Status | Loan Amount | Loan Type |
|---|---|---|---|
| Open | $225,834 | FHA | |
| Previous Owner | $212,087 | FHA | |
| Previous Owner | $212,087 | FHA | |
| Previous Owner | $162,833 | FHA |
Property History
| Date | Event | Price | Change | Sq Ft Price |
|---|---|---|---|---|
| 07/30/2019 07/30/19 | Sold | $230,000 | -4.1% | $165 / Sq Ft |
| 06/27/2019 06/27/19 | Pending | -- | -- | -- |
| 05/20/2019 05/20/19 | For Sale | $239,900 | +11.1% | $172 / Sq Ft |
| 03/28/2016 03/28/16 | Sold | $216,000 | -1.8% | $155 / Sq Ft |
| 01/09/2016 01/09/16 | Pending | -- | -- | -- |
| 12/14/2015 12/14/15 | Price Changed | $219,900 | -4.2% | $158 / Sq Ft |
| 10/30/2015 10/30/15 | For Sale | $229,500 | +129.3% | $165 / Sq Ft |
| 08/05/2015 08/05/15 | Sold | $100,099 | -30.4% | $72 / Sq Ft |
| 06/29/2015 06/29/15 | Pending | -- | -- | -- |
| 06/25/2015 06/25/15 | Price Changed | $143,730 | 0.0% | $103 / Sq Ft |
| 06/25/2015 06/25/15 | For Sale | $143,730 | -10.0% | $103 / Sq Ft |
| 04/23/2015 04/23/15 | Pending | -- | -- | -- |
| 04/15/2015 04/15/15 | For Sale | $159,700 | 0.0% | $115 / Sq Ft |
| 04/08/2015 04/08/15 | Pending | -- | -- | -- |
| 02/04/2015 02/04/15 | For Sale | $159,700 | -- | $115 / Sq Ft |
Tax History Compared to Growth
Tax History
| Year | Tax Paid | Tax Assessment Tax Assessment Total Assessment is a certain percentage of the fair market value that is determined by local assessors to be the total taxable value of land and additions on the property. | Land | Improvement |
|---|---|---|---|---|
| 2024 | $10,215 | $24,000 | $3,436 | $20,564 |
| 2023 | $9,035 | $24,000 | $3,436 | $20,564 |
| 2022 | $9,035 | $16,799 | $3,032 | $13,767 |
| 2021 | $9,051 | $16,798 | $3,031 | $13,767 |
| 2020 | $11,362 | $22,011 | $3,031 | $18,980 |
| 2019 | $10,053 | $18,654 | $2,829 | $15,825 |
| 2018 | $9,675 | $18,654 | $2,829 | $15,825 |
| 2017 | $9,499 | $18,654 | $2,829 | $15,825 |
| 2016 | $5,795 | $13,439 | $2,627 | $10,812 |
| 2015 | $5,756 | $13,439 | $2,627 | $10,812 |
| 2014 | $5,676 | $13,439 | $2,627 | $10,812 |
| 2013 | $6,180 | $15,564 | $2,627 | $12,937 |
Agents Affiliated with this Home
-
Adesh Patel
A
Seller's Agent in 2019
Adesh Patel
Patel Realty Inc.
(773) 814-9777
4 in this area
21 Total Sales
-
Jesal Patel

Seller Co-Listing Agent in 2019
Jesal Patel
Patel Realty Inc.
(773) 814-9777
5 Total Sales
-
Davidson Zigah

Buyer's Agent in 2019
Davidson Zigah
Greensafe Real Estate & Consult
(773) 403-5073
43 Total Sales
-
Bruce Hackel

Seller's Agent in 2016
Bruce Hackel
RE/MAX 10
(708) 846-8686
1 in this area
116 Total Sales
-
Trevor Nightengale

Seller's Agent in 2015
Trevor Nightengale
Basis Real Estate Group
(708) 203-7951
4 in this area
206 Total Sales
-
M
Buyer's Agent in 2015
Michael Campbell
DPA Realty LLC
Map
Source: Midwest Real Estate Data (MRED)
MLS Number: MRD09075620
APN: 31-02-326-018-0000
- 837 Hamlin Ave
- 3641 Beech St
- 754 Central Park Ave
- 3710 Briar Ln
- 18920 Avers Ave
- 718 Central Park Ave
- 18840 Harding Ave
- 3636 Elm Ct
- 19002 Springfield Ave
- 18711 Oakwood Ave
- 18507 Indie Ct
- 18921 Oakwood Ct Unit 2
- 1037 Central Park Ave
- 18900 Oakwood Ct
- 17700 Oakwood Ct
- 3705 Streamwood Dr
- 3949 Flossmoor Rd
- 4445 Provincetown Dr
- 4117 186th Place
- 4160 188th St
