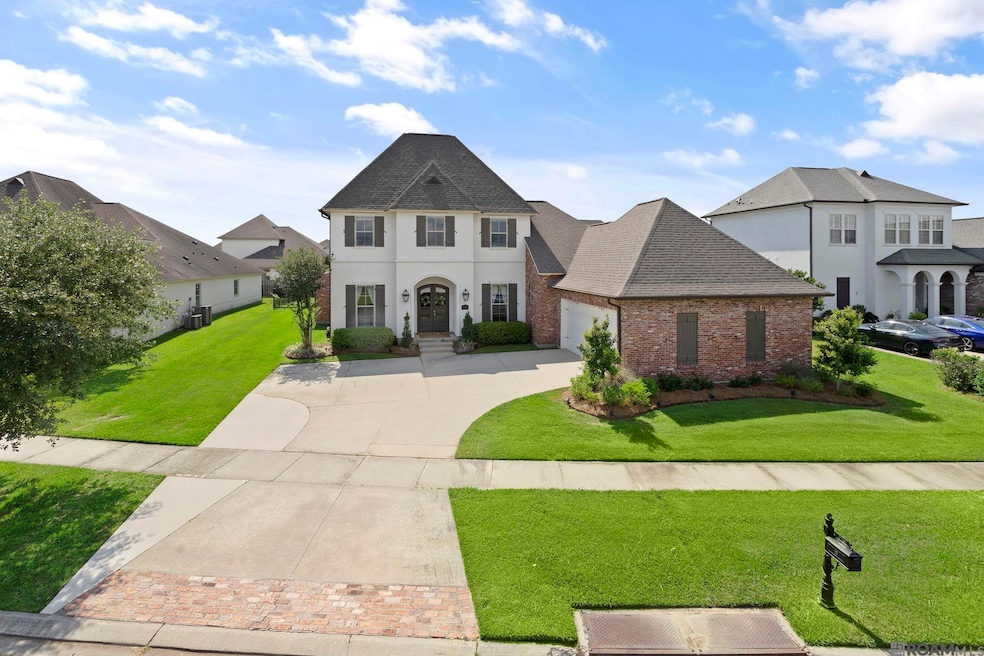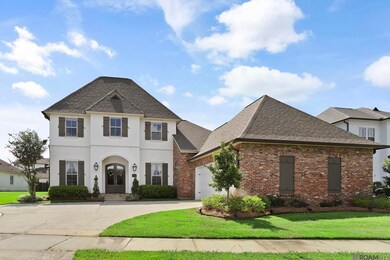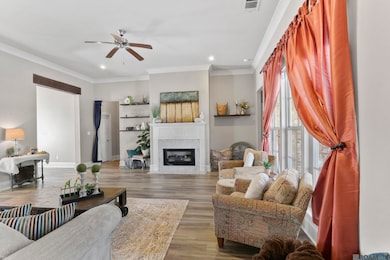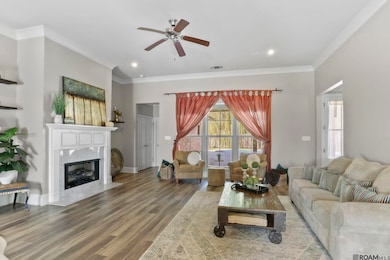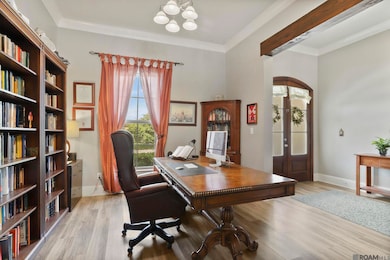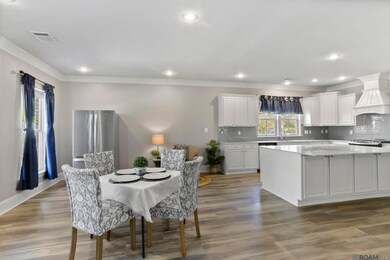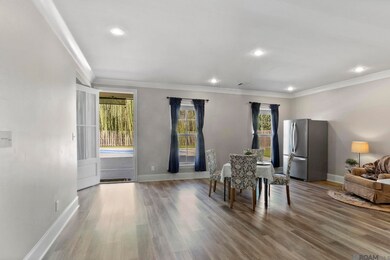3730 Club View Ct Zachary, LA 70791
Estimated payment $3,097/month
Highlights
- In Ground Pool
- French Architecture
- Tennis Courts
- Rollins Place Elementary School Rated A-
- Wood Flooring
- Covered Patio or Porch
About This Home
Excellent 4 Bedroom home with an inground pool in Copper Mill Golf Community. Upon entering the front door you will find a formal dining room (currently being used as an office) to the right and the living room ahead. The living room is a great size with a charming fireplace and great views of the backyard and pool area. Adjacent to the living room to the right is a large kitchen and breakfast area. The kitchen features s/s appliances, a lot of storage space, a large island with breakfast bar and open to the spacious breakfast area. Off the kitchen you will find a drop off area, 1/2 bath, spacious laundry room with cabinets for additional storage and the stairway leading to loft area and 2 bedrooms. The upstairs bedrooms have new carpet, are great size and have a jack and jill style bathroom. Back door stairs to the front left of the living room you will have a hall with a great size bedroom and its own bath across the hall. The primary bedroom and en suite bath are located downstairs nestled towards the back of the home. The room is great size and has views of the backyard area. The spacious primary bath features a lot of counter space, dual sink vanity, large walk-in closet, water closet, separate tile shower and soaking tub. Off the breakfast area you will find a door leading to the patio area. The patio area is covered and has great views of the inground pool and yard. The fenced yard is spacious and offers a nice amount of yard to the left of the pool area. This home is a must see!
Home Details
Home Type
- Single Family
Est. Annual Taxes
- $4,519
Year Built
- Built in 2013
Lot Details
- 0.33 Acre Lot
- Lot Dimensions are 160x95
- Wood Fence
- Landscaped
HOA Fees
- $217 Monthly HOA Fees
Home Design
- French Architecture
- Brick Exterior Construction
- Slab Foundation
- Frame Construction
- Shingle Roof
Interior Spaces
- 3,263 Sq Ft Home
- 2-Story Property
- Crown Molding
- Ceiling height of 9 feet or more
- Ceiling Fan
- Fireplace
- Laundry Room
Kitchen
- Breakfast Area or Nook
- Breakfast Bar
- Oven or Range
- Microwave
- Dishwasher
- Disposal
Flooring
- Wood
- Carpet
- Ceramic Tile
Bedrooms and Bathrooms
- 4 Bedrooms
- En-Suite Bathroom
- Walk-In Closet
- Double Vanity
- Soaking Tub
- Separate Shower
Home Security
- Home Security System
- Fire and Smoke Detector
Parking
- 2 Car Garage
- Garage Door Opener
Outdoor Features
- In Ground Pool
- Covered Patio or Porch
- Exterior Lighting
- Rain Gutters
Utilities
- Cooling Available
- Heating Available
Community Details
Overview
- Association fees include common areas, maint subd entry hoa, pool hoa, rec facilities
- Copper Mill Subdivision
Recreation
- Tennis Courts
- Community Playground
Map
Home Values in the Area
Average Home Value in this Area
Tax History
| Year | Tax Paid | Tax Assessment Tax Assessment Total Assessment is a certain percentage of the fair market value that is determined by local assessors to be the total taxable value of land and additions on the property. | Land | Improvement |
|---|---|---|---|---|
| 2024 | $4,519 | $47,310 | $6,500 | $40,810 |
| 2023 | $4,519 | $47,310 | $6,500 | $40,810 |
| 2022 | $5,933 | $47,310 | $6,500 | $40,810 |
| 2021 | $5,320 | $42,420 | $6,500 | $35,920 |
| 2020 | $5,369 | $42,420 | $6,500 | $35,920 |
| 2019 | $5,570 | $40,000 | $6,500 | $33,500 |
| 2018 | $5,590 | $40,000 | $6,500 | $33,500 |
| 2017 | $5,590 | $40,000 | $6,500 | $33,500 |
| 2016 | $4,487 | $40,000 | $6,500 | $33,500 |
| 2015 | $4,393 | $40,000 | $6,500 | $33,500 |
| 2014 | $4,379 | $40,000 | $6,500 | $33,500 |
| 2013 | -- | $6,500 | $6,500 | $0 |
Property History
| Date | Event | Price | List to Sale | Price per Sq Ft | Prior Sale |
|---|---|---|---|---|---|
| 11/05/2025 11/05/25 | Pending | -- | -- | -- | |
| 10/27/2025 10/27/25 | Price Changed | $475,000 | -1.0% | $146 / Sq Ft | |
| 09/16/2025 09/16/25 | Price Changed | $479,900 | -3.1% | $147 / Sq Ft | |
| 08/28/2025 08/28/25 | For Sale | $495,000 | -4.8% | $152 / Sq Ft | |
| 09/03/2021 09/03/21 | Sold | -- | -- | -- | View Prior Sale |
| 08/14/2021 08/14/21 | Pending | -- | -- | -- | |
| 07/28/2021 07/28/21 | Price Changed | $519,900 | -2.8% | $159 / Sq Ft | |
| 07/01/2021 07/01/21 | For Sale | $535,000 | +33.8% | $164 / Sq Ft | |
| 11/15/2018 11/15/18 | Sold | -- | -- | -- | View Prior Sale |
| 10/14/2018 10/14/18 | Pending | -- | -- | -- | |
| 10/12/2018 10/12/18 | Price Changed | $399,900 | -3.6% | $123 / Sq Ft | |
| 09/27/2018 09/27/18 | Price Changed | $414,900 | -2.4% | $127 / Sq Ft | |
| 07/26/2018 07/26/18 | For Sale | $424,900 | +6.3% | $130 / Sq Ft | |
| 07/14/2014 07/14/14 | Sold | -- | -- | -- | View Prior Sale |
| 05/18/2014 05/18/14 | Pending | -- | -- | -- | |
| 07/01/2013 07/01/13 | For Sale | $399,900 | -- | $123 / Sq Ft |
Purchase History
| Date | Type | Sale Price | Title Company |
|---|---|---|---|
| Cash Sale Deed | $498,000 | Legacy Title Llc | |
| Deed | $399,000 | Cypress Title Llc | |
| Warranty Deed | $399,900 | -- | |
| Warranty Deed | $52,000 | -- |
Mortgage History
| Date | Status | Loan Amount | Loan Type |
|---|---|---|---|
| Open | $398,400 | New Conventional | |
| Previous Owner | $379,050 | New Conventional | |
| Previous Owner | $399,900 | New Conventional | |
| Previous Owner | $50,000,000 | New Conventional |
Source: Greater Baton Rouge Association of REALTORS®
MLS Number: 2025016040
APN: 02679051
- 3805 Kingsbarns Dr
- 2220 Saint Andrews Ave
- 3624 Cruden Bay Dr
- 2034 Pointe South Dr
- 2058 Pointe Dr S
- Lot 162 Saint Ann Dr
- Lot 163 Saint Ann Dr
- Lot 161 Saint Ann Dr
- Lot 158 Saint Ann Dr
- Lot 159 Saint Ann Dr
- 3291 St Ann Dr
- Lot 160 Royal Alley
- 3510 Spanish Trail E
- 3673 Spanish Trail
- 3508 Spanish Trail E
- Lot 164 Iberville Ave
- 2095 High Point Dr
- 2196 Iberville Ave
- 4060 Driftwood Dr
- Lot 166 Iberville Ave
