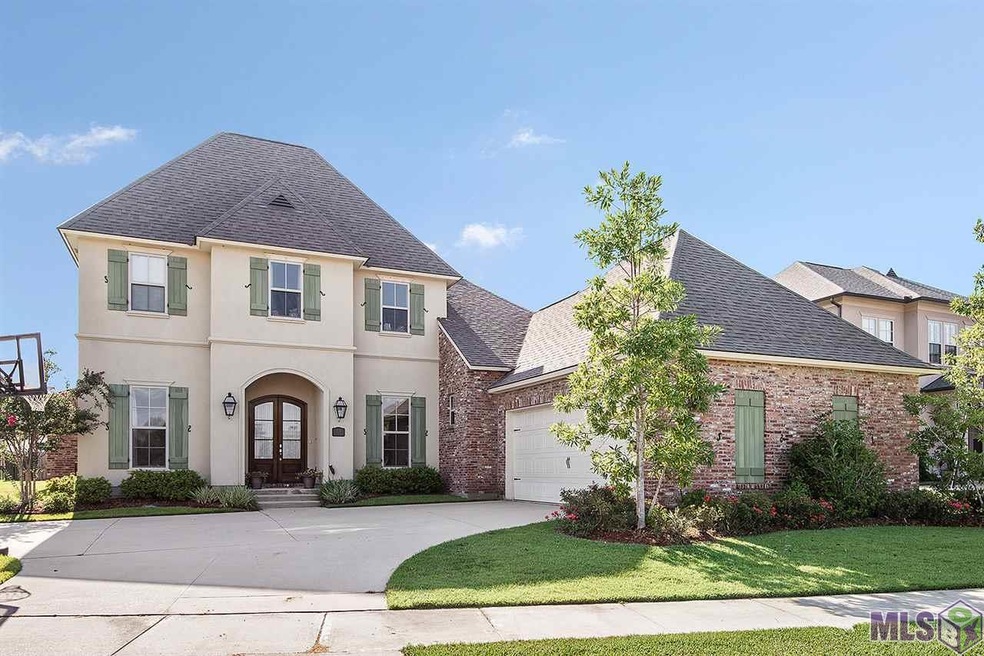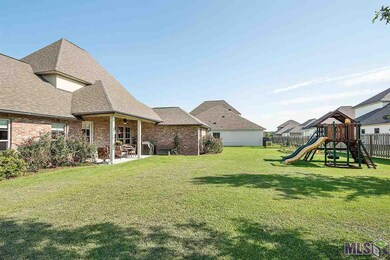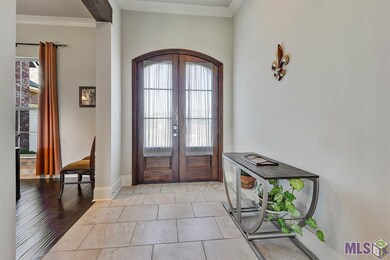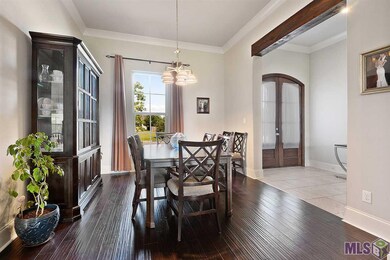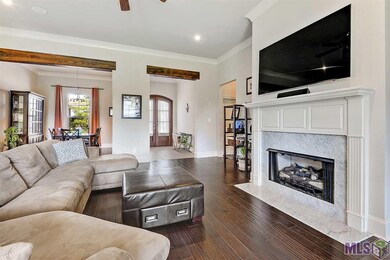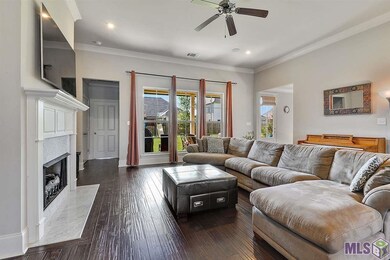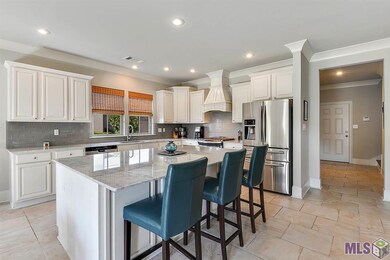
3730 Club View Ct Zachary, LA 70791
Highlights
- Golf Course Community
- Nearby Water Access
- Clubhouse
- Rollins Place Elementary School Rated A-
- Gated Community
- French Architecture
About This Home
As of September 2021*SHOW STOPPER* Copper Mill's highly desired Club View Estates Section. Gated street. This 4BR 3&1/2BA offers everything you're looking for..beginning with a roomy multi level floor plan with Master Bedroom and one additional Bedroom downstairs. Plus huge family room and a must have keeping room Upstairs has 2 additional bedrooms a shared bath with separate vanities and a study. Exquisite Carrera Marble countertops in Kitchen, Cypress Beams, Wood Floors, Custom Cabinetry, Custom job built master shower with tile floor and upgraded plumbing fixtures are just a few of the quality finishes this home offers. Custom epoxy flooring in the garage. Wired for surround sound in living room. Community pool, tennis courts & playground add to this beautiful Golf Course Community...Come See what the Copper Mill Lifestyle is all about!
Last Agent to Sell the Property
Carrie Godbold Real Estate Group License #0995681970 Listed on: 07/26/2018
Home Details
Home Type
- Single Family
Est. Annual Taxes
- $4,519
Year Built
- Built in 2013
Lot Details
- Lot Dimensions are 160x95
- Landscaped
- Level Lot
HOA Fees
- $142 Monthly HOA Fees
Home Design
- French Architecture
- Slab Foundation
- Frame Construction
- Architectural Shingle Roof
- Stucco
Interior Spaces
- 3,263 Sq Ft Home
- 2-Story Property
- Crown Molding
- Beamed Ceilings
- Ceiling height of 9 feet or more
- Ceiling Fan
- Family Room
- Formal Dining Room
- Home Office
- Attic Access Panel
- Fire and Smoke Detector
Kitchen
- Gas Oven
- Microwave
- Dishwasher
Flooring
- Wood
- Carpet
- Ceramic Tile
Bedrooms and Bathrooms
- 4 Bedrooms
- En-Suite Primary Bedroom
- Walk-In Closet
Parking
- 2 Car Garage
- Garage Door Opener
Outdoor Features
- Nearby Water Access
- Covered patio or porch
- Exterior Lighting
Location
- Mineral Rights
Utilities
- Multiple cooling system units
- Central Heating and Cooling System
- Multiple Heating Units
Community Details
Overview
- Built by Level Construction & Development, Llc
Recreation
- Golf Course Community
- Tennis Courts
- Community Playground
- Community Pool
- Park
Additional Features
- Clubhouse
- Gated Community
Ownership History
Purchase Details
Home Financials for this Owner
Home Financials are based on the most recent Mortgage that was taken out on this home.Purchase Details
Home Financials for this Owner
Home Financials are based on the most recent Mortgage that was taken out on this home.Purchase Details
Home Financials for this Owner
Home Financials are based on the most recent Mortgage that was taken out on this home.Purchase Details
Home Financials for this Owner
Home Financials are based on the most recent Mortgage that was taken out on this home.Similar Homes in Zachary, LA
Home Values in the Area
Average Home Value in this Area
Purchase History
| Date | Type | Sale Price | Title Company |
|---|---|---|---|
| Cash Sale Deed | $498,000 | Legacy Title Llc | |
| Deed | $399,000 | Cypress Title Llc | |
| Warranty Deed | $399,900 | -- | |
| Warranty Deed | $52,000 | -- |
Mortgage History
| Date | Status | Loan Amount | Loan Type |
|---|---|---|---|
| Open | $398,400 | New Conventional | |
| Previous Owner | $382,361 | New Conventional | |
| Previous Owner | $379,050 | New Conventional | |
| Previous Owner | $396,803 | VA | |
| Previous Owner | $399,900 | New Conventional | |
| Previous Owner | $50,000,000 | New Conventional |
Property History
| Date | Event | Price | Change | Sq Ft Price |
|---|---|---|---|---|
| 07/07/2025 07/07/25 | Price Changed | $515,000 | -1.9% | $158 / Sq Ft |
| 06/23/2025 06/23/25 | For Sale | $525,000 | 0.0% | $161 / Sq Ft |
| 05/30/2025 05/30/25 | Pending | -- | -- | -- |
| 05/20/2025 05/20/25 | For Sale | $525,000 | +1.0% | $161 / Sq Ft |
| 09/03/2021 09/03/21 | Sold | -- | -- | -- |
| 08/14/2021 08/14/21 | Pending | -- | -- | -- |
| 07/28/2021 07/28/21 | Price Changed | $519,900 | -2.8% | $159 / Sq Ft |
| 07/01/2021 07/01/21 | For Sale | $535,000 | +33.8% | $164 / Sq Ft |
| 11/15/2018 11/15/18 | Sold | -- | -- | -- |
| 10/14/2018 10/14/18 | Pending | -- | -- | -- |
| 10/12/2018 10/12/18 | Price Changed | $399,900 | -3.6% | $123 / Sq Ft |
| 09/27/2018 09/27/18 | Price Changed | $414,900 | -2.4% | $127 / Sq Ft |
| 07/26/2018 07/26/18 | For Sale | $424,900 | +6.3% | $130 / Sq Ft |
| 07/14/2014 07/14/14 | Sold | -- | -- | -- |
| 05/18/2014 05/18/14 | Pending | -- | -- | -- |
| 07/01/2013 07/01/13 | For Sale | $399,900 | -- | $123 / Sq Ft |
Tax History Compared to Growth
Tax History
| Year | Tax Paid | Tax Assessment Tax Assessment Total Assessment is a certain percentage of the fair market value that is determined by local assessors to be the total taxable value of land and additions on the property. | Land | Improvement |
|---|---|---|---|---|
| 2024 | $4,519 | $47,310 | $6,500 | $40,810 |
| 2023 | $4,519 | $47,310 | $6,500 | $40,810 |
| 2022 | $5,933 | $47,310 | $6,500 | $40,810 |
| 2021 | $5,320 | $42,420 | $6,500 | $35,920 |
| 2020 | $5,369 | $42,420 | $6,500 | $35,920 |
| 2019 | $5,570 | $40,000 | $6,500 | $33,500 |
| 2018 | $5,590 | $40,000 | $6,500 | $33,500 |
| 2017 | $5,590 | $40,000 | $6,500 | $33,500 |
| 2016 | $4,487 | $40,000 | $6,500 | $33,500 |
| 2015 | $4,393 | $40,000 | $6,500 | $33,500 |
| 2014 | $4,379 | $40,000 | $6,500 | $33,500 |
| 2013 | -- | $6,500 | $6,500 | $0 |
Agents Affiliated with this Home
-
K
Seller's Agent in 2025
Katie Mondulick
Coldwell Banker ONE
-
C
Seller's Agent in 2021
Carrie Godbold
Carrie Godbold Real Estate Group
-
A
Buyer's Agent in 2021
Anne Trapp
Century 21 Investment Realty
-
E
Buyer's Agent in 2018
Elizabeth Benzer
Geaux-2 Realty
-
J
Seller's Agent in 2014
Jennifer Waguespack
Keller Williams Realty Red Stick Partners
Map
Source: Greater Baton Rouge Association of REALTORS®
MLS Number: 2018012751
APN: 02679051
- 3760 Club View Ct
- 2220 Saint Andrews Ave
- 3624 Cruden Bay Dr
- 3865 Club View Ct
- Lot 158 Saint Ann Dr
- Lot 161 Saint Ann Dr
- Lot 162 Saint Ann Dr
- Lot 163 Saint Ann Dr
- Lot 159 Saint Ann Dr
- 3291 St Ann Dr
- Lot 160 Royal Alley
- 2179 S Turnberry Ave
- 3508 Spanish Trail E
- Lot 164 Iberville Ave
- 2095 High Point Dr
- 4046 Driftwood Dr
- 4060 Driftwood Dr
- Lot 169 Iberville Ave
- Lot 166 Iberville Ave
- 3966 Saint Andrews Ave
