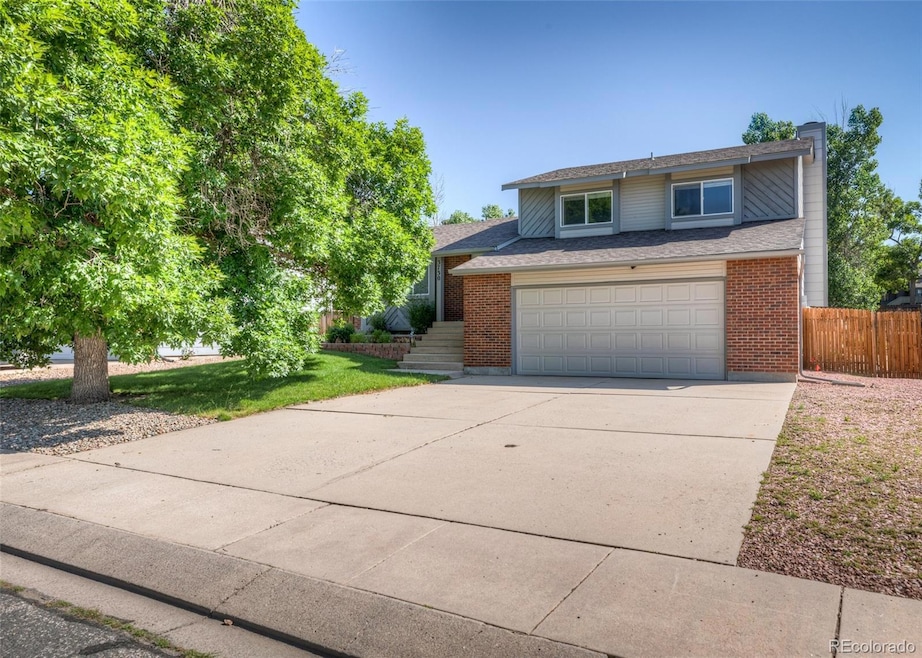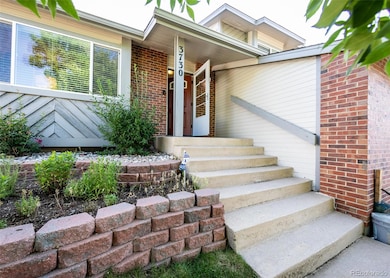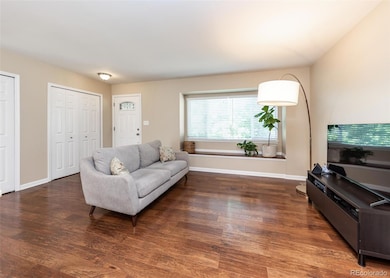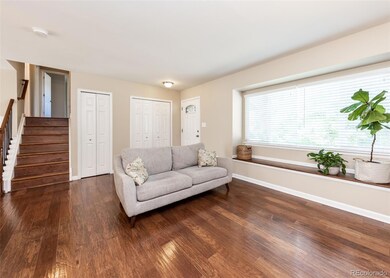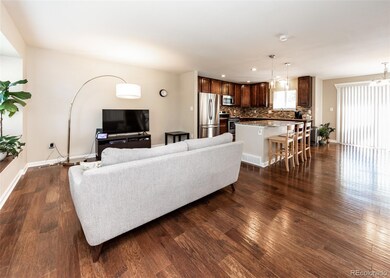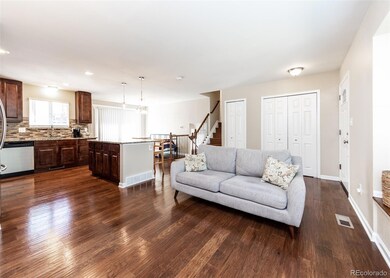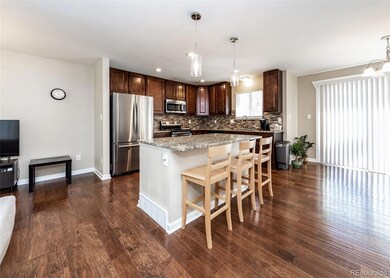
3730 Deep Haven Dr Colorado Springs, CO 80920
Briargate NeighborhoodHighlights
- Deck
- Family Room with Fireplace
- No HOA
- Mountain Ridge Middle School Rated A-
- Private Yard
- 2 Car Attached Garage
About This Home
As of August 2025Nice Tri-level home in desirable D20 Completely redone. Gorgeous hand scraped hickory floors on the main level and lots of windows that let in the sunshine. The home has a nice open living space, spacious dining room and kitchen. Kitchen has granite & 42" cabinets and stainless appliances. The primary bedroom has a private bath and two closet. Two more bedrooms and an additional full bath on upper level. The lower level offers a great-room with gas fireplace & another bath and Laundry on the lower level. New tankless water heater, furnace, air conditioner, and electrical panel. The upper bathrooms are remodel with tile floors, new showers and granite counter tops. The back yard has a composite deck and a gazebo, raised garden beds and landscaping, the 2 car garage is oversized great for additional storage. Come take a look!
Last Agent to Sell the Property
The Cutting Edge Brokerage Email: martibhomes@gmail.com License #100046454 Listed on: 07/02/2025

Last Buyer's Agent
PPAR Agent Non-REcolorado
NON MLS PARTICIPANT
Home Details
Home Type
- Single Family
Est. Annual Taxes
- $1,787
Year Built
- Built in 1983
Lot Details
- 9,148 Sq Ft Lot
- Partially Fenced Property
- Landscaped
- Level Lot
- Private Yard
- Property is zoned R1-6 AO
Parking
- 2 Car Attached Garage
Home Design
- Tri-Level Property
- Frame Construction
- Composition Roof
Interior Spaces
- 1,604 Sq Ft Home
- Gas Fireplace
- Family Room with Fireplace
- Living Room
- Dining Room
Kitchen
- Oven
- Range
- Microwave
- Dishwasher
Bedrooms and Bathrooms
- 3 Bedrooms
Laundry
- Dryer
- Washer
Outdoor Features
- Deck
- Fire Pit
Schools
- Frontier Elementary School
- Mountain Ridge Middle School
- Rampart High School
Utilities
- Forced Air Heating and Cooling System
- Natural Gas Connected
Community Details
- No Home Owners Association
- Briargate Subdivision
Listing and Financial Details
- Exclusions: Sellers Personal Property
- Assessor Parcel Number 63023-01-005
Ownership History
Purchase Details
Home Financials for this Owner
Home Financials are based on the most recent Mortgage that was taken out on this home.Purchase Details
Purchase Details
Purchase Details
Home Financials for this Owner
Home Financials are based on the most recent Mortgage that was taken out on this home.Purchase Details
Home Financials for this Owner
Home Financials are based on the most recent Mortgage that was taken out on this home.Purchase Details
Home Financials for this Owner
Home Financials are based on the most recent Mortgage that was taken out on this home.Purchase Details
Home Financials for this Owner
Home Financials are based on the most recent Mortgage that was taken out on this home.Purchase Details
Home Financials for this Owner
Home Financials are based on the most recent Mortgage that was taken out on this home.Purchase Details
Home Financials for this Owner
Home Financials are based on the most recent Mortgage that was taken out on this home.Purchase Details
Home Financials for this Owner
Home Financials are based on the most recent Mortgage that was taken out on this home.Purchase Details
Purchase Details
Purchase Details
Similar Homes in Colorado Springs, CO
Home Values in the Area
Average Home Value in this Area
Purchase History
| Date | Type | Sale Price | Title Company |
|---|---|---|---|
| Warranty Deed | $505,500 | Land Title Guarantee Company | |
| Interfamily Deed Transfer | -- | None Available | |
| Interfamily Deed Transfer | -- | None Available | |
| Interfamily Deed Transfer | -- | Legacy Title Group Llc | |
| Warranty Deed | $255,000 | Legacy Title Group Llc | |
| Trustee Deed | -- | None Available | |
| Trustee Deed | $165,000 | None Available | |
| Warranty Deed | $180,000 | Land Title | |
| Warranty Deed | $170,000 | Commonwealth Title | |
| Interfamily Deed Transfer | -- | -- | |
| Warranty Deed | $139,000 | -- | |
| Deed | -- | -- | |
| Deed | -- | -- | |
| Deed | -- | -- |
Mortgage History
| Date | Status | Loan Amount | Loan Type |
|---|---|---|---|
| Open | $505,500 | VA | |
| Previous Owner | $495,000 | Stand Alone Refi Refinance Of Original Loan | |
| Previous Owner | $204,000 | New Conventional | |
| Previous Owner | $133,176 | Future Advance Clause Open End Mortgage | |
| Previous Owner | $160,000 | Unknown | |
| Previous Owner | $144,000 | Unknown | |
| Previous Owner | $74,000 | Unknown | |
| Previous Owner | $60,000 | Unknown | |
| Previous Owner | $142,950 | No Value Available | |
| Previous Owner | $141,780 | VA | |
| Previous Owner | $141,780 | VA | |
| Closed | $36,000 | No Value Available |
Property History
| Date | Event | Price | Change | Sq Ft Price |
|---|---|---|---|---|
| 08/18/2025 08/18/25 | Sold | $505,500 | +1.3% | $315 / Sq Ft |
| 08/08/2025 08/08/25 | Pending | -- | -- | -- |
| 07/02/2025 07/02/25 | For Sale | $499,000 | -- | $311 / Sq Ft |
Tax History Compared to Growth
Tax History
| Year | Tax Paid | Tax Assessment Tax Assessment Total Assessment is a certain percentage of the fair market value that is determined by local assessors to be the total taxable value of land and additions on the property. | Land | Improvement |
|---|---|---|---|---|
| 2025 | $1,787 | $30,430 | -- | -- |
| 2024 | $1,740 | $31,670 | $4,690 | $26,980 |
| 2023 | $1,740 | $31,670 | $4,690 | $26,980 |
| 2022 | $1,505 | $21,330 | $3,790 | $17,540 |
| 2021 | $1,569 | $21,950 | $3,900 | $18,050 |
| 2020 | $1,477 | $19,190 | $3,250 | $15,940 |
| 2019 | $1,462 | $19,190 | $3,250 | $15,940 |
| 2018 | $1,249 | $16,110 | $2,520 | $13,590 |
| 2017 | $1,244 | $16,110 | $2,520 | $13,590 |
| 2016 | $1,170 | $15,140 | $2,560 | $12,580 |
| 2015 | $1,168 | $15,140 | $2,560 | $12,580 |
| 2014 | $1,093 | $14,150 | $2,560 | $11,590 |
Agents Affiliated with this Home
-
Marti Bourn
M
Seller's Agent in 2025
Marti Bourn
The Cutting Edge
(719) 999-5067
2 in this area
70 Total Sales
-
P
Buyer's Agent in 2025
PPAR Agent Non-REcolorado
NON MLS PARTICIPANT
Map
Source: REcolorado®
MLS Number: 5419426
APN: 63023-01-005
- 7866 Brandy Cir
- 3845 Beltana Dr
- 3855 Beltana Dr
- 3895 Beltana Dr
- 3755 Brisbane Dr
- 3735 Brisbane Dr
- 3906 Smoke Tree Dr
- 7865 Big Pine Ct
- 3920 Smoke Tree Dr
- 8261 Cooper River Dr
- 3460 Fair Dawn Dr
- 3915 Smoke Tree Dr
- 7410 Hickorywood Dr
- 4035 Scotch Pine Dr
- 8118 Ravenel Dr
- 8020 Cooper River Dr
- 3605 Brisbane Dr
- 3455 Sun River Place
- 3510 Sydney Terrace
- 7612 Clover Hill Dr
