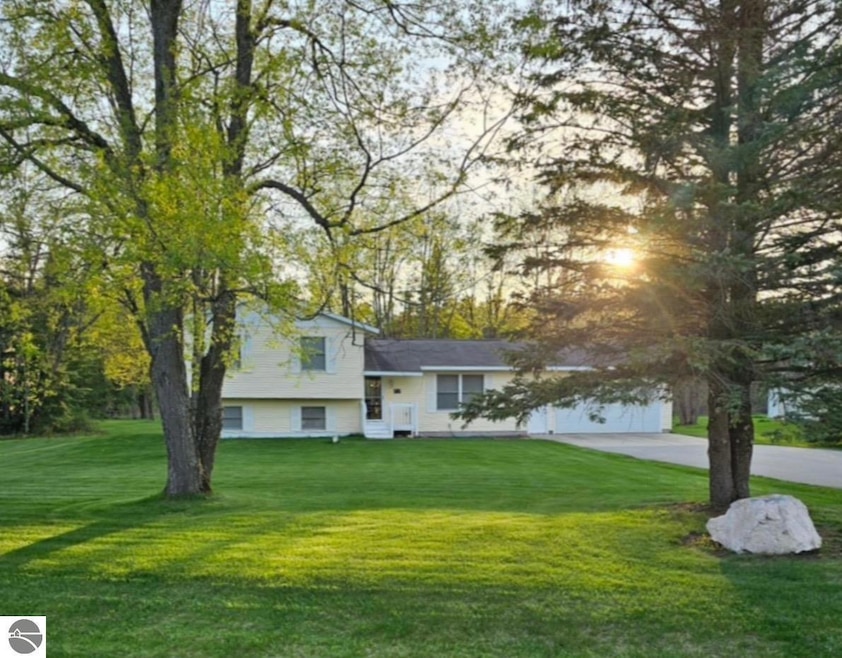
3730 Driftwood Dr Cadillac, MI 49601
Highlights
- Deck
- Forced Air Heating and Cooling System
- Level Lot
- 2 Car Attached Garage
- Private Driveway
- Gas Fireplace
About This Home
As of July 2025Nestled in the desirable River's Edge subdivision, this charming 4-bedroom, 2.5-bath home offers the perfect blend of comfort and convenience. Situated on just under an acre, the property backs up to over 600 acres of pristine state land, providing endless opportunities to enjoy nature. Inside, you will find a meticulously maintained, one-owner home with new flooring throughout, complimented by newer appliances-make this home move-in ready. The spacious two-car attached garage offers added storage and functionality. With its prime location less than two miles from the US-131 expressway, commuting is a breeze. Don’t miss the opportunity to call this beautiful property "home".
Last Agent to Sell the Property
City2Shore Real Estate Northern Michigan License #6501416177 Listed on: 06/19/2025
Home Details
Home Type
- Single Family
Est. Annual Taxes
- $2,331
Year Built
- Built in 1999
Lot Details
- 0.87 Acre Lot
- Lot Dimensions are 120x330
- Level Lot
- Cleared Lot
- The community has rules related to zoning restrictions
Home Design
- Tri-Level Property
- Fire Rated Drywall
- Frame Construction
- Asphalt Roof
- Vinyl Siding
Interior Spaces
- 1,810 Sq Ft Home
- Gas Fireplace
- Drapes & Rods
- Blinds
- Crawl Space
Kitchen
- Oven or Range
- Dishwasher
Bedrooms and Bathrooms
- 4 Bedrooms
Laundry
- Dryer
- Washer
Parking
- 2 Car Attached Garage
- Garage Door Opener
- Private Driveway
Utilities
- Forced Air Heating and Cooling System
- Well
- Cable TV Available
Additional Features
- Deck
- Mineral Rights
Community Details
- River's Edge Community
Similar Homes in Cadillac, MI
Home Values in the Area
Average Home Value in this Area
Property History
| Date | Event | Price | Change | Sq Ft Price |
|---|---|---|---|---|
| 07/24/2025 07/24/25 | Sold | $326,000 | +0.3% | $180 / Sq Ft |
| 07/02/2025 07/02/25 | Price Changed | $324,900 | -3.0% | $180 / Sq Ft |
| 06/19/2025 06/19/25 | For Sale | $335,000 | -- | $185 / Sq Ft |
Tax History Compared to Growth
Tax History
| Year | Tax Paid | Tax Assessment Tax Assessment Total Assessment is a certain percentage of the fair market value that is determined by local assessors to be the total taxable value of land and additions on the property. | Land | Improvement |
|---|---|---|---|---|
| 2025 | $2,331 | $134,600 | $0 | $0 |
| 2024 | $1,180 | $131,400 | $0 | $0 |
| 2023 | $2,158 | $114,200 | $0 | $0 |
| 2022 | $2,158 | $102,000 | $0 | $0 |
| 2021 | $2,104 | $89,200 | $0 | $0 |
| 2020 | $2,082 | $92,500 | $0 | $0 |
| 2019 | $2,044 | $92,700 | $0 | $0 |
| 2018 | -- | $86,000 | $0 | $0 |
| 2017 | -- | $77,200 | $0 | $0 |
| 2016 | -- | $76,400 | $0 | $0 |
| 2015 | -- | $74,300 | $0 | $0 |
| 2013 | -- | $59,100 | $0 | $0 |
Agents Affiliated with this Home
-
S
Seller's Agent in 2025
Sue Whipple
City2Shore Real Estate Northern Michigan
(616) 826-9737
171 Total Sales
-

Buyer's Agent in 2025
Bradley Fall
ERA Greater North Properties
(231) 779-8088
133 Total Sales
Map
Source: Northern Great Lakes REALTORS® MLS
MLS Number: 1935353
APN: 2209-RE-10
- Lot 48 Bramblewood Dr Unit 48
- LOT 47 Bramblewood Dr
- Lot 50 Bramblewood Dr
- 0 E 34 Rd Unit 25031719
- 0 E 34 Rd Unit 1932962
- 5376 45 1 2 Rd
- 9090 E 32 Rd
- 11781 E M-55
- Parcel A Plett Rd
- Parcel B Plett Rd
- 11881 Michigan 55
- Parcel C Plett Rd
- 0 Norton Ave
- 1128 Plett Rd
- 00 Brown Rd
- 00 E M-55
- 000 Michigan 55
- 00 S Brown Rd
- 10559 W Rosted Rd
- 726 Washington St






