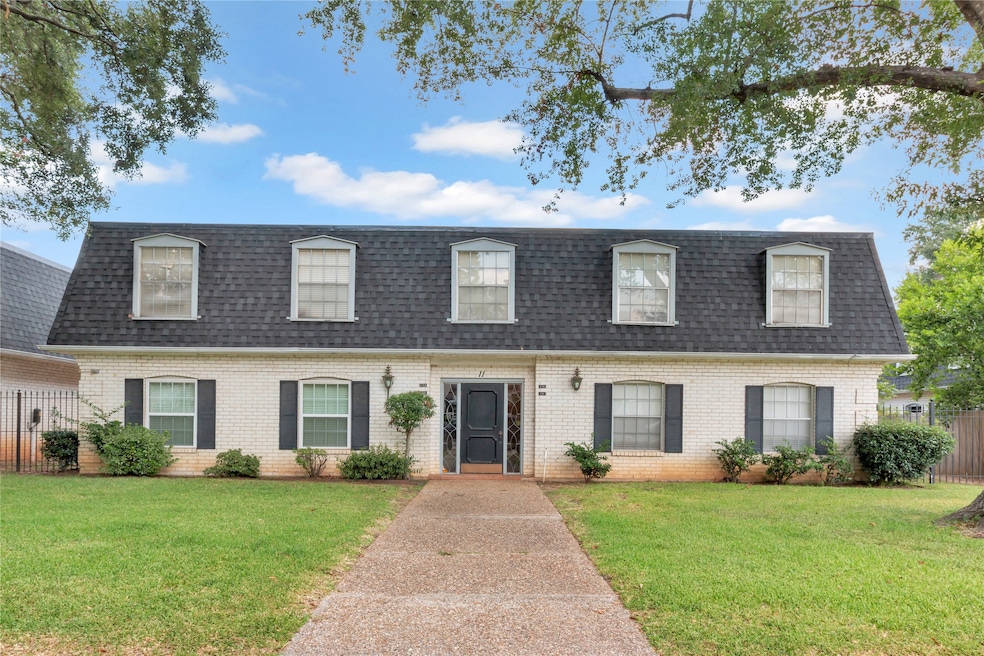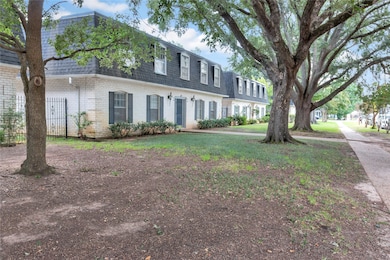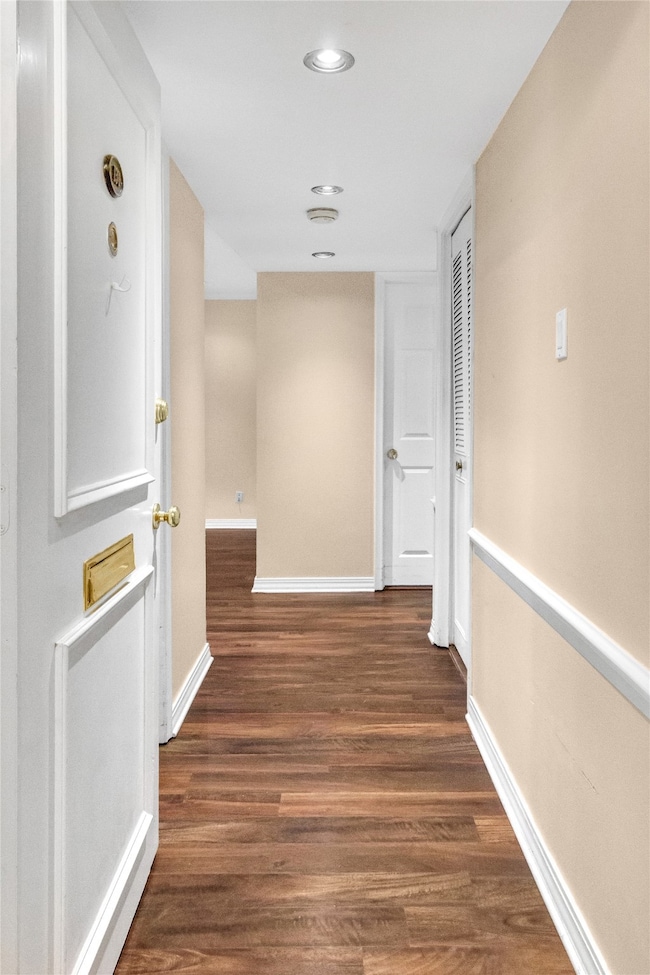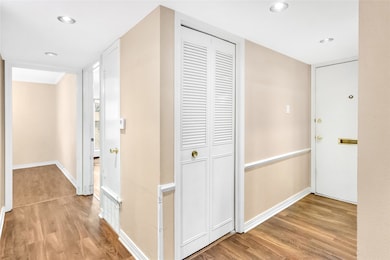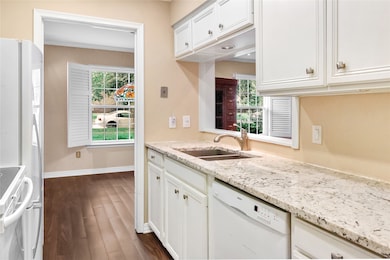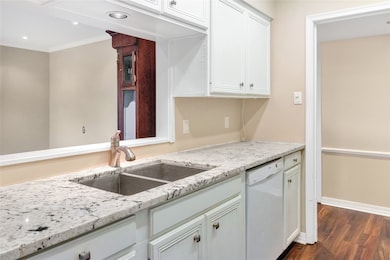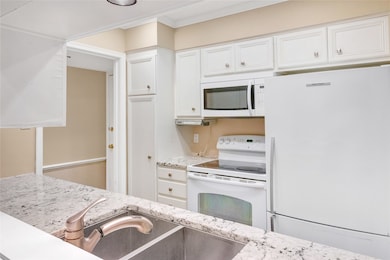
3730 Fairfield Ave Unit 130 Shreveport, LA 71104
Highland/Stoner Hill NeighborhoodEstimated payment $835/month
Highlights
- Granite Countertops
- Ceramic Tile Flooring
- Central Heating and Cooling System
- Fairfield Magnet School Rated A-
- 1-Story Property
- Ceiling Fan
About This Home
MOVE IN READY! Step inside this charming and well-maintained condo featuring a spacious open living area with beautiful wood flooring, crown molding, and a warm, neutral color palette. The stylish kitchen offers custom-style cabinets, tile flooring, matching backsplash, and plenty of counter space for cooking and entertaining. The oversized primary bedroom provides a comfortable retreat, while a cozy private patio offers the perfect spot for relaxing or having your morning coffee. Enjoy the convenience of a community pool, and let the HOA take care of utilities (except internet) and all exterior maintenance. Located in a prime spot on Fairfield, this gated community offers two electric gates—one on Fairfield and another on Dudley—for added security and ease of access. Close to I-49, doctors, hospitals, shopping, and dining, this home combines comfort, style, and convenience. Don’t miss the opportunity to make this adorable condo your new home!
Listing Agent
Keller Williams Northwest Brokerage Phone: 318-213-1555 License #0995702050 Listed on: 08/08/2025

Property Details
Home Type
- Condominium
Year Built
- Built in 1968
HOA Fees
- $396 Monthly HOA Fees
Parking
- 1 Carport Space
Home Design
- Brick Exterior Construction
- Slab Foundation
- Shingle Roof
Interior Spaces
- 866 Sq Ft Home
- 1-Story Property
- Ceiling Fan
- Window Treatments
Kitchen
- Electric Range
- Dishwasher
- Granite Countertops
- Disposal
Flooring
- Ceramic Tile
- Luxury Vinyl Plank Tile
Bedrooms and Bathrooms
- 2 Bedrooms
- 1 Full Bathroom
Laundry
- Dryer
- Washer
Schools
- Caddo Isd Schools Elementary School
- Caddo Isd Schools High School
Utilities
- Central Heating and Cooling System
- High Speed Internet
Community Details
- Association fees include all facilities, management, electricity, insurance, ground maintenance, sewer, trash, utilities, water
- Normandy Village Association
- Normandy Village Subdivision
Listing and Financial Details
- Assessor Parcel Number 171412126013000
Map
Home Values in the Area
Average Home Value in this Area
Property History
| Date | Event | Price | List to Sale | Price per Sq Ft |
|---|---|---|---|---|
| 08/08/2025 08/08/25 | For Sale | $70,000 | -- | $81 / Sq Ft |
About the Listing Agent
Leia's Other Listings
Source: North Texas Real Estate Information Systems (NTREIS)
MLS Number: 21026206
- 3730 Fairfield Ave Unit 144
- 3730 Fairfield Ave Unit 172
- 1039 Wilkinson St
- 1124 Leander St
- 1111 Prospect St
- 2525 Fairfield Ave
- 901 Prospect St
- 848 Robinson Place
- 931 Dalzell St
- 1005 Dalzell St
- 1083 Dalzell St
- 3100 Fairfield Ave Unit 10D
- 822 Kirby Place
- 824 Columbia St
- 2320 Fairfield Ave
- 1132 Dalzell St
- 913 Kings Hwy
- 3111 Fairfield Ave
- 741 Wilkinson St
- 740 Kirby Place
- 3730 Fairfield Ave Unit 165A
- 3100 Fairfield Ave Unit 10D
- 3240 Fairfield Ave Unit 3242
- 1846 Fairfield Ave
- 842 Fairview St
- 2611 Dillard St
- 436 Dalzell St
- 3730 Fairfield Ave Unit 203
- 1103 Dudley Dr
- 313 Merrick St
- 3618 Gilbert Dr
- 1414 Highland Ave
- 416 Jordan St
- 1741 Desoto St
- 2230 Darien St
- 139 E Mccormick St
- 711 Milam St
- 611 E Washington St
- 1041 Caddo St
- 719 Edwards St
