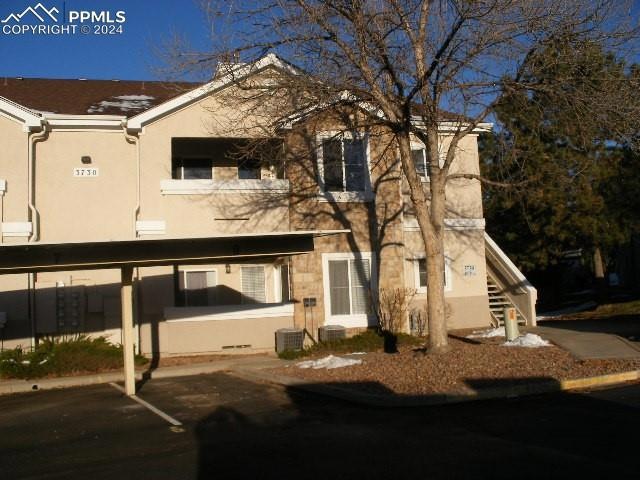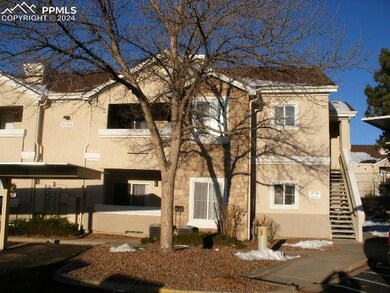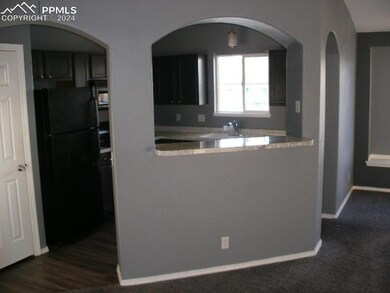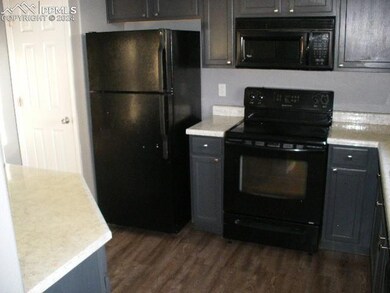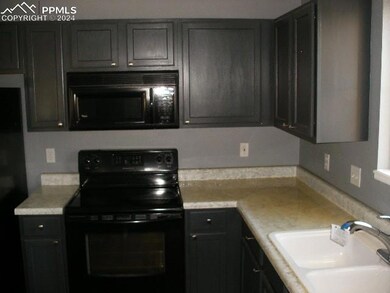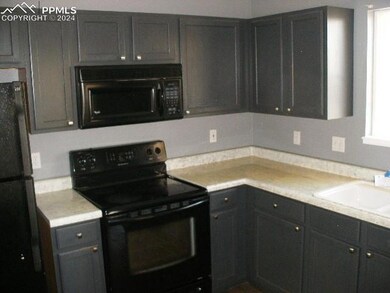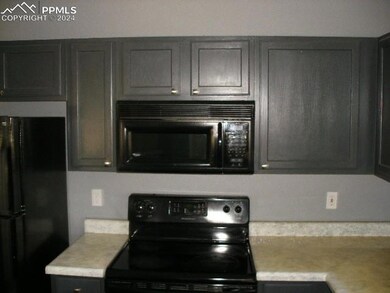
3730 Penny Point Unit H Colorado Springs, CO 80906
Stratmoor Hills NeighborhoodHighlights
- Fitness Center
- Clubhouse
- Ranch Style House
- Gated Community
- Property is near a park
- 4-minute walk to Cheyenne Meadows Park
About This Home
As of March 2025Upper floor condo has 2 bedrooms, 2 bathrooms, and lots of windows for lighting. Kitchen offer large amount of countertops space, all appliances are included. The laundry room includes the washer and dryer. Living room features vaulted ceiling and a gas fireplace. The two bedrooms have their own bathrooms and walk in closets attached. A private covered patio off the dining room/living room and master bedroom with a secure storage closet for more storage space. The exterior is stucco and to the rear of the building is the tennis courts. The Strawberry Fields community offers its owners access to a pool, hot tub, tennis courts, and a club house. There are walking trails and parks nearby for those wanting to stretch their legs. Carpet will need to be replaced in the bedroom. Conveniently located for Downtown access and Military bases.
Last Agent to Sell the Property
Jon Stanley Hollon Brokerage Phone: (719)651-3524 Listed on: 03/26/2024
Property Details
Home Type
- Condominium
Est. Annual Taxes
- $658
Year Built
- Built in 1998
Lot Details
- End Unit
- Landscaped
HOA Fees
- $330 Monthly HOA Fees
Parking
- 1 Car Garage
- Carport
- Driveway
Home Design
- Ranch Style House
- Shingle Roof
- Stucco
Interior Spaces
- 1,137 Sq Ft Home
- Gas Fireplace
Kitchen
- Microwave
- Dishwasher
- Disposal
Flooring
- Carpet
- Vinyl
Bedrooms and Bathrooms
- 2 Bedrooms
- 2 Full Bathrooms
Laundry
- Dryer
- Washer
Outdoor Features
- Concrete Porch or Patio
Location
- Property is near a park
- Property is near public transit
- Property is near schools
Utilities
- Forced Air Heating and Cooling System
- 220 Volts in Kitchen
- Phone Available
Community Details
Overview
- Association fees include common utilities, covenant enforcement, insurance, lawn, ground maintenance, management, security, sewer, water
Amenities
- Clubhouse
Recreation
- Tennis Courts
- Community Playground
- Fitness Center
- Community Pool
Security
- Security Service
- Gated Community
Ownership History
Purchase Details
Home Financials for this Owner
Home Financials are based on the most recent Mortgage that was taken out on this home.Purchase Details
Home Financials for this Owner
Home Financials are based on the most recent Mortgage that was taken out on this home.Purchase Details
Purchase Details
Purchase Details
Home Financials for this Owner
Home Financials are based on the most recent Mortgage that was taken out on this home.Purchase Details
Purchase Details
Home Financials for this Owner
Home Financials are based on the most recent Mortgage that was taken out on this home.Similar Homes in Colorado Springs, CO
Home Values in the Area
Average Home Value in this Area
Purchase History
| Date | Type | Sale Price | Title Company |
|---|---|---|---|
| Warranty Deed | $266,900 | Land Title Guarantee Company | |
| Special Warranty Deed | -- | Land Title Guarantee | |
| Special Warranty Deed | -- | None Listed On Document | |
| Trustee Deed | -- | None Listed On Document | |
| Special Warranty Deed | $295,000 | New Title Company Name | |
| Warranty Deed | $171,000 | Unified Title Co | |
| Warranty Deed | $105,480 | Security Title |
Mortgage History
| Date | Status | Loan Amount | Loan Type |
|---|---|---|---|
| Open | $26,690 | No Value Available | |
| Open | $213,520 | New Conventional | |
| Previous Owner | $216,000 | Construction | |
| Previous Owner | $291,300 | VA | |
| Previous Owner | $88,000 | New Conventional | |
| Previous Owner | $83,500 | Unknown | |
| Previous Owner | $84,350 | No Value Available |
Property History
| Date | Event | Price | Change | Sq Ft Price |
|---|---|---|---|---|
| 03/07/2025 03/07/25 | Sold | $269,900 | +1.1% | $237 / Sq Ft |
| 01/16/2025 01/16/25 | Pending | -- | -- | -- |
| 01/08/2025 01/08/25 | For Sale | $266,900 | 0.0% | $235 / Sq Ft |
| 11/15/2024 11/15/24 | Pending | -- | -- | -- |
| 10/27/2024 10/27/24 | Price Changed | $266,900 | -1.1% | $235 / Sq Ft |
| 10/19/2024 10/19/24 | Price Changed | $269,900 | -1.0% | $237 / Sq Ft |
| 10/15/2024 10/15/24 | Price Changed | $272,500 | -0.9% | $240 / Sq Ft |
| 10/05/2024 10/05/24 | For Sale | $275,000 | +27.9% | $242 / Sq Ft |
| 09/06/2024 09/06/24 | Sold | $215,000 | -2.2% | $189 / Sq Ft |
| 08/17/2024 08/17/24 | Off Market | $219,900 | -- | -- |
| 08/12/2024 08/12/24 | Price Changed | $219,900 | -8.3% | $193 / Sq Ft |
| 07/25/2024 07/25/24 | Price Changed | $239,900 | -4.8% | $211 / Sq Ft |
| 06/26/2024 06/26/24 | Price Changed | $251,900 | -4.9% | $222 / Sq Ft |
| 05/29/2024 05/29/24 | Price Changed | $264,900 | -4.9% | $233 / Sq Ft |
| 04/29/2024 04/29/24 | Price Changed | $278,500 | -4.9% | $245 / Sq Ft |
| 03/26/2024 03/26/24 | For Sale | $293,000 | -- | $258 / Sq Ft |
Tax History Compared to Growth
Tax History
| Year | Tax Paid | Tax Assessment Tax Assessment Total Assessment is a certain percentage of the fair market value that is determined by local assessors to be the total taxable value of land and additions on the property. | Land | Improvement |
|---|---|---|---|---|
| 2025 | $882 | $20,370 | -- | -- |
| 2024 | $657 | $19,100 | $4,090 | $15,010 |
| 2023 | $657 | $19,100 | $4,090 | $15,010 |
| 2022 | $768 | $14,240 | $2,710 | $11,530 |
| 2021 | $820 | $14,650 | $2,790 | $11,860 |
| 2020 | $757 | $11,610 | $1,890 | $9,720 |
| 2019 | $733 | $11,610 | $1,890 | $9,720 |
| 2018 | $633 | $9,640 | $1,480 | $8,160 |
| 2017 | $483 | $9,640 | $1,480 | $8,160 |
| 2016 | $494 | $9,250 | $1,270 | $7,980 |
| 2015 | $494 | $9,250 | $1,270 | $7,980 |
| 2014 | $513 | $9,500 | $1,270 | $8,230 |
Agents Affiliated with this Home
-

Seller's Agent in 2025
Kevin Bristow
RE/MAX
(719) 576-5000
2 in this area
84 Total Sales
-

Buyer's Agent in 2025
Tiffany Hyden
Exp Realty LLC
(719) 331-4811
6 in this area
129 Total Sales
-
J
Seller's Agent in 2024
Jon Hollon
Jon Stanley Hollon
(719) 651-3524
2 in this area
135 Total Sales
Map
Source: Pikes Peak REALTOR® Services
MLS Number: 6612054
APN: 65052-01-144
- 3750 Strawberry Field Grove Unit H
- 3735 Strawberry Field Grove Unit B
- 3730 Penny Point Unit D
- 3730 Penny Point Unit G
- 1025 Cheyenne Villas Point
- 3750 Penny Point Unit B
- 3867 Josephine Heights
- 3835 Strawberry Field Grove Unit H
- 3630 Strawberry Field Grove Unit G
- 3916 Nicki Heights Unit 112
- 1252 Samuel Point Unit 3
- 955 Crosstrail Dr
- 1250 Cheyenne Meadows Rd
- 3919 Donney Brook Ct
- 865 San Antonio Place
- 3875 Hickory Hill Dr
- 3912 Berkley Ct
- 3645 Trailhill Place
- 3830 Rosemere St
- 720 Crown Point Dr
