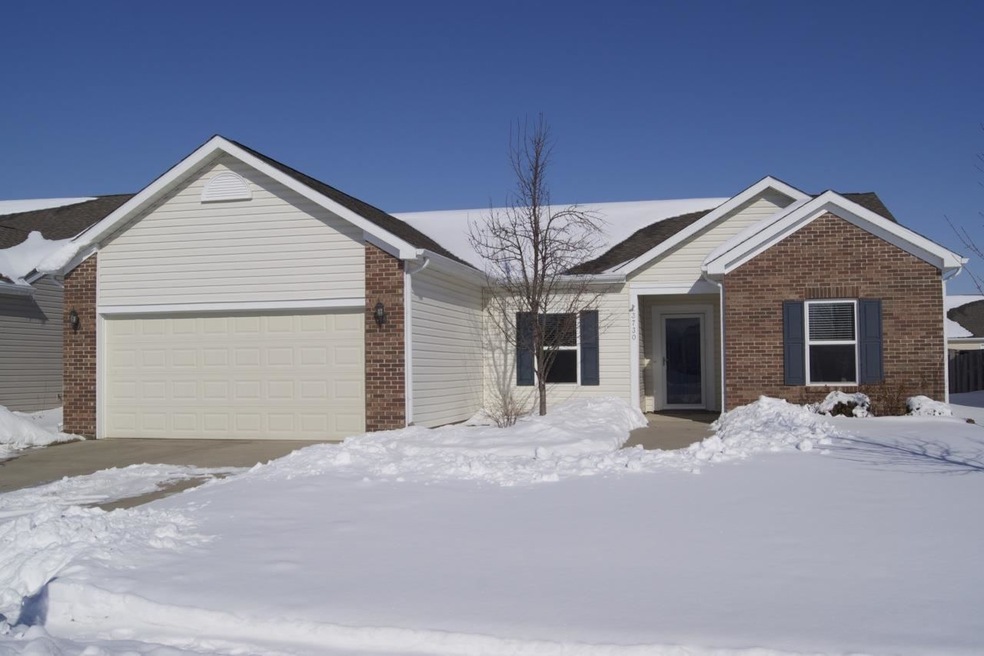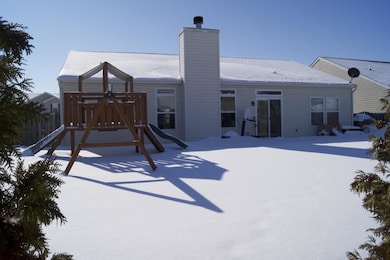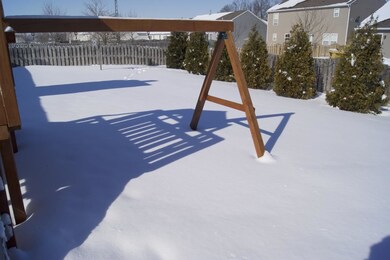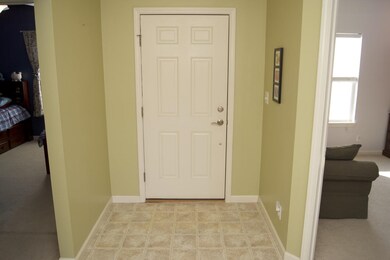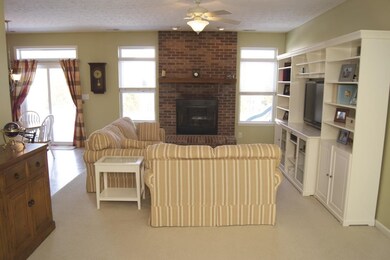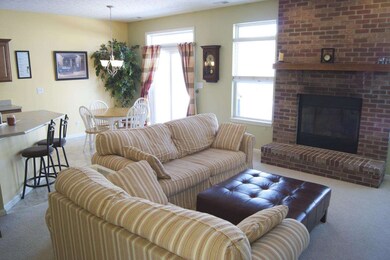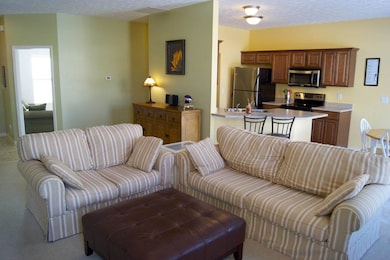
3730 Tesla Dr West Lafayette, IN 47906
Highlights
- ENERGY STAR Certified Homes
- Ranch Style House
- 2 Car Attached Garage
- Klondike Middle School Rated A-
- Partially Wooded Lot
- Walk-In Closet
About This Home
As of May 2015Sparkling clean ranch ready for new owners! Plenty of room with 3 BR and a den. The nine foot ceilings and transom windows give the home an airy feel that is full of light. Stainless steel appliances in roomy kitchen with plenty of counter space. Attractive brick wood burning fireplace. Fenced yard with plenty of trees for privacy. This house qualifies for zero down USDA financing. Houses in this condition that are priced intelligently, move quickly! Call today for a showing!!
Last Agent to Sell the Property
Meg Howlett
F.C. Tucker/Shook Listed on: 02/11/2014

Home Details
Home Type
- Single Family
Est. Annual Taxes
- $639
Year Built
- Built in 2007
Lot Details
- 7,841 Sq Ft Lot
- Lot Dimensions are 60x127
- Property is Fully Fenced
- Wood Fence
- Landscaped
- Level Lot
- Partially Wooded Lot
HOA Fees
- $14 Monthly HOA Fees
Home Design
- Ranch Style House
- Brick Exterior Construction
- Slab Foundation
- Shingle Roof
- Asphalt Roof
- Vinyl Construction Material
Interior Spaces
- 1,636 Sq Ft Home
- Ceiling Fan
- Wood Burning Fireplace
- Living Room with Fireplace
- Electric Oven or Range
- Electric Dryer Hookup
Bedrooms and Bathrooms
- 3 Bedrooms
- Split Bedroom Floorplan
- En-Suite Primary Bedroom
- Walk-In Closet
- 2 Full Bathrooms
Parking
- 2 Car Attached Garage
- Garage Door Opener
Eco-Friendly Details
- Energy-Efficient Appliances
- ENERGY STAR Certified Homes
Utilities
- Central Air
- ENERGY STAR Qualified Air Conditioning
Additional Features
- Patio
- Suburban Location
Listing and Financial Details
- Assessor Parcel Number 79-06-10-327-015.000-022
Ownership History
Purchase Details
Home Financials for this Owner
Home Financials are based on the most recent Mortgage that was taken out on this home.Purchase Details
Home Financials for this Owner
Home Financials are based on the most recent Mortgage that was taken out on this home.Purchase Details
Home Financials for this Owner
Home Financials are based on the most recent Mortgage that was taken out on this home.Purchase Details
Purchase Details
Home Financials for this Owner
Home Financials are based on the most recent Mortgage that was taken out on this home.Similar Home in West Lafayette, IN
Home Values in the Area
Average Home Value in this Area
Purchase History
| Date | Type | Sale Price | Title Company |
|---|---|---|---|
| Warranty Deed | -- | -- | |
| Warranty Deed | -- | -- | |
| Warranty Deed | -- | None Available | |
| Warranty Deed | -- | -- | |
| Warranty Deed | $234,000 | First American Title |
Mortgage History
| Date | Status | Loan Amount | Loan Type |
|---|---|---|---|
| Previous Owner | $141,512 | No Value Available | |
| Previous Owner | $147,000 | New Conventional | |
| Previous Owner | $146,428 | New Conventional | |
| Previous Owner | $119,700 | New Conventional | |
| Previous Owner | $124,200 | Purchase Money Mortgage | |
| Previous Owner | $172,500 | New Conventional |
Property History
| Date | Event | Price | Change | Sq Ft Price |
|---|---|---|---|---|
| 05/20/2025 05/20/25 | Off Market | $1,750 | -- | -- |
| 05/02/2025 05/02/25 | Price Changed | $1,750 | 0.0% | $1 / Sq Ft |
| 05/02/2025 05/02/25 | For Rent | $1,750 | -4.1% | -- |
| 04/19/2025 04/19/25 | Off Market | $1,825 | -- | -- |
| 03/16/2025 03/16/25 | Price Changed | $1,825 | -5.2% | $1 / Sq Ft |
| 03/15/2025 03/15/25 | For Rent | $1,925 | 0.0% | -- |
| 05/15/2015 05/15/15 | Sold | $147,000 | -1.3% | $90 / Sq Ft |
| 03/28/2015 03/28/15 | Pending | -- | -- | -- |
| 02/11/2015 02/11/15 | For Sale | $149,000 | +3.8% | $91 / Sq Ft |
| 03/14/2014 03/14/14 | Sold | $143,500 | -1.0% | $88 / Sq Ft |
| 02/12/2014 02/12/14 | Pending | -- | -- | -- |
| 02/11/2014 02/11/14 | For Sale | $145,000 | -- | $89 / Sq Ft |
Tax History Compared to Growth
Tax History
| Year | Tax Paid | Tax Assessment Tax Assessment Total Assessment is a certain percentage of the fair market value that is determined by local assessors to be the total taxable value of land and additions on the property. | Land | Improvement |
|---|---|---|---|---|
| 2024 | $2,871 | $192,500 | $37,100 | $155,400 |
| 2023 | $2,921 | $193,700 | $37,100 | $156,600 |
| 2022 | $2,918 | $193,700 | $37,100 | $156,600 |
| 2021 | $2,044 | $168,400 | $37,100 | $131,300 |
| 2020 | $1,971 | $158,900 | $37,100 | $121,800 |
| 2019 | $488 | $146,800 | $37,100 | $109,700 |
| 2018 | $409 | $138,200 | $28,500 | $109,700 |
| 2017 | $370 | $133,600 | $28,500 | $105,100 |
| 2016 | $360 | $132,700 | $28,500 | $104,200 |
| 2014 | $629 | $127,900 | $28,500 | $99,400 |
| 2013 | $620 | $122,900 | $28,500 | $94,400 |
Agents Affiliated with this Home
-
Tabitha Casto

Seller's Agent in 2015
Tabitha Casto
TruVant Realty
(765) 427-2501
187 Total Sales
-
Jill Davis
J
Buyer's Agent in 2015
Jill Davis
BerkshireHathaway HS IN Realty
(765) 414-0579
165 Total Sales
-
M
Seller's Agent in 2014
Meg Howlett
F.C. Tucker/Shook
-
Ronda Mattox

Buyer's Agent in 2014
Ronda Mattox
Keller Williams Lafayette
(765) 490-7933
57 Total Sales
Map
Source: Indiana Regional MLS
MLS Number: 201403045
APN: 79-06-10-327-015.000-022
- 3445 Wright Ct
- 3318 Reed St
- 3380 Alysheba Dr
- 3358 Whirlaway Ct
- 1858 Alydar Dr
- 4120 Black Forest Ln
- 3472 Secretariat Dr
- 2855 Bentbrook Ln
- 1914 Bayberry Ln
- 3279 Secretariat Cir
- 2846 Grackle Ln
- 1754 Twin Lakes Cir
- 1970 Petit Dr
- 124 Georgton Ct
- 1787 Twin Lakes Cir
- 2941 Morallion Dr
- 2053 Nightjar Ct
- 1858 Petit Dr
- 3314 Maitland Dr
- 1936 Mud Creek Ct
