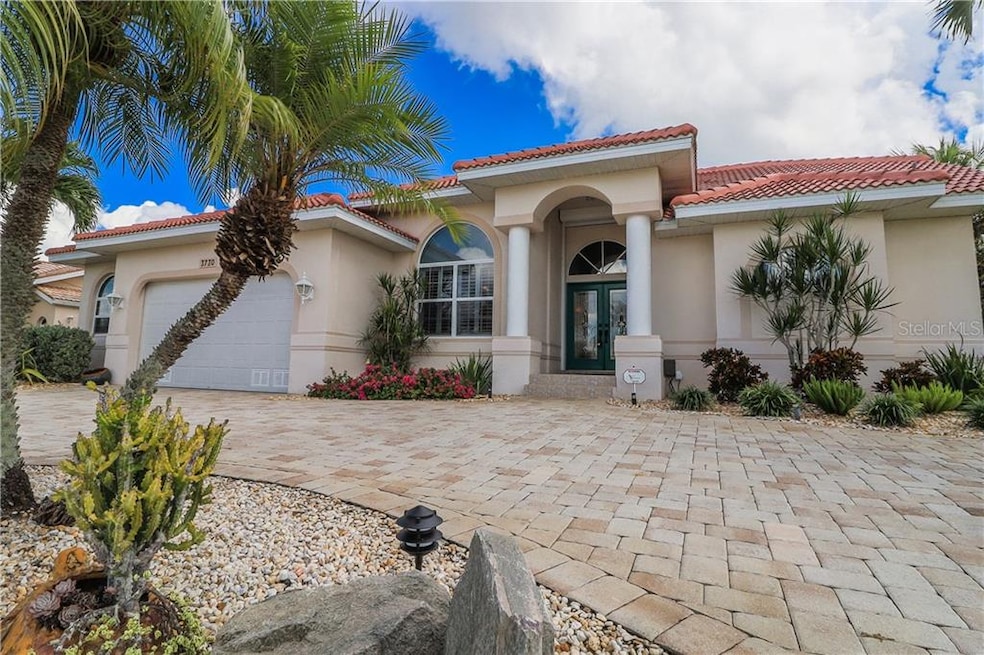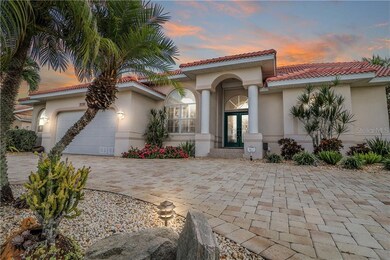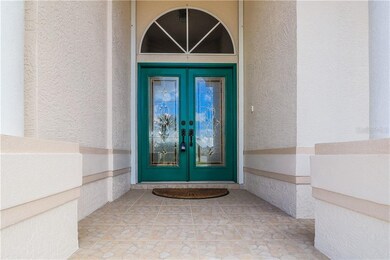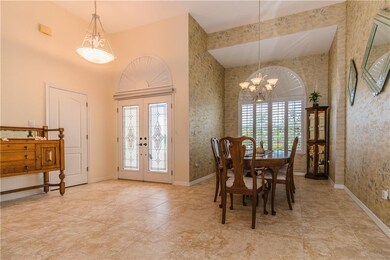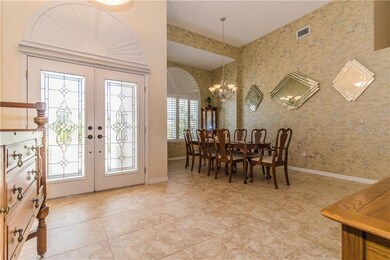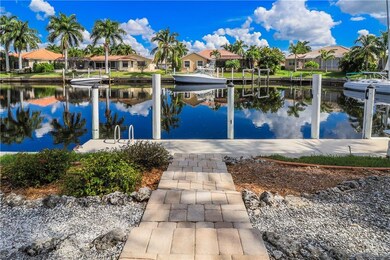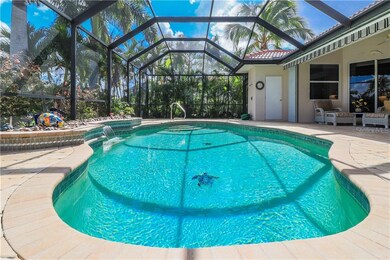
3730 Whippoorwill Blvd Punta Gorda, FL 33950
Punta Gorda Isles NeighborhoodHighlights
- 90 Feet of Waterfront
- Dock made with concrete
- Screened Pool
- Sallie Jones Elementary School Rated A-
- Sailboat Water Access
- Open Floorplan
About This Home
As of February 2020LUCKY YOU! BACK ON THE MARKET-SAILBOAT WATER!-Enter this custom-built, warm, inviting home through beautiful leaded double entry doors. 3 bed, 2 bath, waterfront home in PGI with sailboat water access to Charlotte Harbor! Professionally decorated/styled with lots of custom details & tile throughout. You'll first see the spacious living room/dining room area with views to the pool, lanai and water. An open floor plan with volume ceilings, an updated open kitchen featuring granite counter tops, breakfast bar, stainless appliances, a dry bar and spacious dining area. Family room has soaring ceilings and windows and sliders galore. Split bedroom design features large guest bedrooms at the opposite ends of the home. One currently set up as a sewing room/office with a Murphy bed. Almost every room in the home has a pool & canal view. The king-size master suite includes large sitting area, dual closets, private WC, his & her sinks, jetted tub, large walk-in shower with designer tile accents and custom window treatments. Love the laundry room & all the storage. Lush tropical landscaping surrounds this Florida dream home with pocketing sliders that immediately draw your attention to the spacious lanai and pool creating the feel of a private oasis-don't forget the fun, striped awnings. 55' concrete dock/pilings with water & electric located just steps from back door. Other features include BRAND NEW ROOF with transferable warranty, impact windows, a huge circular driveway and walkway to the pool with pavers!
Home Details
Home Type
- Single Family
Est. Annual Taxes
- $650
Year Built
- Built in 1999
Lot Details
- 0.25 Acre Lot
- Lot Dimensions are 90x120
- 90 Feet of Waterfront
- Property fronts a saltwater canal
- West Facing Home
- Mature Landscaping
- Oversized Lot
- Irrigation
- Property is zoned GS-3.5
Parking
- 2 Car Attached Garage
- Oversized Parking
- Workshop in Garage
- Garage Door Opener
- Circular Driveway
- Secured Garage or Parking
- Open Parking
Property Views
- Canal
- Pool
Home Design
- Florida Architecture
- Slab Foundation
- Stem Wall Foundation
- Tile Roof
- Block Exterior
- Stucco
Interior Spaces
- 2,285 Sq Ft Home
- 1-Story Property
- Open Floorplan
- Built-In Features
- Dry Bar
- Coffered Ceiling
- Tray Ceiling
- Cathedral Ceiling
- Ceiling Fan
- ENERGY STAR Qualified Windows
- Shades
- Shutters
- Blinds
- Rods
- Sliding Doors
- L-Shaped Dining Room
- Porcelain Tile
Kitchen
- Eat-In Kitchen
- Built-In Convection Oven
- Cooktop
- Recirculated Exhaust Fan
- Microwave
- Dishwasher
- Stone Countertops
- Solid Wood Cabinet
- Disposal
Bedrooms and Bathrooms
- 3 Bedrooms
- Split Bedroom Floorplan
- Walk-In Closet
- 2 Full Bathrooms
Laundry
- Laundry Room
- Dryer
- Washer
Home Security
- Security System Owned
- Hurricane or Storm Shutters
- Storm Windows
- Fire and Smoke Detector
Pool
- Screened Pool
- Heated In Ground Pool
- Gunite Pool
- Saltwater Pool
- Fence Around Pool
- Outdoor Shower
- Pool Tile
- Pool Lighting
Outdoor Features
- Sailboat Water Access
- No Fixed Bridges
- Access to Saltwater Canal
- Dock has access to water
- Seawall
- Dock made with concrete
- Covered patio or porch
- Exterior Lighting
- Rain Gutters
Location
- City Lot
Schools
- Sallie Jones Elementary School
- Punta Gorda Middle School
- Charlotte High School
Utilities
- Central Heating and Cooling System
- Thermostat
- Water Filtration System
- Electric Water Heater
- Water Purifier
- Water Softener
- Cable TV Available
Community Details
- No Home Owners Association
- Built by Southwest Construction
- Punta Gorda Isles Sec 14 Subdivision, Delta Floorplan
- Punta Gorda Isles Community
- The community has rules related to deed restrictions
Listing and Financial Details
- Homestead Exemption
- Visit Down Payment Resource Website
- Legal Lot and Block 18 / 207
- Assessor Parcel Number 412224283011
Ownership History
Purchase Details
Purchase Details
Home Financials for this Owner
Home Financials are based on the most recent Mortgage that was taken out on this home.Purchase Details
Home Financials for this Owner
Home Financials are based on the most recent Mortgage that was taken out on this home.Purchase Details
Purchase Details
Home Financials for this Owner
Home Financials are based on the most recent Mortgage that was taken out on this home.Purchase Details
Similar Homes in Punta Gorda, FL
Home Values in the Area
Average Home Value in this Area
Purchase History
| Date | Type | Sale Price | Title Company |
|---|---|---|---|
| Interfamily Deed Transfer | -- | Accommodation | |
| Warranty Deed | $614,000 | Hometown Ttl & Closing Svcs | |
| Interfamily Deed Transfer | -- | None Available | |
| Interfamily Deed Transfer | -- | -- | |
| Warranty Deed | $62,000 | -- | |
| Deed | -- | -- |
Mortgage History
| Date | Status | Loan Amount | Loan Type |
|---|---|---|---|
| Previous Owner | $230,200 | New Conventional | |
| Previous Owner | $180,000 | New Conventional | |
| Previous Owner | $37,000 | No Value Available |
Property History
| Date | Event | Price | Change | Sq Ft Price |
|---|---|---|---|---|
| 06/20/2025 06/20/25 | Price Changed | $864,000 | -6.6% | $378 / Sq Ft |
| 04/30/2025 04/30/25 | Price Changed | $925,000 | -4.0% | $405 / Sq Ft |
| 12/20/2024 12/20/24 | For Sale | $964,000 | +57.0% | $422 / Sq Ft |
| 02/21/2020 02/21/20 | Sold | $614,000 | -3.3% | $269 / Sq Ft |
| 02/06/2020 02/06/20 | Pending | -- | -- | -- |
| 01/12/2020 01/12/20 | For Sale | $635,000 | 0.0% | $278 / Sq Ft |
| 01/09/2020 01/09/20 | Pending | -- | -- | -- |
| 11/27/2019 11/27/19 | For Sale | $635,000 | 0.0% | $278 / Sq Ft |
| 11/16/2019 11/16/19 | Pending | -- | -- | -- |
| 11/05/2019 11/05/19 | For Sale | $635,000 | -- | $278 / Sq Ft |
Tax History Compared to Growth
Tax History
| Year | Tax Paid | Tax Assessment Tax Assessment Total Assessment is a certain percentage of the fair market value that is determined by local assessors to be the total taxable value of land and additions on the property. | Land | Improvement |
|---|---|---|---|---|
| 2023 | $9,238 | $521,739 | $0 | $0 |
| 2022 | $8,983 | $508,215 | $0 | $0 |
| 2021 | $9,209 | $493,413 | $187,000 | $306,413 |
| 2020 | $1,375 | $425,895 | $0 | $0 |
| 2019 | $1,450 | $416,320 | $0 | $0 |
| 2018 | $650 | $408,557 | $0 | $0 |
| 2017 | $550 | $400,154 | $0 | $0 |
| 2016 | $6,449 | $391,924 | $0 | $0 |
| 2015 | $6,511 | $389,200 | $0 | $0 |
| 2014 | $6,468 | $386,111 | $0 | $0 |
Agents Affiliated with this Home
-
A
Seller's Agent in 2024
Adrienne Andreae
ALLISON JAMES ESTATES & HOMES
(941) 676-1027
18 in this area
54 Total Sales
-

Seller's Agent in 2020
Susan Hill
RE/MAX
(941) 347-8782
37 in this area
84 Total Sales
-

Buyer's Agent in 2020
Luke Andreae
RE/MAX
(941) 833-4217
282 in this area
668 Total Sales
Map
Source: Stellar MLS
MLS Number: C7421761
APN: 412224283011
- 3754 Spoonbill Ct
- 1201 Partridge Dr
- 3787 Whippoorwill Ct
- 1208 Bobwhite Ct
- 5001 Almar Dr
- 700 Holiday Dr
- 1380 Willet Ct
- 731 Tangerine Ct
- 740 Kingfish Ct
- 731 Kingfish Ct
- 1237 Whippoorwill Ct
- 3663 Whippoorwill Blvd
- 741 Long Beach Ct
- 740 El Dorado Dr
- 751 Longbeach Ct
- 1342 Osprey Dr
- 1306 Osprey Dr
- 3866 Turtle Dove Blvd
- 1346 Osprey Dr
- 5221 Almar Dr
