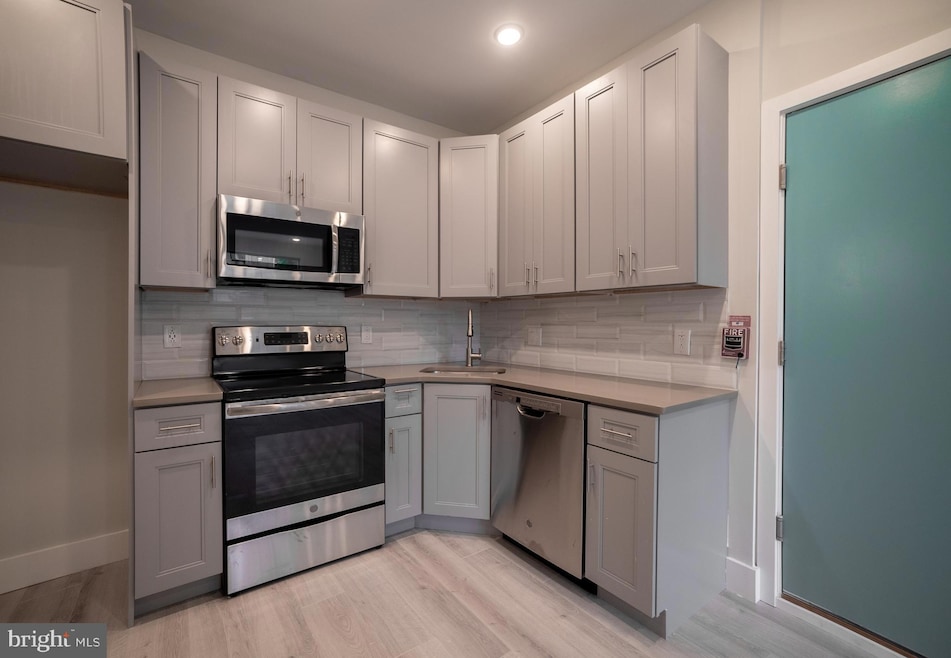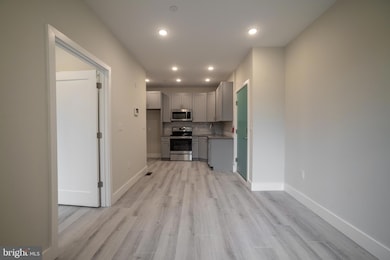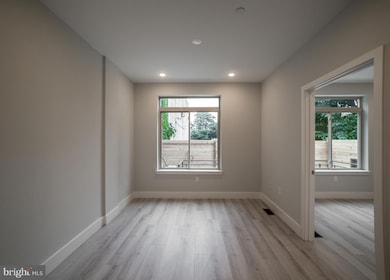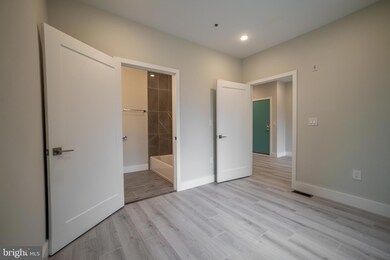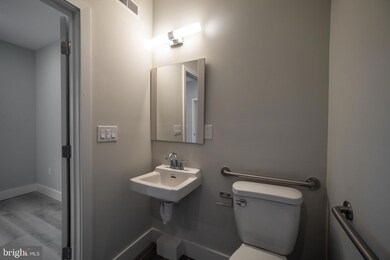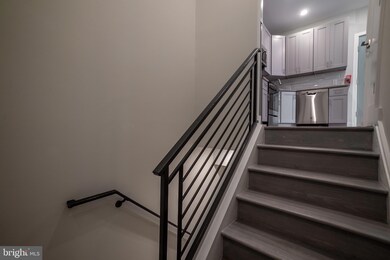3731 Brandywine St Unit B Philadelphia, PA 19104
Mantua Neighborhood
3
Beds
3
Baths
920
Sq Ft
1,307
Sq Ft Lot
Highlights
- Contemporary Architecture
- 3-minute walk to Lancaster Ave & Hamilton St
- Living Room
- No HOA
- Intercom
- 2-minute walk to 37th & Mt. Vernon Park
About This Home
The apartment will be available in September 2025. It is occupied until the end of August.
Listing Agent
(610) 348-1571 MLER@comcast.net Main Line Executive Realty License #RM422225 Listed on: 02/07/2025
Condo Details
Home Type
- Condominium
Year Built
- Built in 2018
Lot Details
- Sprinkler System
- Property is in excellent condition
Parking
- On-Street Parking
Home Design
- Contemporary Architecture
- Entry on the 1st floor
- Fiberglass Roof
- Brick Front
Interior Spaces
- Property has 3 Levels
- Living Room
- Finished Basement
Kitchen
- Electric Oven or Range
- Microwave
- Freezer
- Dishwasher
- Disposal
Bedrooms and Bathrooms
Laundry
- Electric Dryer
- Washer
Home Security
- Intercom
- Exterior Cameras
Utilities
- Central Heating and Cooling System
- 120/240V
- 60 Gallon+ Electric Water Heater
Listing and Financial Details
- Residential Lease
- Security Deposit $2,100
- Requires 3 Months of Rent Paid Up Front
- Tenant pays for hot water, water, electricity
- Rent includes trash removal
- No Smoking Allowed
- 12-Month Lease Term
- Available 9/1/25
- $50 Application Fee
Community Details
Overview
- No Home Owners Association
- 4 Units
- Low-Rise Condominium
- Property Manager
Pet Policy
- No Pets Allowed
Security
- Fire and Smoke Detector
- Fire Sprinkler System
Map
Source: Bright MLS
MLS Number: PAPH2443382
Nearby Homes
- 3716 Haverford Ave
- 3708 Haverford Ave Unit 1
- 3738 Brandywine St
- 511 N 37th St
- 3803 Haverford Ave
- 3710 Spring Garden St
- 3730 Spring Garden St
- 3817 Haverford Ave
- 3800 Spring Garden St
- 3810 Mount Vernon St
- 3819 Mount Vernon St
- 653 N 37th St
- 3528 36 Mount Vernon St
- 652 N 38th St
- 3612 Hamilton St
- 3825 Wallace St
- 3811 Melon St
- 656 N 36th St
- 3513 Mount Vernon St
- 3804 Fairmount Ave
- 3726 Brandywine St
- 520 N 37th St
- 3801 Spring Garden St
- 3807 Haverford Ave Unit 3
- 3809 Haverford Ave
- 3802 Spring Garden St
- 3831 Brandywine St
- 3807 Spring Garden St Unit 1B
- 3836 Haverford Ave Unit 5
- 3730 Wallace St
- 626 N 37th St Unit 2
- 3612-3614 Haverford Ave
- 3614 Spring Garden St Unit F
- #PrivateRoomW/shared Spring Garden St
- #PrivateRoomW/Bath 3 Spring Garden St
- 3829 Hamilton St Unit C
- 3829 Hamilton St Unit 2nd Floor (C)
- 3724 Hamilton St
- 3845 Hamilton St Unit 3
- 644 N 38th St Unit B
