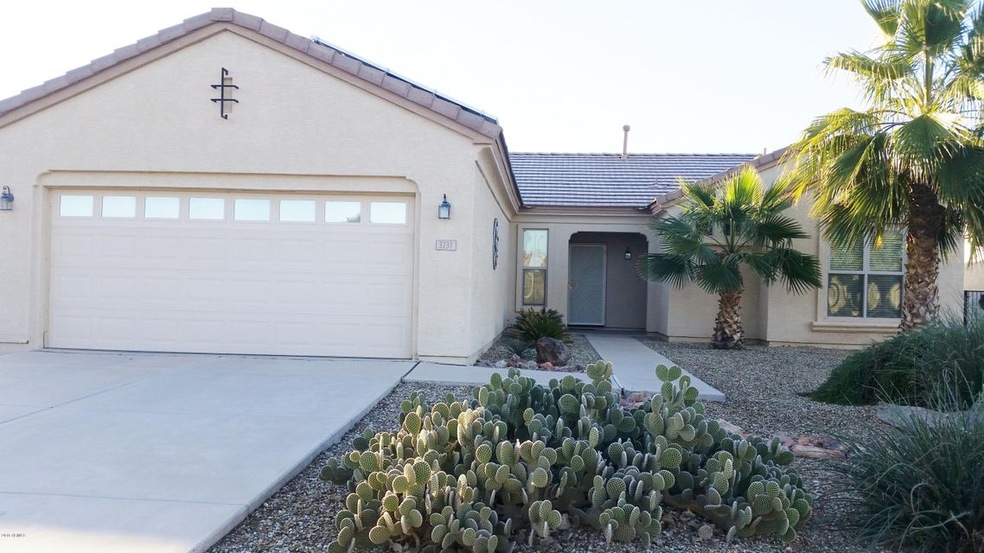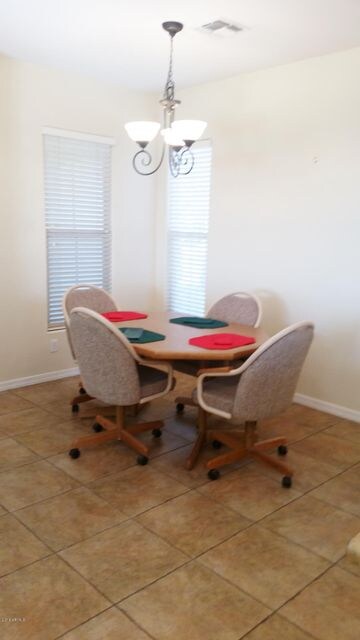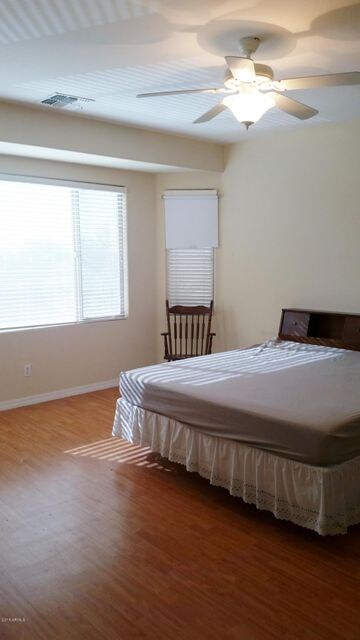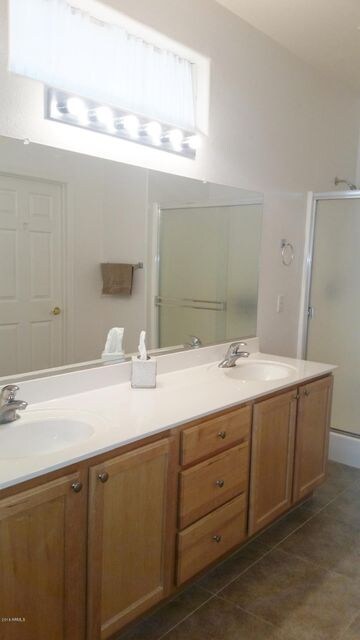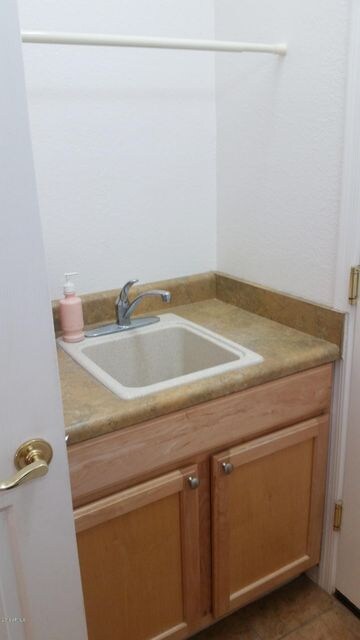
3731 E Gleneagle Place Chandler, AZ 85249
South Chandler NeighborhoodHighlights
- Private Pool
- Wood Flooring
- Eat-In Kitchen
- Navarrete Elementary School Rated A
- Covered patio or porch
- Dual Vanity Sinks in Primary Bathroom
About This Home
As of August 2017Don't miss this opportunity!! Exceptional Acacia Model on quiet Cul-De-Sac adjacent to greenbelt. Upgrades galore! Tankless water heater, newer, hi-efficient a/c, solar and much more! Beautiful deep, front and back yard with view of the mountains. 2-car garage with 4ft extension. Open concept living with neutral tones. Gourmet kitchen with raised Oak cabinets and center island. Tons of storage space! Wrap around counter that overlooks great room. Laminate wood in bedrooms and office. Large master suite with walk-in closet, shower, plus double sinks. The backyard boasts a covered patio and tropical retreat. Shasta pool with rock waterfall completes this wonderful home. Seller motivated!
Last Agent to Sell the Property
Realty ONE Group License #SA535223000 Listed on: 12/18/2016
Last Buyer's Agent
Katie Shook
Redfin Corporation License #SA653369000

Home Details
Home Type
- Single Family
Est. Annual Taxes
- $1,987
Year Built
- Built in 2004
Lot Details
- 7,568 Sq Ft Lot
- Desert faces the front and back of the property
- Block Wall Fence
- Front Yard Sprinklers
Parking
- 2 Car Garage
Home Design
- Wood Frame Construction
- Tile Roof
- Stucco
Interior Spaces
- 1,788 Sq Ft Home
- 1-Story Property
- Ceiling Fan
- Solar Screens
Kitchen
- Eat-In Kitchen
- Built-In Microwave
- Dishwasher
Flooring
- Wood
- Tile
Bedrooms and Bathrooms
- 2 Bedrooms
- Walk-In Closet
- Primary Bathroom is a Full Bathroom
- 2 Bathrooms
- Dual Vanity Sinks in Primary Bathroom
- Bathtub With Separate Shower Stall
Laundry
- Laundry in unit
- Washer and Dryer Hookup
Outdoor Features
- Private Pool
- Covered patio or porch
Schools
- Adult Elementary And Middle School
- Adult High School
Utilities
- Refrigerated Cooling System
- Heating System Uses Natural Gas
- Tankless Water Heater
Listing and Financial Details
- Tax Lot 38
- Assessor Parcel Number 313-08-238
Community Details
Overview
- Property has a Home Owners Association
- Solara Association, Phone Number (480) 802-6996
- Built by Del Webb
- Solera, Springfield Lakes Subdivision
Recreation
- Heated Community Pool
- Community Spa
Ownership History
Purchase Details
Home Financials for this Owner
Home Financials are based on the most recent Mortgage that was taken out on this home.Purchase Details
Home Financials for this Owner
Home Financials are based on the most recent Mortgage that was taken out on this home.Purchase Details
Home Financials for this Owner
Home Financials are based on the most recent Mortgage that was taken out on this home.Purchase Details
Similar Homes in the area
Home Values in the Area
Average Home Value in this Area
Purchase History
| Date | Type | Sale Price | Title Company |
|---|---|---|---|
| Warranty Deed | $252,000 | Old Republic Title Agency | |
| Cash Sale Deed | $255,000 | First American Title Ins Co | |
| Warranty Deed | $248,000 | First American Title Ins Co | |
| Cash Sale Deed | $242,554 | Sun Title Agency Co |
Mortgage History
| Date | Status | Loan Amount | Loan Type |
|---|---|---|---|
| Open | $230,286 | VA | |
| Closed | $170,000 | New Conventional | |
| Closed | $119,000 | New Conventional | |
| Previous Owner | $168,749 | New Conventional | |
| Previous Owner | $172,549 | Unknown | |
| Previous Owner | $173,000 | New Conventional |
Property History
| Date | Event | Price | Change | Sq Ft Price |
|---|---|---|---|---|
| 08/04/2017 08/04/17 | Sold | $252,000 | -2.7% | $141 / Sq Ft |
| 04/28/2017 04/28/17 | Price Changed | $259,000 | -2.3% | $145 / Sq Ft |
| 03/19/2017 03/19/17 | Price Changed | $265,000 | -3.6% | $148 / Sq Ft |
| 02/14/2017 02/14/17 | Price Changed | $275,000 | -3.5% | $154 / Sq Ft |
| 01/30/2017 01/30/17 | Price Changed | $285,000 | -1.7% | $159 / Sq Ft |
| 12/18/2016 12/18/16 | For Sale | $289,900 | +13.7% | $162 / Sq Ft |
| 05/15/2012 05/15/12 | Sold | $255,000 | -4.9% | $143 / Sq Ft |
| 03/02/2012 03/02/12 | Price Changed | $268,000 | -4.3% | $150 / Sq Ft |
| 10/21/2011 10/21/11 | For Sale | $279,900 | -- | $157 / Sq Ft |
Tax History Compared to Growth
Tax History
| Year | Tax Paid | Tax Assessment Tax Assessment Total Assessment is a certain percentage of the fair market value that is determined by local assessors to be the total taxable value of land and additions on the property. | Land | Improvement |
|---|---|---|---|---|
| 2025 | $2,496 | $32,040 | -- | -- |
| 2024 | $2,445 | $30,514 | -- | -- |
| 2023 | $2,445 | $39,020 | $7,800 | $31,220 |
| 2022 | $2,360 | $30,410 | $6,080 | $24,330 |
| 2021 | $2,466 | $28,370 | $5,670 | $22,700 |
| 2020 | $2,454 | $26,750 | $5,350 | $21,400 |
| 2019 | $2,361 | $24,910 | $4,980 | $19,930 |
| 2018 | $2,285 | $23,570 | $4,710 | $18,860 |
| 2017 | $2,131 | $22,720 | $4,540 | $18,180 |
| 2016 | $2,053 | $23,070 | $4,610 | $18,460 |
| 2015 | $1,987 | $20,950 | $4,190 | $16,760 |
Agents Affiliated with this Home
-
J
Seller's Agent in 2017
Jennifer Stupski
Realty One Group
2 in this area
18 Total Sales
-

Seller Co-Listing Agent in 2017
Taimi Lee Turek
Call Realty, Inc.
(602) 478-5026
4 in this area
8 Total Sales
-
K
Buyer's Agent in 2017
Katie Shook
Redfin Corporation
-
J
Seller's Agent in 2012
Jeanne Colburn
Non-MLS Office
-
D
Buyer's Agent in 2012
David A. Richter
Unknown Office Name: none
Map
Source: Arizona Regional Multiple Listing Service (ARMLS)
MLS Number: 5537464
APN: 313-08-238
- 3755 E Hazeltine Way
- 3771 E Hazeltine Way
- 3649 E Hazeltine Way
- 6695 S Huachuca Way
- 3544 E County Down Dr
- 6811 S Four Peaks Way
- 4100 E Firestone Dr
- 4093 E Westchester Dr
- 3056 E Palm Beach Dr
- 3045 E Firestone Dr
- 3160 E Colonial Place
- 4187 E County Down Dr
- 4232 E Palm Beach Dr
- 6418 S Pinaleno Place
- 3004 E Firestone Dr
- 3123 E Buena Vista Dr
- 6251 S Bradshaw Way
- 6993 S Sharon Ct
- 2886 E Hazeltine Way
- 3435 E Bellerive Place
