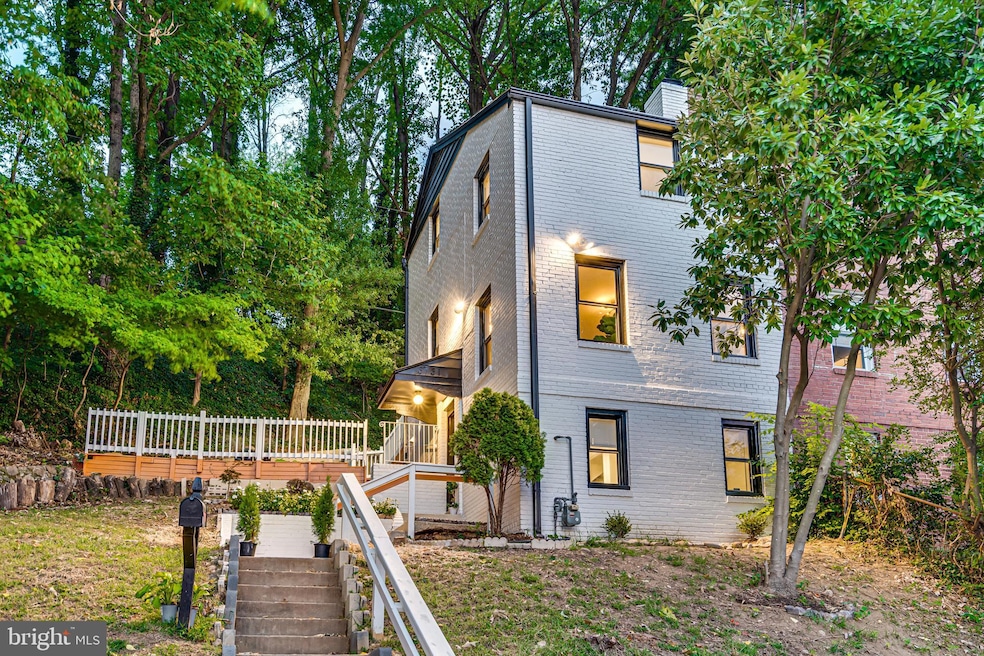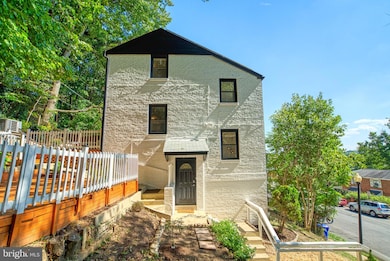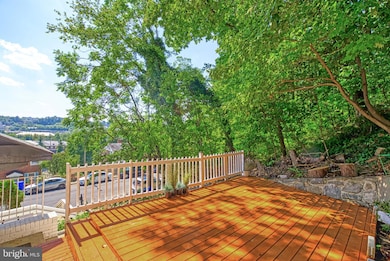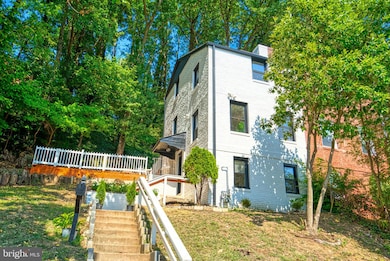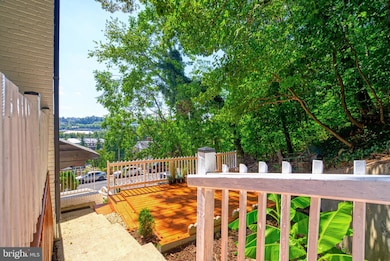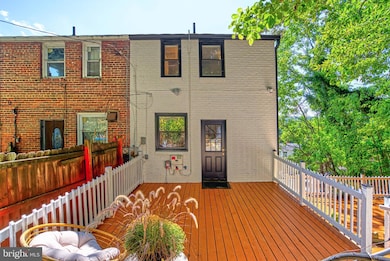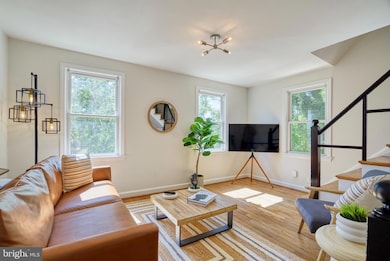3731 Kemper Rd Arlington, VA 22206
Green Valley NeighborhoodHighlights
- View of Trees or Woods
- 0.7 Acre Lot
- Wooded Lot
- Gunston Middle School Rated A-
- Secluded Lot
- 5-minute walk to Fort Barnard Park
About This Home
Disclosure: Owner is related to the agent. For more information or to schedule a tour, please contact the co-listing agent. Discover a uniquely designed home steps from Shirlington and minutes from Washington, DC. This thoughtfully configured residence features a multi-level layout, with the kitchen, living room, bedrooms, and bathrooms situated on separate floors. The design offers notable privacy and a cozy, boutique feel, though rooms are more compact and connected by multiple staircases. As an end unit, the home provides additional tranquility and sunlight, while two private outdoor decks offer rare, elevated outdoor living with fabulous views. Perfect for residents who value charm, character, and privacy in a prime location. Nestled behind South Four Mile Run, this property delivers unmatched convenience and charm. Directly across from the vibrant Shirlington Village, residents enjoy immediate access to acclaimed restaurants, boutique shops, a local brewery, the Signature Theatre, AMC movie theater, Harris Teeter, the Shirlington Library, sports bars, and more—all within a leisurely stroll. Nature and fitness enthusiasts will appreciate the beautiful walking and biking trails along Four Mile Run right outside the door. Commuters will love the exceptional proximity: the Pentagon is just a 5–10 minute drive, and downtown Washington, DC is only 10–15 minutes away. Highlights Include: -Multi-Level Layout: Rooms on separate floors provide added privacy and a unique townhouse-style living experience. -Ample Free Street Parking: Easy, unrestricted parking available directly in front of the home. -Two Private Outdoor Decks: Perfect for relaxing, entertaining, or enjoying the elevated views. -End Unit: Extra privacy, natural light, and a more spacious feel. -In-Unit Washer and Dryer: For maximum convenience. -Solar Panels Installed: Eco-friendly living with an ultra-low electric bill—approximately $20/month. Don’t miss this rare opportunity to enjoy privacy, comfort, and a truly unbeatable location.
Listing Agent
(703) 475-7506 sammy.elmohtaseb@gmail.com TTR Sotheby's International Realty License #5016790 Listed on: 09/09/2025

Co-Listing Agent
(240) 426-5210 gdiaz@ttrsir.com TTR Sotheby's International Realty License #5016478
Townhouse Details
Home Type
- Townhome
Est. Annual Taxes
- $5,383
Year Built
- Built in 1945
Lot Details
- Corner Lot
- Wooded Lot
- Property is in very good condition
Home Design
- Brick Exterior Construction
- Permanent Foundation
Interior Spaces
- Property has 4 Levels
- Views of Woods
- Laundry in unit
- Basement
Bedrooms and Bathrooms
Parking
- 2 Parking Spaces
- Rented or Permit Required
- Parking Space Conveys
- Secure Parking
Location
- Urban Location
Schools
- Gunston Middle School
- Wakefield High School
Utilities
- Central Air
- Hot Water Heating System
- Natural Gas Water Heater
Listing and Financial Details
- Residential Lease
- Security Deposit $3,000
- Tenant pays for water, all utilities, light bulbs/filters/fuses/alarm care, lawn/tree/shrub care, internet
- No Smoking Allowed
- 12-Month Min and 24-Month Max Lease Term
- Available 9/9/25
- Assessor Parcel Number 31-029-032
Community Details
Overview
- No Home Owners Association
- Shirlington Subdivision
Pet Policy
- Pets allowed on a case-by-case basis
- Pet Deposit $250
- $50 Monthly Pet Rent
Map
Source: Bright MLS
MLS Number: VAAR2063396
APN: 31-029-032
- 2444 S Oakland St
- 3723 Kemper Rd
- 3705 S Four Mile Run Dr
- 3607 25th St S
- 2246 S Randolph St Unit 1
- 2204 S Quincy St Unit 1
- 2109 S Lowell St
- 2020 S Pollard St
- 2720 S Arlington Mill Dr Unit 1107
- 2720 S Arlington Mill Dr Unit 914
- 2100 S Quebec St
- 2592 G S Arlington Mill Dr Unit 7
- 3404 25th St S Unit 34
- 4519 28th Rd S Unit A
- 2325 S Shirlington Rd
- 1943 S Lowell St
- 2256 S Garfield St Unit 11
- 2823 24th Rd S
- 2568 B S Arlington Mill Dr Unit B
- 2833 S Wakefield St Unit C
- 2444 S Oakland St
- 3729 S Four Mile Run Dr
- 3621 S Kemper Rd
- 2470 S Lowell St
- 2136 S Monroe St
- 2104 S Nelson St
- 2505 S Kenmore Ct
- 2534 S Arlington Mill Dr Unit B
- 2720 S Arlington Mill Dr Unit 1102
- 2720 S Arlington Mill Dr Unit 314
- 2424 S Kenmore St
- 4220 Campbell Ave
- 3215 24th St S
- 4531 28th Rd S Unit C
- 2256 S Garfield St Unit 11
- 2825 24th Rd S
- 4115 D S Four Mile Run Dr
- 1917 S Quebec St
- 2022 S Glebe Rd
- 4069 S Four Mile Run Dr Unit 401
