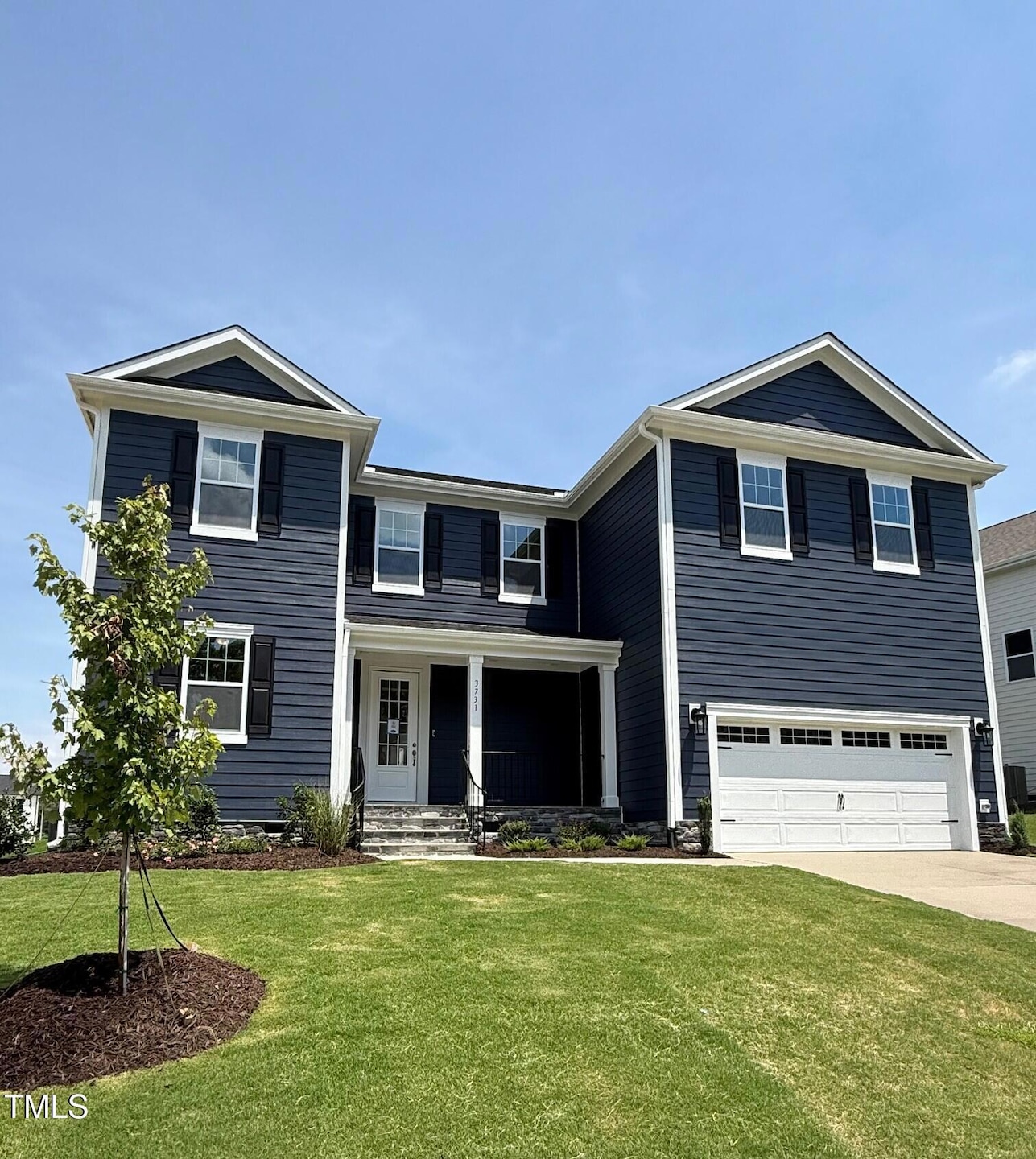3731 Lebrun Path Fuquay-Varina, NC 27526
Estimated payment $4,080/month
Highlights
- Community Cabanas
- New Construction
- Colonial Architecture
- Fuquay-Varina High Rated A-
- Open Floorplan
- Deck
About This Home
Welcome to Your Dream Home in the highly desirable neighborhood, High Grove Oaks.
Step into this stunning new construction home designed for modern living and effortless entertaining. Featuring an open floorplan with 3,194 sq. ft., this home offers both functionality and luxury in every corner.
Enjoy year-round relaxation in the sunroom, or take in the fresh air from the attached deck - perfect for morning coffee or evening gatherings. The heart of the home is the gourmet kitchen, complete with high-end appliances, elegant finishes, and a spacious walk-in pantry for all your culinary needs.
Upstairs, a spacious loft offers a flexible area ideal for a home office, media room, or play space. The extended owner's closet provides plenty of storage, while the first-floor guest suite offers privacy and comfort for visitors.
Additional upgrades include utility sinks in both the garage and laundry room, a tankless water heater for endless hot water and energy efficiency, and and EV electrical outlet in the garage.
Don't miss your chance to own this thoughtfully designed home that checks every box - space, style, and comfort throughout.
Exclusive Builder Incentives:
Up to $40,000 toward closing costs and interest rate buy-down with our preferred lender and closing attorney.
$5,000 Move-In Package to make your transition seamless!
This home is move-in ready!
Schedule your tour today and step into luxury living! Contact Onsite Agent for access or schedule a private self tour anytime from 8am to 8pm through our website.
Home Details
Home Type
- Single Family
Est. Annual Taxes
- $5,816
Year Built
- Built in 2025 | New Construction
Lot Details
- 10,149 Sq Ft Lot
- West Facing Home
- Landscaped
HOA Fees
- $70 Monthly HOA Fees
Parking
- 2 Car Attached Garage
Home Design
- Home is estimated to be completed on 7/15/25
- Colonial Architecture
- Block Foundation
- Frame Construction
- Architectural Shingle Roof
- Stone Veneer
Interior Spaces
- 3,194 Sq Ft Home
- 2-Story Property
- Open Floorplan
- Tray Ceiling
- Ceiling Fan
- Entrance Foyer
- Family Room
- Combination Kitchen and Dining Room
- Loft
- Sun or Florida Room
- Basement
- Crawl Space
- Pull Down Stairs to Attic
Kitchen
- Walk-In Pantry
- Built-In Gas Oven
- Built-In Oven
- Gas Cooktop
- Microwave
- Dishwasher
- Stainless Steel Appliances
- Kitchen Island
- Quartz Countertops
- Disposal
Flooring
- Carpet
- Tile
- Luxury Vinyl Tile
Bedrooms and Bathrooms
- 4 Bedrooms
- Main Floor Bedroom
- Walk-In Closet
- 3 Full Bathrooms
- Double Vanity
- Walk-in Shower
Laundry
- Laundry Room
- Laundry on upper level
Outdoor Features
- Deck
- Front Porch
Schools
- Ballentine Elementary School
- Herbert Akins Road Middle School
- Fuquay Varina High School
Utilities
- Zoned Heating and Cooling
- Heating System Uses Natural Gas
- Tankless Water Heater
- Gas Water Heater
Listing and Financial Details
- Home warranty included in the sale of the property
- Assessor Parcel Number 0668876646
Community Details
Overview
- Association fees include ground maintenance
- Elite Management Association, Phone Number (919) 233-7660
- Built by Mattamy Homes LLC
- High Grove Oaks Subdivision, Gunnison Colonial Floorplan
- Maintained Community
Recreation
- Community Playground
- Community Cabanas
- Community Pool
Map
Home Values in the Area
Average Home Value in this Area
Property History
| Date | Event | Price | Change | Sq Ft Price |
|---|---|---|---|---|
| 09/04/2025 09/04/25 | Sold | $667,394 | 0.0% | $209 / Sq Ft |
| 09/01/2025 09/01/25 | Off Market | $667,394 | -- | -- |
| 08/30/2025 08/30/25 | Pending | -- | -- | -- |
| 08/14/2025 08/14/25 | Price Changed | $667,394 | 0.0% | $209 / Sq Ft |
| 07/06/2025 07/06/25 | For Sale | $667,394 | 0.0% | $209 / Sq Ft |
| 06/20/2025 06/20/25 | For Sale | $667,394 | -- | $209 / Sq Ft |
Source: Doorify MLS
MLS Number: 10107617
- 1805 Harrell Cove Ct
- 1809 Harrell Cove Ct
- 1813 Harrell Cove Ct
- 3725 Lebrun Path
- 1904 Harrell Cove Ct
- 1904 Harrell Cove Ct Unit 173 Eldorado Cl
- 1912 Harrell Cove Ct Unit 171 Gunnison Cr
- 5009 Beckwyck Dr
- Lassen Plan at High Grove Oaks
- Olympic Plan at High Grove Oaks
- Prescott Plan at High Grove Oaks
- Gunnison Plan at High Grove Oaks
- Voyageur Plan at High Grove Oaks
- Yosemite Plan at High Grove Oaks
- Eldorado Plan at High Grove Oaks
- 3735 Autumn Creek Dr
- 2213 Terri Creek Dr
- 5004 Darcy Woods Ln
- 5248 Copain Cove
- 4004 Bostwyck Dr







