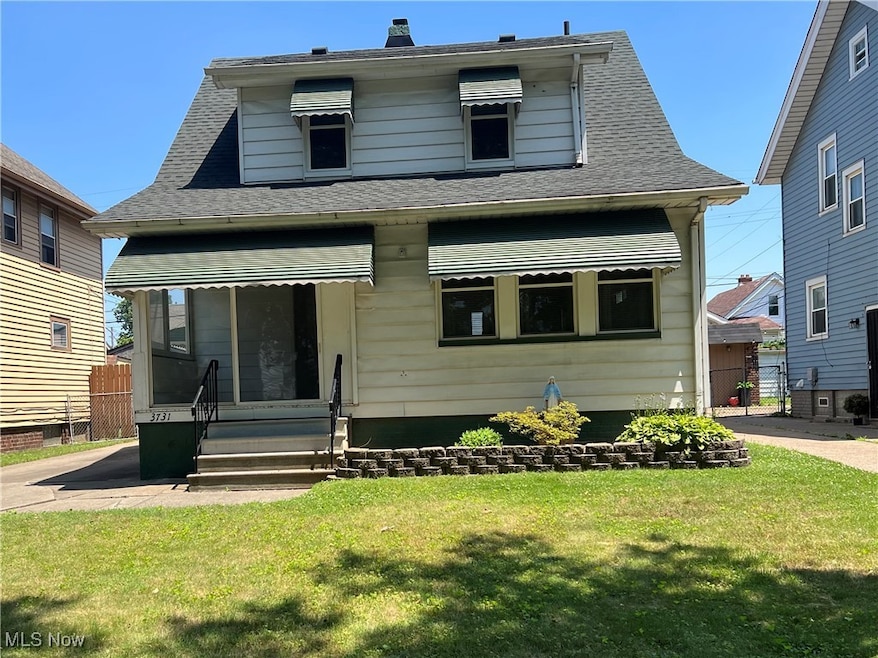
3731 Washington Park Blvd Newburgh Heights, OH 44105
Estimated payment $1,203/month
Highlights
- Deck
- 2 Car Detached Garage
- Forced Air Heating and Cooling System
- No HOA
- Bungalow
- Wood Fence
About This Home
Pride of ownership throughout this charming 3BR2BA bungalow located in the Village of Newburgh Heights offering many services to it's residents. Has plenty of family-friendly easy access green spaces. Close to downtown Cleveland with public transportation and the interstate. The village provides community resources and initiatives, including a student loan assistance program for new homeowners.
The 1st floor includes a nice size updated kitchen with plenty of cabinets & countertops, appliances will stay. A door off the kitchen leads to a large deck with a fully fenced in well manicured backyard great for entertaining or relaxing. A formal dining room opens to the living room with an expanded area and a large closet with lots of shelving which could also be used as an office.
Off the living room is a 3 season room with a slider great for enjoying morning coffee, reading a good book, or chatting with a friend.
The upstairs includes 3 BRS and a full BA. All BRS have ceiling fans. Mounted Tvs will stay. One BR has a balcony that overlooks the backyard. Remodeled full BA. The basement has a shower and commode (a sink can easily be added)and can be easily finished for extra living space. HWT 6-7 yrs yg, c/a & furnace 2010,roof was reshingled 7 yrs ago, glass block windows, electrical- all breakers, some newer windows (windows in the coved area and back upstairs BR not replaced), Weber grill 5-6 yrs stays it's nat'l gas...
Listing Agent
Keller Williams Elevate Brokerage Email: kathiegodfray@gmail.com, 216-856-0491 License #320188 Listed on: 07/05/2025

Home Details
Home Type
- Single Family
Est. Annual Taxes
- $3,736
Year Built
- Built in 1924
Lot Details
- 6,665 Sq Ft Lot
- Wood Fence
- Back Yard Fenced
Parking
- 2 Car Detached Garage
Home Design
- Bungalow
- Asphalt Roof
- Aluminum Siding
Interior Spaces
- 2-Story Property
- Living Room with Fireplace
- Fire and Smoke Detector
- Range
Bedrooms and Bathrooms
- 3 Bedrooms
- 2 Full Bathrooms
Laundry
- Dryer
- Washer
Basement
- Basement Fills Entire Space Under The House
- Laundry in Basement
Additional Features
- Deck
- Forced Air Heating and Cooling System
Community Details
- No Home Owners Association
Listing and Financial Details
- Assessor Parcel Number 511-08-025
Map
Home Values in the Area
Average Home Value in this Area
Tax History
| Year | Tax Paid | Tax Assessment Tax Assessment Total Assessment is a certain percentage of the fair market value that is determined by local assessors to be the total taxable value of land and additions on the property. | Land | Improvement |
|---|---|---|---|---|
| 2024 | $2,900 | $37,135 | $7,140 | $29,995 |
| 2023 | $1,891 | $18,130 | $3,500 | $14,630 |
| 2022 | $1,886 | $18,130 | $3,500 | $14,630 |
| 2021 | $1,872 | $18,130 | $3,500 | $14,630 |
| 2020 | $1,995 | $16,940 | $3,260 | $13,690 |
| 2019 | $1,885 | $48,400 | $9,300 | $39,100 |
| 2018 | $1,880 | $16,940 | $3,260 | $13,690 |
| 2017 | $2,089 | $18,560 | $3,190 | $15,370 |
| 2016 | $2,077 | $18,560 | $3,190 | $15,370 |
| 2015 | $2,213 | $18,560 | $3,190 | $15,370 |
| 2014 | $2,213 | $20,170 | $3,470 | $16,700 |
Property History
| Date | Event | Price | Change | Sq Ft Price |
|---|---|---|---|---|
| 08/22/2025 08/22/25 | Pending | -- | -- | -- |
| 07/05/2025 07/05/25 | For Sale | $164,900 | -- | $81 / Sq Ft |
Purchase History
| Date | Type | Sale Price | Title Company |
|---|---|---|---|
| Survivorship Deed | $70,000 | -- | |
| Deed | $52,839 | -- | |
| Deed | $53,500 | -- | |
| Deed | $21,000 | -- | |
| Deed | -- | -- |
Mortgage History
| Date | Status | Loan Amount | Loan Type |
|---|---|---|---|
| Closed | $15,000 | Stand Alone Second | |
| Open | $50,830 | New Conventional | |
| Closed | $10,000 | Credit Line Revolving | |
| Closed | $63,800 | Unknown | |
| Closed | $63,000 | No Value Available |
Similar Homes in Newburgh Heights, OH
Source: MLS Now
MLS Number: 5137227
APN: 511-08-025
- 3817 Washington Park Blvd
- 4011 E 29th St
- 4400 Cullen Dr
- 3930 E 53rd St
- 3961 E 53rd St
- 4031 E 53rd St
- 4014 E 54th St
- 3721 E 50th St
- 4017 E 54th St
- 5413 Brow Ave
- 3569 Independence Rd
- 3871 E 54th St
- 3716 E 52nd St
- 5418 Orey Ave
- 3823 E 54th St
- 3819 E 54th St
- 3893 E 55th St
- 3821 E 55th St
- 4099 E 56th St
- 3806 E 57th St






