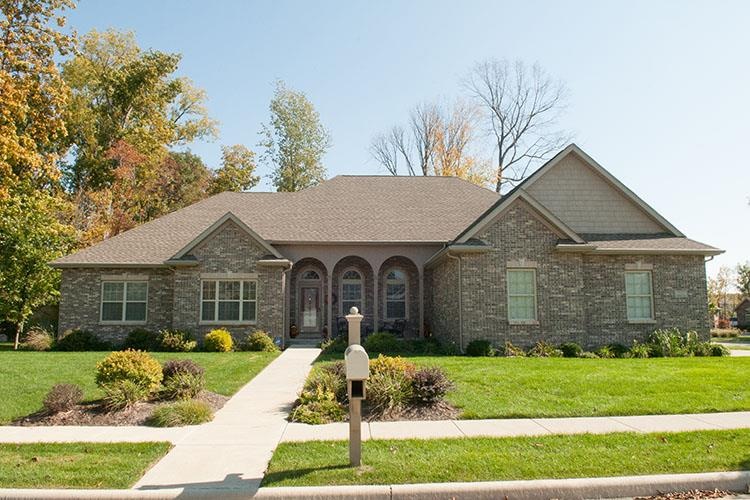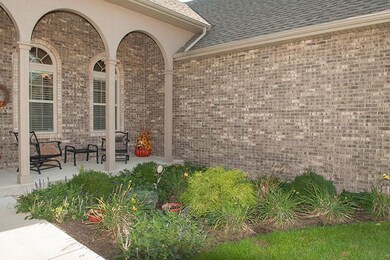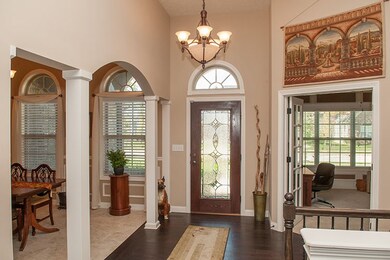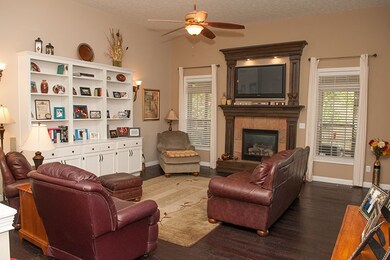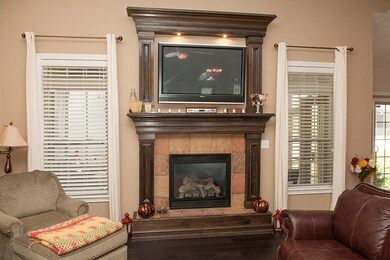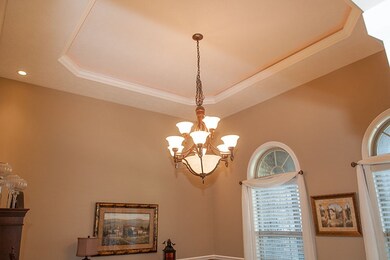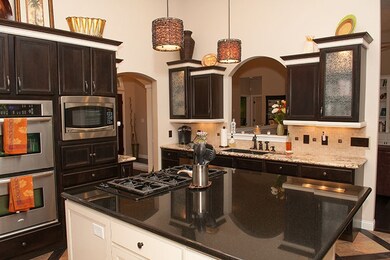
3732 Dartmouth Place West Lafayette, IN 47906
Highlights
- Ranch Style House
- Corner Lot
- Cul-De-Sac
- Burnett Creek Elementary School Rated A-
- Solid Surface Countertops
- 3 Car Attached Garage
About This Home
As of October 2022Lovely custom built spacious ranch style home. Outstanding kitchen with an abundance of cabinets, pantry, vegetable sink, granite counter tops, built in display cabinets, custom hardwood and tile flooring. Wonderful open floor plan, gas log fireplace, wall of built-ins, den on the first floor. Exceptional master bedroom with an outstanding master bathroom. The other two bedrooms on the 1st floor have a Jack and Jill bathroom. Fourth bedroom in the lower level with a full bath and a huge walk in closet. The lower level is 28 x 24 and has an unbelievable amount of storage space with a staircase from the garage to the basement. Perfect for a workshop. Three car garage.
Last Agent to Sell the Property
Olga Jeffares
F.C. Tucker/Shook Listed on: 10/21/2013

Last Buyer's Agent
Olga Jeffares
F.C. Tucker/Shook Listed on: 10/21/2013

Home Details
Home Type
- Single Family
Est. Annual Taxes
- $3,513
Year Built
- Built in 2009
Lot Details
- 0.35 Acre Lot
- Lot Dimensions are 110x140
- Cul-De-Sac
- Corner Lot
- Level Lot
HOA Fees
- $20 Monthly HOA Fees
Parking
- 3 Car Attached Garage
Home Design
- Ranch Style House
- Brick Exterior Construction
- Poured Concrete
- Asphalt Roof
- Wood Siding
Interior Spaces
- Built-in Bookshelves
- Gas Log Fireplace
- Solid Surface Countertops
Bedrooms and Bathrooms
- 4 Bedrooms
Partially Finished Basement
- Basement Fills Entire Space Under The House
- 1 Bathroom in Basement
- 1 Bedroom in Basement
- Natural lighting in basement
Utilities
- Forced Air Heating and Cooling System
- Heating System Uses Gas
- Cable TV Available
Listing and Financial Details
- Assessor Parcel Number 79-07-05-101-013.000-034
Ownership History
Purchase Details
Home Financials for this Owner
Home Financials are based on the most recent Mortgage that was taken out on this home.Purchase Details
Home Financials for this Owner
Home Financials are based on the most recent Mortgage that was taken out on this home.Purchase Details
Home Financials for this Owner
Home Financials are based on the most recent Mortgage that was taken out on this home.Purchase Details
Home Financials for this Owner
Home Financials are based on the most recent Mortgage that was taken out on this home.Purchase Details
Purchase Details
Home Financials for this Owner
Home Financials are based on the most recent Mortgage that was taken out on this home.Purchase Details
Home Financials for this Owner
Home Financials are based on the most recent Mortgage that was taken out on this home.Purchase Details
Similar Homes in West Lafayette, IN
Home Values in the Area
Average Home Value in this Area
Purchase History
| Date | Type | Sale Price | Title Company |
|---|---|---|---|
| Warranty Deed | -- | -- | |
| Warranty Deed | -- | Columbia Title Inc | |
| Warranty Deed | -- | -- | |
| Deed | -- | -- | |
| Quit Claim Deed | -- | -- | |
| Warranty Deed | -- | -- | |
| Corporate Deed | -- | None Available | |
| Warranty Deed | -- | None Available |
Mortgage History
| Date | Status | Loan Amount | Loan Type |
|---|---|---|---|
| Open | $395,000 | New Conventional | |
| Previous Owner | $369,625 | New Conventional | |
| Previous Owner | $368,325 | New Conventional | |
| Previous Owner | $370,000 | New Conventional | |
| Previous Owner | $360,000 | New Conventional | |
| Previous Owner | $368,550 | New Conventional | |
| Previous Owner | $375,250 | New Conventional | |
| Previous Owner | $282,500 | New Conventional | |
| Previous Owner | $283,900 | New Conventional |
Property History
| Date | Event | Price | Change | Sq Ft Price |
|---|---|---|---|---|
| 10/31/2022 10/31/22 | Sold | $595,000 | 0.0% | $122 / Sq Ft |
| 09/30/2022 09/30/22 | Pending | -- | -- | -- |
| 09/28/2022 09/28/22 | For Sale | $595,000 | +28.6% | $122 / Sq Ft |
| 08/15/2019 08/15/19 | Sold | $462,500 | -1.6% | $94 / Sq Ft |
| 07/01/2019 07/01/19 | Price Changed | $469,900 | -1.1% | $95 / Sq Ft |
| 06/07/2019 06/07/19 | For Sale | $474,900 | +16.0% | $96 / Sq Ft |
| 07/27/2015 07/27/15 | Sold | $409,500 | -2.5% | $83 / Sq Ft |
| 05/27/2015 05/27/15 | Pending | -- | -- | -- |
| 03/06/2015 03/06/15 | For Sale | $419,900 | +6.3% | $85 / Sq Ft |
| 06/30/2014 06/30/14 | Sold | $395,000 | -9.2% | $80 / Sq Ft |
| 05/09/2014 05/09/14 | Pending | -- | -- | -- |
| 10/21/2013 10/21/13 | For Sale | $435,000 | -- | $88 / Sq Ft |
Tax History Compared to Growth
Tax History
| Year | Tax Paid | Tax Assessment Tax Assessment Total Assessment is a certain percentage of the fair market value that is determined by local assessors to be the total taxable value of land and additions on the property. | Land | Improvement |
|---|---|---|---|---|
| 2024 | $3,497 | $349,700 | $65,000 | $284,700 |
| 2023 | $5,043 | $504,300 | $65,000 | $439,300 |
| 2022 | $5,043 | $504,300 | $65,000 | $439,300 |
| 2021 | $4,807 | $480,700 | $65,000 | $415,700 |
| 2020 | $4,827 | $482,700 | $65,000 | $417,700 |
| 2019 | $4,466 | $446,600 | $65,000 | $381,600 |
| 2018 | $4,392 | $439,200 | $53,500 | $385,700 |
| 2017 | $4,303 | $430,300 | $53,500 | $376,800 |
| 2016 | $4,192 | $419,200 | $53,500 | $365,700 |
| 2014 | $3,464 | $346,400 | $53,500 | $292,900 |
| 2013 | $3,306 | $330,600 | $53,500 | $277,100 |
Agents Affiliated with this Home
-
P
Seller's Agent in 2022
Pamela Whitehead
RE/MAX
-
L
Buyer's Agent in 2022
Lindsey Tillotson
Trueblood Real Estate
(765) 532-1845
2 in this area
45 Total Sales
-

Seller's Agent in 2019
Kristy Sporre
Keller Williams Lafayette
(765) 426-5556
17 in this area
121 Total Sales
-
O
Seller's Agent in 2015
Olga Jeffares
F.C. Tucker/Shook
-

Buyer's Agent in 2015
LuAnn Parker
Keller Williams Lafayette
(765) 490-0520
29 in this area
199 Total Sales
Map
Source: Indiana Regional MLS
MLS Number: 201315810
APN: 79-07-05-101-013.000-034
- 3420 Burnley Dr
- 3622 Glenridge Ln
- 3312 Shrewsbury Dr
- 344 Rosebank Ln
- 3449 Brixford Ln
- 3467 Brixford Ln
- 3500 Burnley Dr
- 220 Wood Dale St
- 3674 Wakefield Dr
- 70 Steuben Ct
- 3507 Wakefield Dr
- 10 Steuben Ct
- 372 Carlton Dr
- 3515 Hamilton St
- 4346 Blithedale Dr
- 3203 Jasper St
- 148 Endurance Dr
- 3631 Senior Place
- 3624 Senior Place
- 4343 Fossey St
