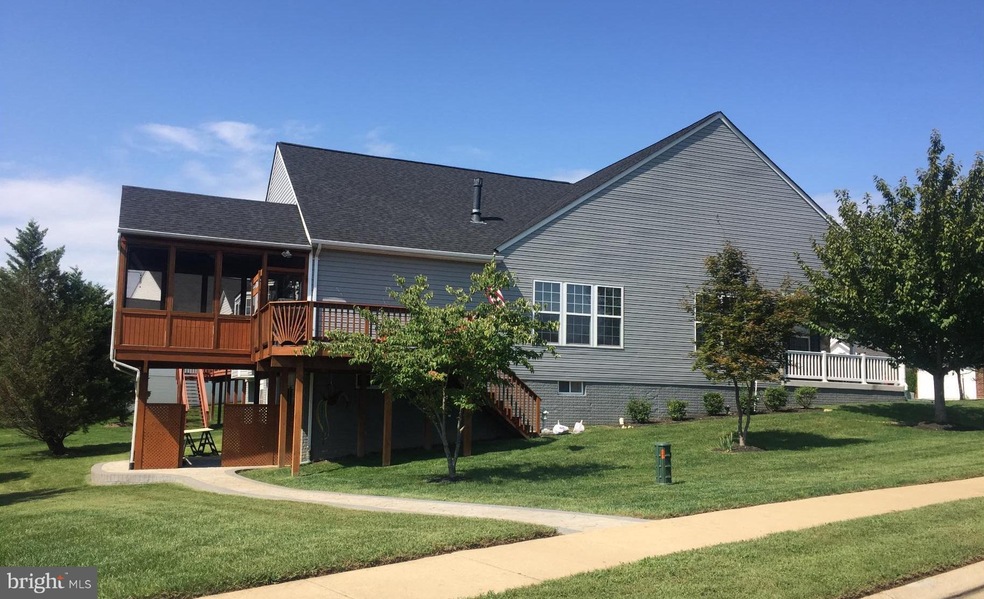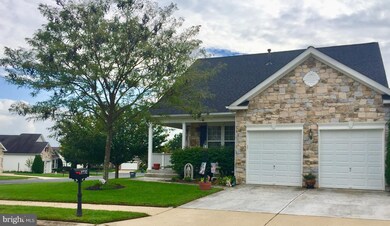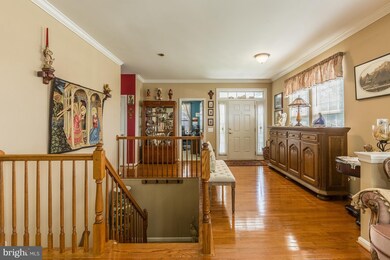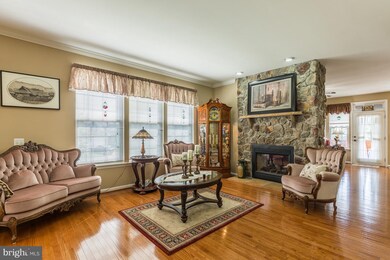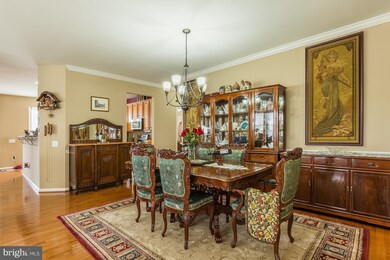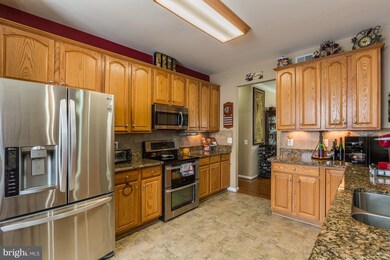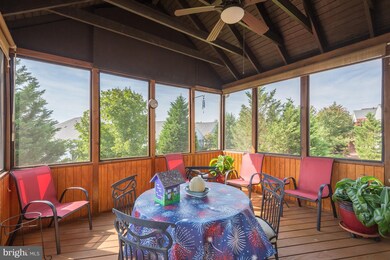
3732 Detrick Trail Dumfries, VA 22025
Four Seasons NeighborhoodHighlights
- Fitness Center
- Gated Community
- Raised Ranch Architecture
- Senior Living
- Traditional Floor Plan
- Wood Flooring
About This Home
As of November 2018This one went quick! Just two levels, but with enough room to bring your stuff. Room for you office and hobbies. This home has been well cared for, and sits on a large corner lot, with irrigation system, hardscapes, deck & screened porch. Everything you want & more. Granite, stainless,hardwood floors, bedrooms on both levels, wet bar, storage space,humidifier. Don't miss this one!
Last Agent to Sell the Property
Samson Properties License #0225018862 Listed on: 10/03/2018

Home Details
Home Type
- Single Family
Est. Annual Taxes
- $5,463
Year Built
- Built in 2003
Lot Details
- 10,563 Sq Ft Lot
- Corner Lot
- The property's topography is downhill, moderate slope
- Property is in very good condition
- Property is zoned PMR
HOA Fees
- $220 Monthly HOA Fees
Parking
- 2 Car Attached Garage
- 2 Open Parking Spaces
- Garage Door Opener
- Off-Street Parking
Home Design
- Raised Ranch Architecture
- Asphalt Roof
- Stone Siding
- Vinyl Siding
Interior Spaces
- Property has 2 Levels
- Traditional Floor Plan
- Recessed Lighting
- Screen For Fireplace
- Fireplace Mantel
- Gas Fireplace
- Double Pane Windows
- Window Treatments
- Bay Window
- Window Screens
- Sliding Doors
- Insulated Doors
- Family Room Off Kitchen
- Living Room
- Dining Room
- Den
- Game Room
- Storage Room
- Wood Flooring
- Alarm System
Kitchen
- Breakfast Room
- Eat-In Kitchen
- Gas Oven or Range
- Stove
- Microwave
- Ice Maker
- Dishwasher
- Upgraded Countertops
- Disposal
Bedrooms and Bathrooms
- En-Suite Primary Bedroom
- En-Suite Bathroom
Laundry
- Laundry Room
- Washer and Dryer Hookup
Finished Basement
- Walk-Out Basement
- Rear Basement Entry
- Sump Pump
- Basement Windows
Utilities
- Forced Air Heating and Cooling System
- Electric Air Filter
- Humidifier
- Vented Exhaust Fan
- Programmable Thermostat
- Natural Gas Water Heater
- Public Septic
- Cable TV Available
Additional Features
- Level Entry For Accessibility
- Air Cleaner
Listing and Financial Details
- Tax Lot 63
- Assessor Parcel Number 208745
Community Details
Overview
- Senior Living
- Association fees include security gate, trash, snow removal, road maintenance, pool(s), lawn maintenance, lawn care front, lawn care side, lawn care rear
- Senior Community | Residents must be 55 or older
- Built by KHOV
- Four Seasons Subdivision, Captiva Floorplan
- Four Seasons Community
- The community has rules related to alterations or architectural changes, commercial vehicles not allowed, covenants, no recreational vehicles, boats or trailers
Amenities
- Billiard Room
- Community Center
- Recreation Room
Recreation
- Tennis Courts
- Fitness Center
- Community Pool
Security
- Gated Community
Ownership History
Purchase Details
Home Financials for this Owner
Home Financials are based on the most recent Mortgage that was taken out on this home.Purchase Details
Home Financials for this Owner
Home Financials are based on the most recent Mortgage that was taken out on this home.Purchase Details
Home Financials for this Owner
Home Financials are based on the most recent Mortgage that was taken out on this home.Similar Homes in Dumfries, VA
Home Values in the Area
Average Home Value in this Area
Purchase History
| Date | Type | Sale Price | Title Company |
|---|---|---|---|
| Warranty Deed | $500,000 | Stewart Title Guaranty Co | |
| Warranty Deed | $424,500 | -- | |
| Deed | $379,000 | -- |
Mortgage History
| Date | Status | Loan Amount | Loan Type |
|---|---|---|---|
| Open | $512,647 | VA | |
| Closed | $510,750 | VA | |
| Previous Owner | $430,000 | VA | |
| Previous Owner | $424,500 | VA | |
| Previous Owner | $299,000 | New Conventional |
Property History
| Date | Event | Price | Change | Sq Ft Price |
|---|---|---|---|---|
| 11/09/2018 11/09/18 | Sold | $500,000 | 0.0% | $119 / Sq Ft |
| 10/03/2018 10/03/18 | Pending | -- | -- | -- |
| 10/03/2018 10/03/18 | For Sale | $500,000 | +17.8% | $119 / Sq Ft |
| 03/28/2013 03/28/13 | Sold | $424,500 | 0.0% | $99 / Sq Ft |
| 02/02/2013 02/02/13 | Pending | -- | -- | -- |
| 01/17/2013 01/17/13 | For Sale | $424,500 | -- | $99 / Sq Ft |
Tax History Compared to Growth
Tax History
| Year | Tax Paid | Tax Assessment Tax Assessment Total Assessment is a certain percentage of the fair market value that is determined by local assessors to be the total taxable value of land and additions on the property. | Land | Improvement |
|---|---|---|---|---|
| 2024 | $5,938 | $597,100 | $165,900 | $431,200 |
| 2023 | $6,190 | $594,900 | $165,900 | $429,000 |
| 2022 | $6,126 | $553,100 | $153,500 | $399,600 |
| 2021 | $6,249 | $512,700 | $142,900 | $369,800 |
| 2020 | $7,290 | $470,300 | $142,900 | $327,400 |
| 2019 | $7,383 | $476,300 | $142,900 | $333,400 |
| 2018 | $5,448 | $451,200 | $141,500 | $309,700 |
| 2017 | $5,324 | $432,100 | $134,800 | $297,300 |
| 2016 | $5,464 | $448,100 | $138,900 | $309,200 |
| 2015 | $4,942 | $435,200 | $134,500 | $300,700 |
| 2014 | $4,942 | $395,800 | $122,000 | $273,800 |
Agents Affiliated with this Home
-

Seller's Agent in 2018
Peggy James
Samson Properties
(703) 851-3085
83 Total Sales
-

Seller Co-Listing Agent in 2018
Patty Blackwelder
Samson Properties
(703) 801-9367
170 Total Sales
-

Buyer's Agent in 2018
Sarah Keddie
Coldwell Banker Elite
(540) 455-0671
70 Total Sales
-

Seller's Agent in 2013
William Caddy
Century 21 Redwood Realty
(703) 489-5020
22 in this area
24 Total Sales
-

Buyer's Agent in 2013
Erick Blackwelder
Samson Properties
(703) 677-1120
Map
Source: Bright MLS
MLS Number: 1007536912
APN: 8190-80-5754
- 3704 Chapman Mill Trail
- 3839 Mulberry Point Ct
- 17452 Four Seasons Dr
- 16600 Downy Flake Mews
- 16453 Sparkling Brook Loop
- 4049 Historic Virginia Ct
- 4005 Granary View Ct
- 16916 Four Seasons Dr
- 3418 Belleplain Ct
- 4141 Philena St
- 3427 Belleplain Ct
- 16203 Rising Fawn Terrace
- 4254 Ashmere Cir
- 16934 Toms River Loop
- 16715 Tintagel Ct
- 16719 Tintagel Ct
- 16204 Sheffield Dr
- 16644 Caxton Place
- 4305 Mulcaster Terrace
- 17060 Capri Ln Unit 201
