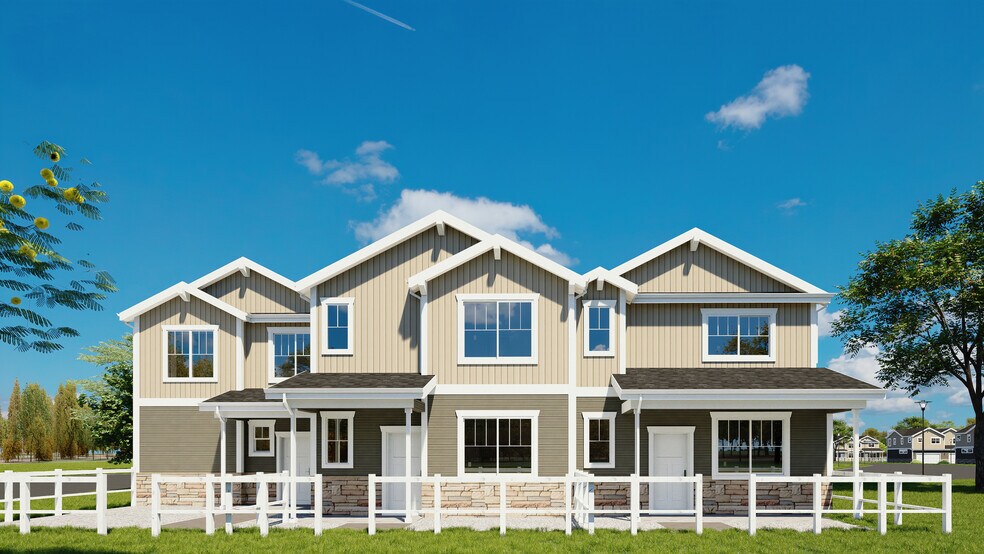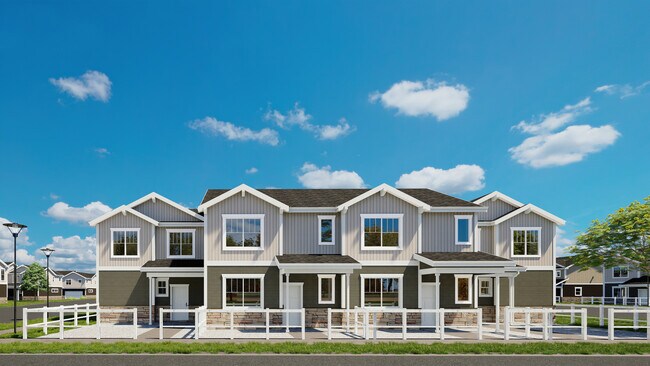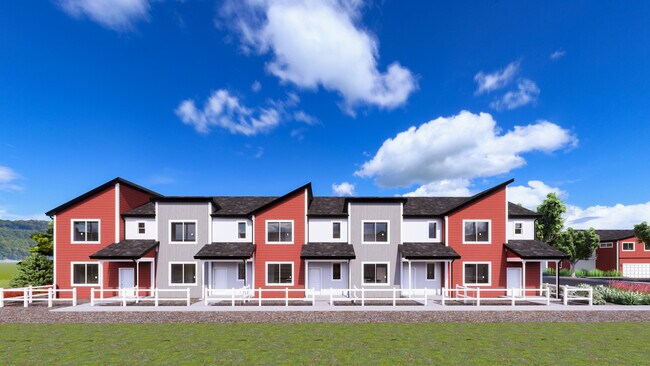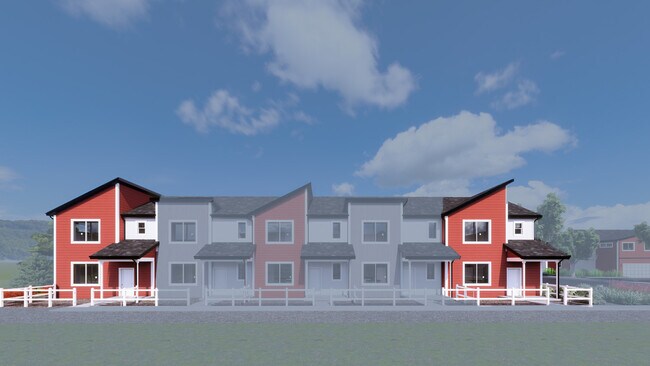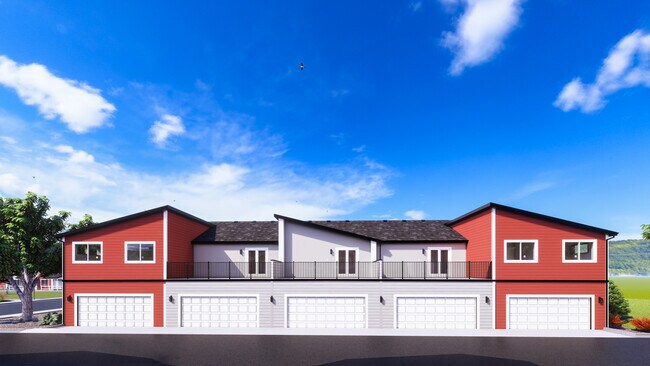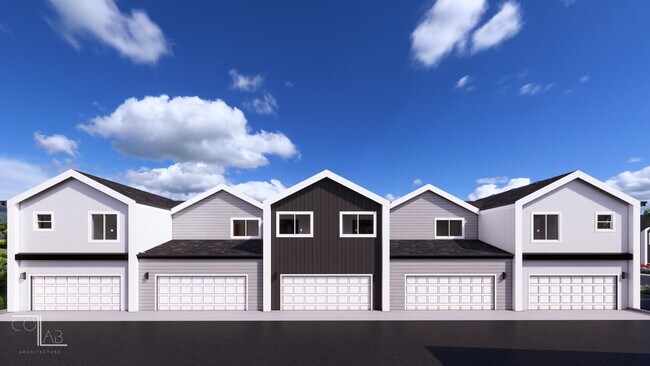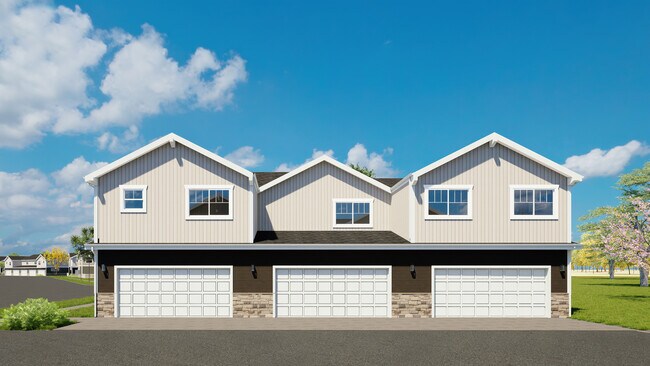
Estimated payment starting at $2,363/month
Total Views
2,305
3
Beds
2.5
Baths
1,385
Sq Ft
$271
Price per Sq Ft
Highlights
- New Construction
- Primary Bedroom Suite
- Loft
- Finished Room Over Garage
- Pond in Community
- Lawn
About This Floor Plan
The Slivercliff plan welcomes you with open arms. This layout is truly the best of both worlds as it offers plenty of room for everyone while also minimizing the need for upkeep. An extended island is the centerpiece of the kitchen and great room making entertaining options limitless. Sneak away to the second floor and enjoy the spacious loft that is a perfect option for a second living space. Youll never run out of room in this sweet little townhome.
Sales
Agents:
Jennifer Niswender
Office Hours:
Friday
Appointment Only
| Friday | Appointment Only |
| Saturday | Appointment Only |
| Sunday | Appointment Only |
| Monday | Appointment Only |
| Tuesday | Appointment Only |
| Wednesday | Appointment Only |
| Thursday | Appointment Only |
Home Details
Home Type
- Single Family
HOA Fees
- No Home Owners Association
Parking
- 2 Car Attached Garage
- Finished Room Over Garage
- Rear-Facing Garage
Home Design
- New Construction
Interior Spaces
- 2-Story Property
- Open Floorplan
- Dining Area
- Loft
Kitchen
- Walk-In Pantry
- Cooktop
- Kitchen Island
Bedrooms and Bathrooms
- 3 Bedrooms
- Primary Bedroom Suite
- Walk-In Closet
- Powder Room
- Dual Vanity Sinks in Primary Bathroom
- Bathtub with Shower
- Walk-in Shower
Laundry
- Laundry Room
- Laundry on upper level
Utilities
- Air Conditioning
- Central Heating
Additional Features
- Covered Patio or Porch
- Lawn
Community Details
- Pond in Community
- Greenbelt
Map
Move In Ready Homes with this Plan
Other Plans in Liberty Draw - Freedom Series
About the Builder
Deeply embedded in Northern Colorado, we’re an employee-owned company that has been a part of the community for over 55 years. We champion service-driven values and foster local relationships and trade partnerships, ensuring each home embodies our dedication to service and community betterment. Our commitment to attainability goes beyond pricing; it's about simplifying the homebuying process and delivering exceptional value without compromising quality. By streamlining our processes and leveraging our expertise, we ensure every home features
the best-in-class materials and innovations, making homeownership stress-free and accessible.
Nearby Homes
- Liberty Draw - Inspire Series
- Liberty Draw - Evolution Series
- Liberty Draw - Freedom Series
- Liberty Draw - Dream Series
- 3800 Kenai St
- 3824 Kenai St
- 3928 Kenai St
- 3756 Pinnacles Ct
- 3748 Pinnacles Ct
- 3744 Pinnacles Ct
- 3824 Pinnacles Ct
- 4511 Messina St
- 3109 35th Ave Unit Lots 5 & 6
- 3215 47th Ave
- 3279 47th Ave
- 4315 Primrose Ln
- 4327 Primrose Ln
- 4331 Primrose Ln
- 5101 Pawnee Dr
- 0 30th St
