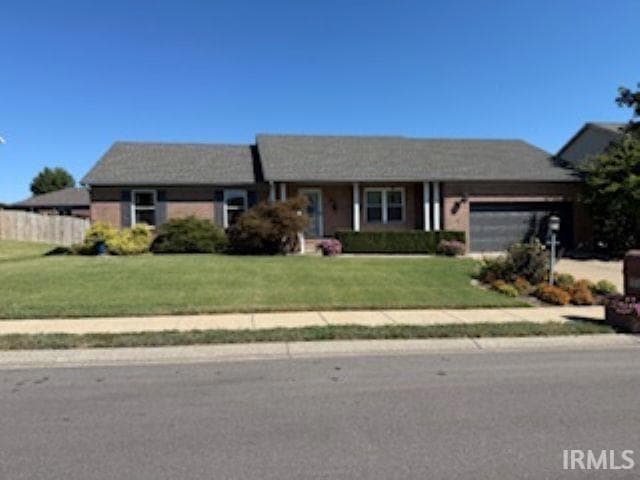
3732 Rolling Rock Dr Evansville, IN 47711
Estimated payment $1,914/month
Highlights
- Popular Property
- 1 Fireplace
- 1-Story Property
- North High School Rated A-
- 2.5 Car Attached Garage
- Central Air
About This Home
Start Showing Date: 9/8/2025 Welcome to this well-maintained brick ranch in the desirable Keystone Subdivision. Offering 3 bedrooms, 2 full and 1 half baths, a spacious 2.5-car garage, plus this home also features a versatile bonus room above the garage that could serve as a 4th bedroom, office, or playroom. The garage includes an area perfect for extra storage or a small workshop. Inside, you’ll find quality touches like Pella windows, and outside, the property is beautifully landscaped for great curb appeal. The home is currently under a termite contract, and the seller reports average monthly utilities of $266 for gas/electric and $100 for water. Located in the Oak Hill, North Jr., and North High School district, this home combines comfort, practicality, and an excellent location.
Home Details
Home Type
- Single Family
Est. Annual Taxes
- $2,428
Year Built
- Built in 1997
Lot Details
- 0.25 Acre Lot
- Lot Dimensions are 84x130
- Level Lot
- Property is zoned R-1 One-Family Residence
HOA Fees
- $10 Monthly HOA Fees
Parking
- 2.5 Car Attached Garage
- Off-Street Parking
Home Design
- Brick Exterior Construction
- Vinyl Construction Material
Interior Spaces
- 2,012 Sq Ft Home
- 1-Story Property
- 1 Fireplace
- Crawl Space
Bedrooms and Bathrooms
- 4 Bedrooms
Schools
- Oakhill Elementary School
- North Middle School
- North High School
Utilities
- Central Air
- Heating System Uses Gas
Community Details
- Keystone Subdivision
Listing and Financial Details
- Assessor Parcel Number 82-06-02-002-700.002-019
- Seller Concessions Not Offered
Map
Home Values in the Area
Average Home Value in this Area
Tax History
| Year | Tax Paid | Tax Assessment Tax Assessment Total Assessment is a certain percentage of the fair market value that is determined by local assessors to be the total taxable value of land and additions on the property. | Land | Improvement |
|---|---|---|---|---|
| 2024 | $2,435 | $238,000 | $23,800 | $214,200 |
| 2023 | $2,684 | $262,800 | $26,200 | $236,600 |
| 2022 | $2,600 | $237,000 | $26,200 | $210,800 |
| 2021 | $2,057 | $194,100 | $26,200 | $167,900 |
| 2020 | $1,978 | $194,100 | $26,200 | $167,900 |
| 2019 | $1,809 | $182,300 | $26,200 | $156,100 |
| 2018 | $1,793 | $182,300 | $26,200 | $156,100 |
| 2017 | $1,797 | $183,400 | $26,200 | $157,200 |
| 2016 | $1,746 | $183,300 | $26,200 | $157,100 |
| 2014 | $1,578 | $172,200 | $26,200 | $146,000 |
| 2013 | -- | $175,400 | $26,200 | $149,200 |
Purchase History
| Date | Type | Sale Price | Title Company |
|---|---|---|---|
| Warranty Deed | -- | None Available |
Mortgage History
| Date | Status | Loan Amount | Loan Type |
|---|---|---|---|
| Open | $20,000 | Credit Line Revolving | |
| Closed | $55,000 | New Conventional |
Similar Homes in Evansville, IN
Source: Indiana Regional MLS
MLS Number: 202535404
APN: 82-06-02-002-700.002-019
- 3746 Rolling Rock Dr
- 5844 Flagstone Dr
- 3430 Cobblefield Dr
- 3501 Keystone Hills Dr
- 6117 Shoreham Dr
- 3517 Bexley Ct
- 4400 Bergdolt Rd
- 5601 High Tower Dr
- 6618 Whetstone Rd
- 4432 N Iroquois Dr
- 2909 Bergdolt Rd
- 5911 Ohara Dr
- 4535 Mayflower Dr
- 5300 Heckel Rd
- 6212 Ohara Dr
- 3424 Mariner Dr
- 3900 Bronson Ln
- 7501 Oak Hill Rd
- 3521 Bronson Ln
- 3401 Yale Dr
- 4808 Old Tyme Ct
- 4812 Oak Hill Rd Unit B
- 5300 Crystal Lake Dr
- 4208 Spring Valley Rd
- 4400 Spring Valley Rd
- 3224 Park Ridge Dr
- 3213 Tamarack Ct
- 4901 Sugar Creek Dr
- 4135 U S 41
- 1423 Neptune Dr Unit 201
- 1423 Neptune Dr Unit 203
- 1422 Venus Dr Unit 206
- 1422 Venus Dr Unit 200
- 2825 Granfield Ct
- 1715 Theatre Dr
- 6649 Old Boonville Hwy
- 1521 N Roosevelt Dr Unit 1521
- 408 Bob Ct Dr
- 406 Bob Ct Dr
- 1330 Meeting St
