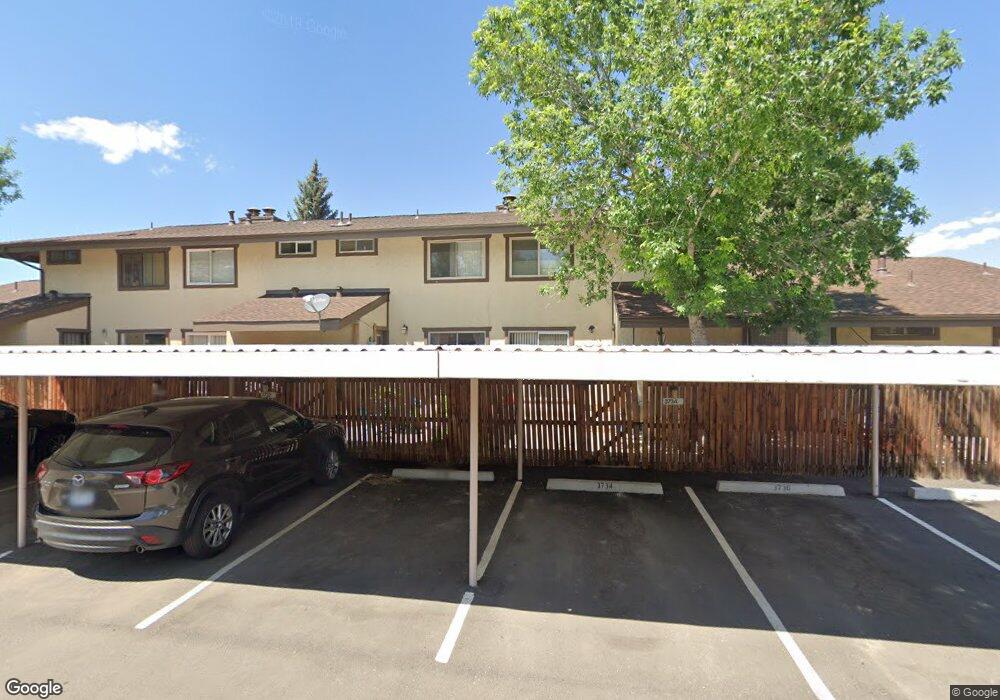3732 S Fairplay Way Aurora, CO 80014
Meadow Hills NeighborhoodEstimated Value: $325,000 - $339,000
3
Beds
2
Baths
1,276
Sq Ft
$259/Sq Ft
Est. Value
About This Home
This home is located at 3732 S Fairplay Way, Aurora, CO 80014 and is currently estimated at $330,627, approximately $259 per square foot. 3732 S Fairplay Way is a home located in Arapahoe County with nearby schools including Laredo Middle School and Smoky Hill High School.
Ownership History
Date
Name
Owned For
Owner Type
Purchase Details
Closed on
Jun 3, 2016
Sold by
Vicars Kevin D
Bought by
Connor Amy R
Current Estimated Value
Home Financials for this Owner
Home Financials are based on the most recent Mortgage that was taken out on this home.
Original Mortgage
$186,558
Outstanding Balance
$149,914
Interest Rate
3.87%
Mortgage Type
FHA
Estimated Equity
$180,713
Purchase Details
Closed on
Mar 23, 2001
Sold by
Rasmussen Alan James and Rasmussen Teresa
Bought by
Vicars Kevin D
Home Financials for this Owner
Home Financials are based on the most recent Mortgage that was taken out on this home.
Original Mortgage
$128,600
Interest Rate
6.98%
Mortgage Type
VA
Purchase Details
Closed on
Feb 22, 2000
Sold by
Hummel Mark L and Hummel Michelle A
Bought by
Rasmussen Alan James and Rasmussen Teresa
Home Financials for this Owner
Home Financials are based on the most recent Mortgage that was taken out on this home.
Original Mortgage
$113,220
Interest Rate
8.36%
Mortgage Type
VA
Purchase Details
Closed on
Sep 28, 1992
Sold by
Sims James A
Bought by
Hummel Mark L Hummel Michelle A
Purchase Details
Closed on
Aug 29, 1988
Sold by
Secretary Of Housing & Urban Dev
Bought by
Sims James A
Purchase Details
Closed on
Jan 8, 1988
Sold by
Platte Valley Federal Savings & Loan Ass
Bought by
Secretary Of Housing & Urban Dev
Purchase Details
Closed on
Dec 7, 1987
Sold by
Conversion Arapco
Bought by
Platte Valley Federal Savings & Loan Ass
Purchase Details
Closed on
Jan 1, 1986
Sold by
Conversion Arapco
Bought by
Conversion Arapco
Purchase Details
Closed on
Oct 1, 1978
Sold by
Conversion Arapco
Bought by
Conversion Arapco
Purchase Details
Closed on
Jul 4, 1776
Bought by
Conversion Arapco
Create a Home Valuation Report for This Property
The Home Valuation Report is an in-depth analysis detailing your home's value as well as a comparison with similar homes in the area
Home Values in the Area
Average Home Value in this Area
Purchase History
| Date | Buyer | Sale Price | Title Company |
|---|---|---|---|
| Connor Amy R | $190,000 | Fidelity National Title Ins | |
| Vicars Kevin D | $131,000 | -- | |
| Rasmussen Alan James | $111,000 | -- | |
| Hummel Mark L Hummel Michelle A | -- | -- | |
| Sims James A | -- | -- | |
| Secretary Of Housing & Urban Dev | -- | -- | |
| Platte Valley Federal Savings & Loan Ass | -- | -- | |
| Conversion Arapco | -- | -- | |
| Conversion Arapco | -- | -- | |
| Conversion Arapco | -- | -- |
Source: Public Records
Mortgage History
| Date | Status | Borrower | Loan Amount |
|---|---|---|---|
| Open | Connor Amy R | $186,558 | |
| Previous Owner | Vicars Kevin D | $128,600 | |
| Previous Owner | Rasmussen Alan James | $113,220 |
Source: Public Records
Tax History Compared to Growth
Tax History
| Year | Tax Paid | Tax Assessment Tax Assessment Total Assessment is a certain percentage of the fair market value that is determined by local assessors to be the total taxable value of land and additions on the property. | Land | Improvement |
|---|---|---|---|---|
| 2024 | $1,480 | $21,266 | -- | -- |
| 2023 | $1,480 | $21,266 | $0 | $0 |
| 2022 | $1,253 | $17,180 | $0 | $0 |
| 2021 | $1,261 | $17,180 | $0 | $0 |
| 2020 | $1,121 | $15,501 | $0 | $0 |
| 2019 | $1,081 | $15,501 | $0 | $0 |
| 2018 | $1,007 | $13,565 | $0 | $0 |
| 2017 | $992 | $13,565 | $0 | $0 |
| 2016 | $813 | $10,428 | $0 | $0 |
| 2015 | $774 | $10,428 | $0 | $0 |
| 2014 | $563 | $6,726 | $0 | $0 |
| 2013 | -- | $6,330 | $0 | $0 |
Source: Public Records
Map
Nearby Homes
- 3727 S Granby Way
- 3721 S Granby Way
- 3860 S Evanston St
- 3709 S Fairplay Way
- 3662 S Granby Way Unit J05
- 15140 E Hampden Cir
- 3868 S Fraser St Unit M09
- 3626 S Granby Way Unit L03
- 3870 S Fraser St Unit N04
- 15157 E Nassau Ave
- 3872 S Fraser St Unit O03
- 14934 E Hampden Cir Unit 3
- 14891 E Jefferson Ave
- 3822 S Idalia St
- 3484 S Eagle St Unit 201
- 3626 S Idalia St
- 3581 S Dawson St
- 3494 S Eagle St Unit 202
- 3460 S Eagle St Unit 201
- 3651 S Joplin St
- 3734 S Fairplay Way
- 3730 S Fairplay Way
- 3728 S Fairplay Way
- 3736 S Fairplay Way
- 3726 S Fairplay Way
- 15052 E Jarvis Place
- 3738 S Fairplay Way
- 3738 S Fairplay Way Unit E
- 3740 S Fairplay Way
- 3742 S Fairplay Way
- 3752 S Fairplay Way
- 3754 S Fairplay Way
- 3744 S Fairplay Way
- 3722 S Fairplay Way
- 3756 S Fairplay Way
- 3718 S Fairplay Way
- 15050 E Jarvis Place
- 3724 S Fairplay Way
- 3716 S Fairplay Way
- 3758 S Fairplay Way
