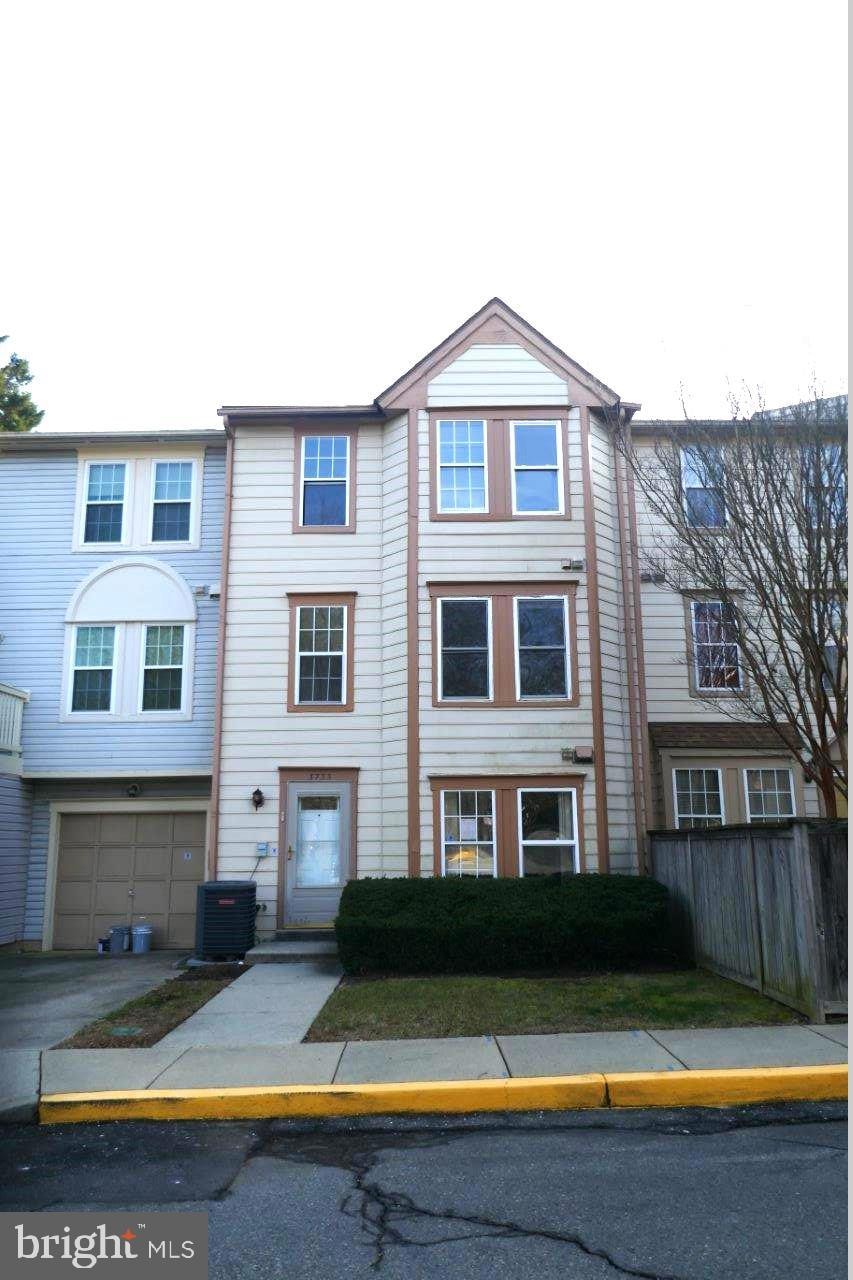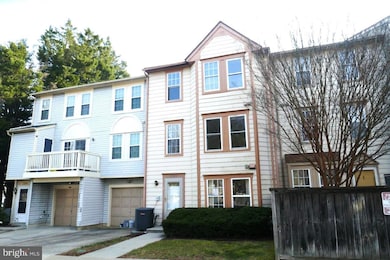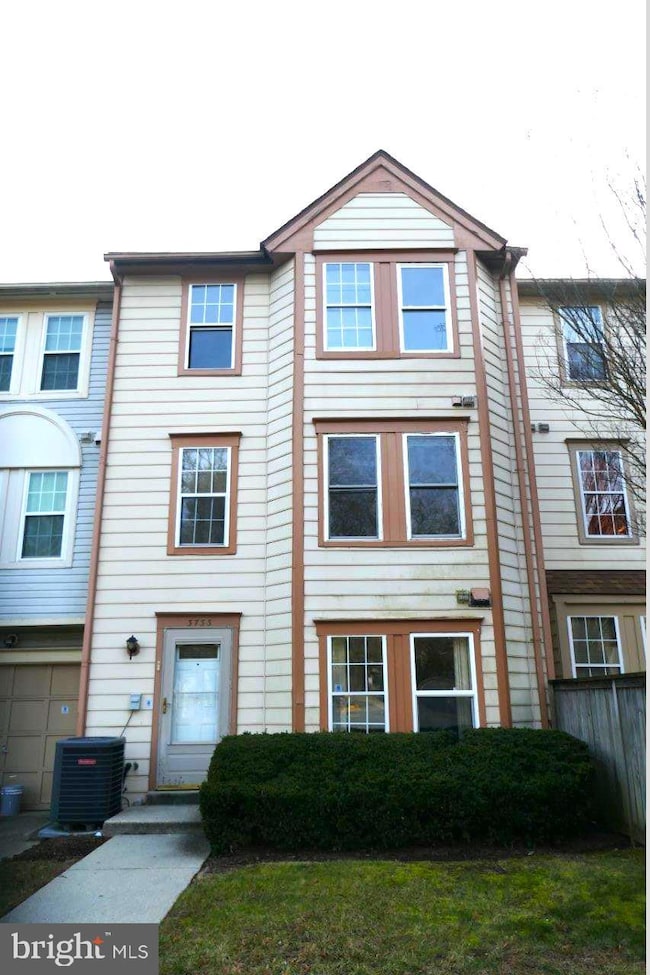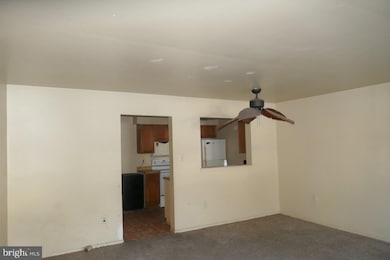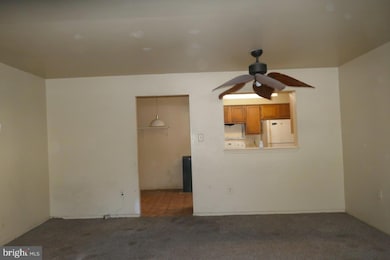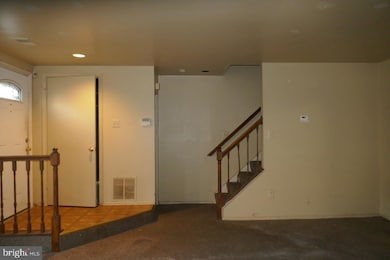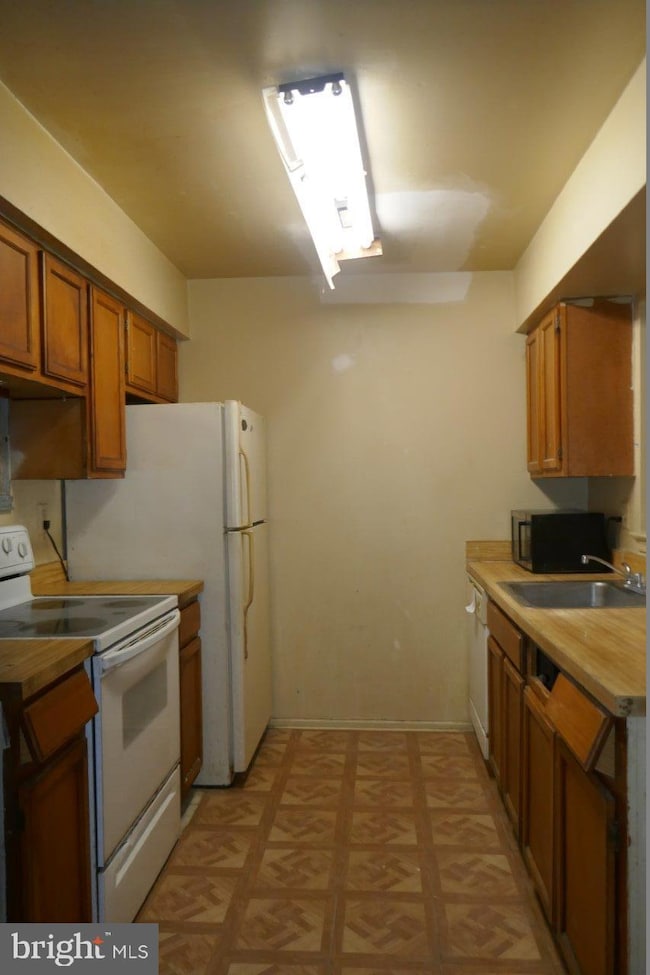
3733 Amsterdam Terrace Burtonsville, MD 20866
Highlights
- Popular Property
- Colonial Architecture
- Tennis Courts
- Burtonsville Elementary School Rated A-
- Community Pool
- Community Center
About This Home
As of July 2025Welcome to the TOWNES OF GLOUCESTER! This spacious 3-bedroom, 2.5-bathroom home offers 1,901 sq. ft. of potential - perfect for those looking to create their dream space. The main level features a combination dining/living area, ideal for entertaining, and a half bath for added convenience. On the same main level you will find that convenience is at your doorstep as this home also features an attached garage and driveway parking. The second level features an expansive primary bedroom with its own walk-in closet, en-suite bathroom full bath and next to it is the laundry area. Ascend to the third level and there you will find 2 ample size bedrooms with another full size bath. The home offers three levels of comfortable living. Step outside to discover community amenities such as a pool, tennis courts, and playgrounds, perfect for leisure and recreation. This property is ready for your personal touch, offering a fantastic opportunity to invest in a vibrant community. Conveniently situated near shops, schools, Fairland Regional Park and with easy access to Rt 29, I-495, Baltimore, and DC, this inviting community is ready to welcome you home!
Townhouse Details
Home Type
- Townhome
Est. Annual Taxes
- $3,748
Year Built
- Built in 1984
HOA Fees
- $375 Monthly HOA Fees
Parking
- 1 Car Direct Access Garage
- Front Facing Garage
- Driveway
Home Design
- Colonial Architecture
- Fixer Upper
- Slab Foundation
- Asphalt Roof
- Vinyl Siding
Interior Spaces
- 1,901 Sq Ft Home
- Property has 3 Levels
- Double Hung Windows
- Combination Dining and Living Room
- Carpet
Kitchen
- Electric Oven or Range
- Microwave
- Dishwasher
Bedrooms and Bathrooms
- 3 Bedrooms
- En-Suite Bathroom
Laundry
- Laundry on upper level
- Dryer
- Washer
Home Security
Utilities
- Forced Air Heating and Cooling System
- Electric Water Heater
Additional Features
- Property is in below average condition
- Suburban Location
Listing and Financial Details
- Assessor Parcel Number 160502387575
Community Details
Overview
- Association fees include lawn maintenance, management, pool(s), reserve funds, trash
- Townes Of Gloucestr Cod Community
- Townes Of Gloucester Subdivision
Recreation
- Tennis Courts
- Community Playground
- Community Pool
Pet Policy
- Pets Allowed
Additional Features
- Community Center
- Storm Doors
Ownership History
Purchase Details
Purchase Details
Purchase Details
Home Financials for this Owner
Home Financials are based on the most recent Mortgage that was taken out on this home.Purchase Details
Home Financials for this Owner
Home Financials are based on the most recent Mortgage that was taken out on this home.Purchase Details
Purchase Details
Purchase Details
Similar Homes in Burtonsville, MD
Home Values in the Area
Average Home Value in this Area
Purchase History
| Date | Type | Sale Price | Title Company |
|---|---|---|---|
| Trustee Deed | $275,000 | None Listed On Document | |
| Deed | -- | Attorney | |
| Deed | -- | -- | |
| Deed | -- | -- | |
| Deed | $175,000 | -- | |
| Deed | $175,000 | -- | |
| Deed | $175,000 | -- | |
| Deed | $125,000 | -- |
Mortgage History
| Date | Status | Loan Amount | Loan Type |
|---|---|---|---|
| Previous Owner | $230,000 | Stand Alone Refi Refinance Of Original Loan | |
| Previous Owner | $230,000 | Stand Alone Refi Refinance Of Original Loan |
Property History
| Date | Event | Price | Change | Sq Ft Price |
|---|---|---|---|---|
| 08/27/2025 08/27/25 | For Sale | $414,944 | +36.0% | $218 / Sq Ft |
| 07/02/2025 07/02/25 | Sold | $305,000 | -3.2% | $160 / Sq Ft |
| 05/22/2025 05/22/25 | Pending | -- | -- | -- |
| 05/19/2025 05/19/25 | For Sale | $315,000 | 0.0% | $166 / Sq Ft |
| 04/14/2025 04/14/25 | Pending | -- | -- | -- |
| 04/04/2025 04/04/25 | Price Changed | $315,000 | -3.0% | $166 / Sq Ft |
| 03/04/2025 03/04/25 | Price Changed | $324,900 | -1.5% | $171 / Sq Ft |
| 01/21/2025 01/21/25 | For Sale | $329,900 | -- | $174 / Sq Ft |
Tax History Compared to Growth
Tax History
| Year | Tax Paid | Tax Assessment Tax Assessment Total Assessment is a certain percentage of the fair market value that is determined by local assessors to be the total taxable value of land and additions on the property. | Land | Improvement |
|---|---|---|---|---|
| 2025 | $3,748 | $305,000 | $91,500 | $213,500 |
| 2024 | $3,748 | $290,000 | $0 | $0 |
| 2023 | $2,552 | $275,000 | $0 | $0 |
| 2022 | $2,096 | $260,000 | $78,000 | $182,000 |
| 2021 | $2,354 | $246,667 | $0 | $0 |
| 2020 | $4,365 | $233,333 | $0 | $0 |
| 2019 | $4,045 | $220,000 | $66,000 | $154,000 |
| 2018 | $1,945 | $213,333 | $0 | $0 |
| 2017 | $1,882 | $206,667 | $0 | $0 |
| 2016 | $1,710 | $200,000 | $0 | $0 |
| 2015 | $1,710 | $200,000 | $0 | $0 |
| 2014 | $1,710 | $200,000 | $0 | $0 |
Agents Affiliated with this Home
-
Klaus Breitsameter

Seller's Agent in 2025
Klaus Breitsameter
Remax Realty Group
(301) 921-2681
1 in this area
243 Total Sales
-
Daniel Register

Seller's Agent in 2025
Daniel Register
Creig Northrop Team of Long & Foster
(301) 789-3383
4 in this area
365 Total Sales
Map
Source: Bright MLS
MLS Number: MDMC2162956
APN: 05-02387575
- 14619 Monmouth Dr
- 14629 Monmouth Dr
- 14631 Monmouth Dr Unit 10111
- 3743 Airdire Ct
- 3625 Silver Spruce Cir
- 14653 Almanac Dr
- 14424 Stepping Stone Way
- 3711 Berleigh Hill Ct
- 14813 Blackburn Rd
- 3521 Turbridge Dr
- 3852 Berleigh Hill Ct
- 3659 Childress Terrace
- 14618 Mcknew Rd
- 3818 Angelton Ct
- 14243 Ballinger Terrace
- 3650 Castle Terrace Unit 111-12
- 4312 Dunwood Terrace
- 4208 Camberwell Ln
- 14600 Bentley Park Dr
- 14915 Falconwood Dr
