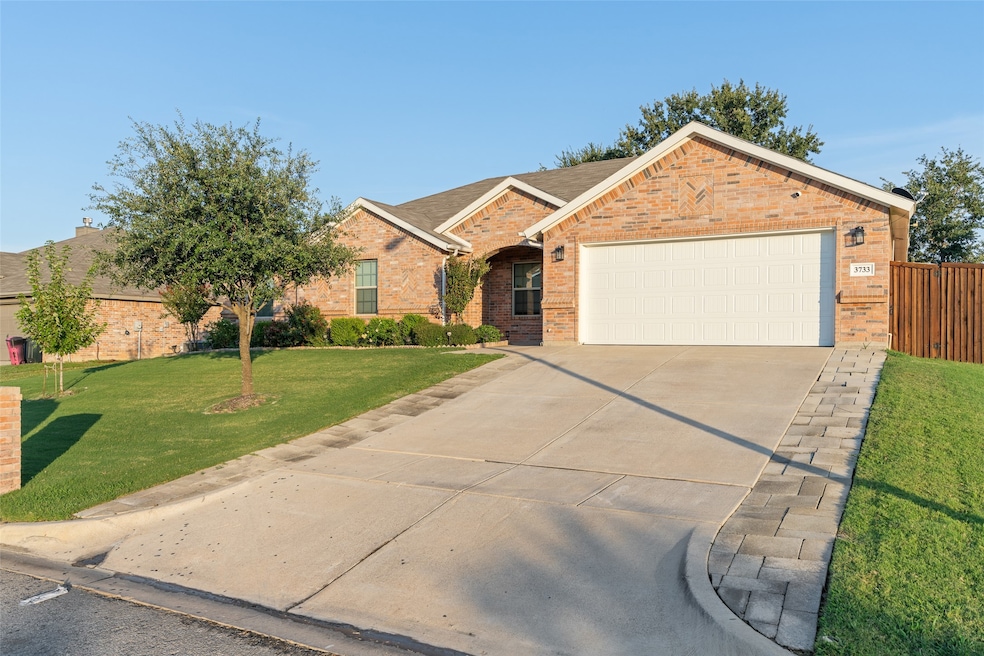
3733 Cecelia Ln Fort Worth, TX 76140
Highlights
- Open Floorplan
- Covered Patio or Porch
- Interior Lot
- Traditional Architecture
- 2 Car Attached Garage
- Laundry in Utility Room
About This Home
Beautifully designed single-family home located in Forest Hill’s sought-after Rose Crest Estates, offering 3 spacious bedrooms, 2 well-appointed bathrooms, and an additional studio that can serve as a home office, playroom, or creative space; built in 2017, this residence boasts an open-concept floor plan that seamlessly connects the kitchen, dining, and living areas, creating a bright and inviting atmosphere perfect for both everyday living and entertaining; modern finishes and thoughtful details enhance the home’s appeal, while the generous lot of over 10,000 sq ft provides ample outdoor space for gatherings, gardening, or future enhancements; complemented by an attached garage and efficient, contemporary construction, this property combines comfort, functionality, and style. Convenient access to major highways, shopping, dining, and the best of the Dallas–Fort Worth area.
Listing Agent
Monument Realty Brokerage Phone: 469-971-3607 License #0775511 Listed on: 08/28/2025

Home Details
Home Type
- Single Family
Est. Annual Taxes
- $8,350
Year Built
- Built in 2017
Lot Details
- 10,019 Sq Ft Lot
- Wood Fence
- Interior Lot
- Back Yard
Parking
- 2 Car Attached Garage
- Driveway
Home Design
- Traditional Architecture
- Brick Exterior Construction
- Slab Foundation
- Composition Roof
- Concrete Siding
Interior Spaces
- 1,951 Sq Ft Home
- 1-Story Property
- Open Floorplan
- Ceiling Fan
- Decorative Lighting
Kitchen
- Dishwasher
- Disposal
Flooring
- Carpet
- Ceramic Tile
Bedrooms and Bathrooms
- 3 Bedrooms
- 2 Full Bathrooms
Laundry
- Laundry in Utility Room
- Electric Dryer Hookup
Schools
- Bishop Elementary School
- Everman High School
Additional Features
- Covered Patio or Porch
- Central Heating and Cooling System
Listing and Financial Details
- Residential Lease
- Property Available on 8/13/25
- Tenant pays for all utilities
- Negotiable Lease Term
- Legal Lot and Block 14 / 3
- Assessor Parcel Number 41133609
Community Details
Overview
- Rose Crest Estates Subdivision
Pet Policy
- Call for details about the types of pets allowed
Map
About the Listing Agent
Perla's Other Listings
Source: North Texas Real Estate Information Systems (NTREIS)
MLS Number: 21031734
APN: 41133609
- 3741 Cecelia Ln
- 3724 Cecelia Ln
- 3717 Dutch Iris Ln
- 7530 Park Ave
- 3748 Park Ave
- 105 Musgrove Rd
- 3436 Woodbridge Dr
- 3704 Park Ave
- 6912 Alma St
- 3412 Anmar Ct
- 6912 Griggs St
- 4516 Parkwood Dr
- 3621 Carriage Hill Dr
- 4604 Parkwood Dr
- 6713 Nauert Rd
- 6725 Plantation Rd
- 6708 Wagonet Rd
- 6704 Rustic Dr
- 6716 Alma St
- 3317 Lookout Dr
- 3333 Brambleton Hill Place
- 7319 Colonial Dr
- 3323 Brambleton Hill Place
- 3411 Heritage Ln
- 3301 Brambleton Hill Place
- 3414 Colonial Place
- 3153 Ronay Dr
- 7201 Autumn Run Dr
- 3125 Autumn Run Dr
- 3112 Royal Crest Dr
- 4233 Andrea Ln
- 6244 Hartman Rd
- 4736 Dorsey St
- 6420 Scottsdale Dr
- 6500 Melinda Dr
- 4749 Marshall St
- 621 Prairie St
- 6712 Oak Crest Dr E
- 5151 Mansfield Hwy
- 5920 Vermillion St






