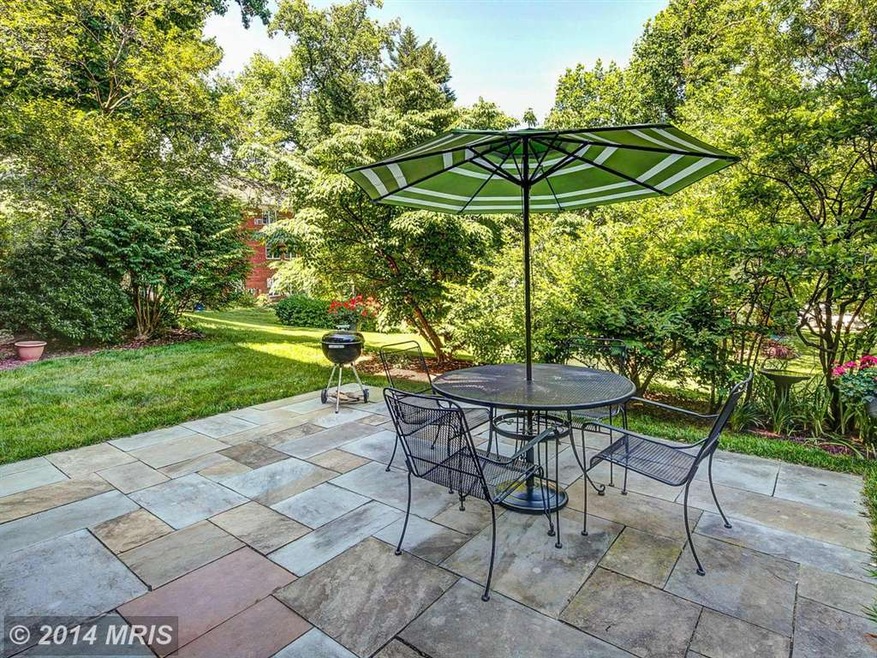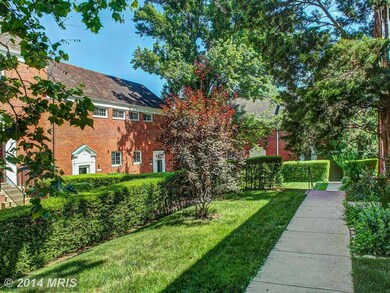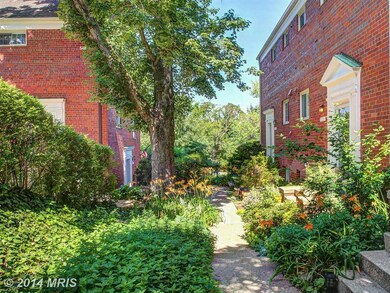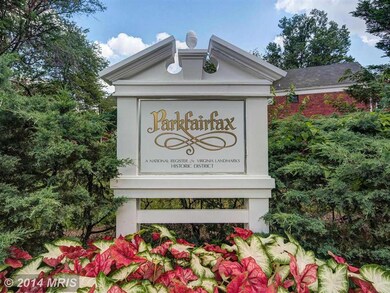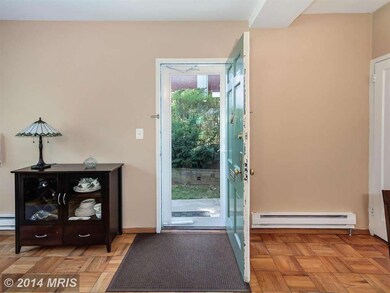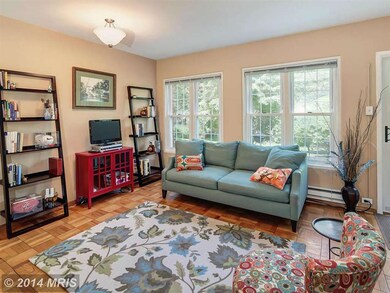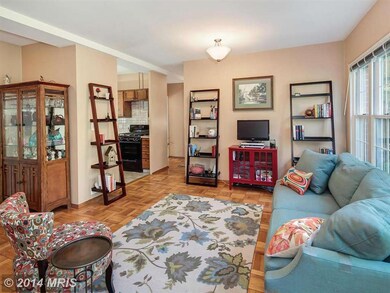
3733 Gunston Rd Alexandria, VA 22302
North Ridge NeighborhoodHighlights
- Open Floorplan
- Wood Flooring
- Tennis Courts
- Federal Architecture
- Community Pool
- Patio
About This Home
As of June 2025Bright, sunshine filled garden level 2 BR condo in Parkfairfax, completely remodeled bathroom, opened-up kitchen, beautiful stone patio and private outdoor space. Immediate access to I-395, minutes from downtown DC. Close to Shirlington (pedestrian footbridge) shops, dining, movie theatre and grocery. METRO/DASH bus stops within 2 blks. & Moments from Old Town Alexandria. 5 x5 storage conveys.
Townhouse Details
Home Type
- Townhome
Est. Annual Taxes
- $2,965
Year Built
- Built in 1941
HOA Fees
- $435 Monthly HOA Fees
Parking
- Unassigned Parking
Home Design
- Federal Architecture
- Back-to-Back Home
- Brick Exterior Construction
Interior Spaces
- 900 Sq Ft Home
- Property has 1 Level
- Open Floorplan
- Window Treatments
- Combination Dining and Living Room
- Wood Flooring
- Stacked Washer and Dryer
Kitchen
- Gas Oven or Range
- Dishwasher
- Disposal
Bedrooms and Bathrooms
- 2 Main Level Bedrooms
- 1 Full Bathroom
Outdoor Features
- Patio
- Outdoor Storage
Utilities
- Central Air
- Heat Pump System
- Electric Water Heater
Additional Features
- Level Entry For Accessibility
- Property is in very good condition
Listing and Financial Details
- Assessor Parcel Number 50218420
Community Details
Overview
- Association fees include lawn maintenance, management, insurance, pool(s), sewer, snow removal, trash, water
- Parkfairfax Community
Amenities
- Laundry Facilities
Recreation
- Tennis Courts
- Community Playground
- Community Pool
Pet Policy
- Pets Allowed
- Pet Restriction
Ownership History
Purchase Details
Home Financials for this Owner
Home Financials are based on the most recent Mortgage that was taken out on this home.Purchase Details
Home Financials for this Owner
Home Financials are based on the most recent Mortgage that was taken out on this home.Purchase Details
Home Financials for this Owner
Home Financials are based on the most recent Mortgage that was taken out on this home.Purchase Details
Home Financials for this Owner
Home Financials are based on the most recent Mortgage that was taken out on this home.Similar Homes in Alexandria, VA
Home Values in the Area
Average Home Value in this Area
Purchase History
| Date | Type | Sale Price | Title Company |
|---|---|---|---|
| Warranty Deed | $415,000 | Universal Title | |
| Warranty Deed | $315,000 | -- | |
| Warranty Deed | $320,000 | -- | |
| Deed | $70,000 | -- |
Mortgage History
| Date | Status | Loan Amount | Loan Type |
|---|---|---|---|
| Open | $373,500 | New Conventional | |
| Closed | $373,500 | New Conventional | |
| Previous Owner | $236,000 | New Conventional | |
| Previous Owner | $315,000 | New Conventional | |
| Previous Owner | $56,000 | New Conventional |
Property History
| Date | Event | Price | Change | Sq Ft Price |
|---|---|---|---|---|
| 06/04/2025 06/04/25 | Sold | $415,000 | +5.1% | $461 / Sq Ft |
| 05/02/2025 05/02/25 | For Sale | $395,000 | 0.0% | $439 / Sq Ft |
| 08/25/2023 08/25/23 | Rented | $2,200 | 0.0% | -- |
| 08/03/2023 08/03/23 | Under Contract | -- | -- | -- |
| 07/31/2023 07/31/23 | For Rent | $2,200 | 0.0% | -- |
| 07/28/2023 07/28/23 | Off Market | $2,200 | -- | -- |
| 07/28/2023 07/28/23 | For Rent | $2,200 | 0.0% | -- |
| 08/14/2014 08/14/14 | Sold | $315,000 | -0.3% | $350 / Sq Ft |
| 07/04/2014 07/04/14 | Pending | -- | -- | -- |
| 06/25/2014 06/25/14 | For Sale | $316,000 | -- | $351 / Sq Ft |
Tax History Compared to Growth
Tax History
| Year | Tax Paid | Tax Assessment Tax Assessment Total Assessment is a certain percentage of the fair market value that is determined by local assessors to be the total taxable value of land and additions on the property. | Land | Improvement |
|---|---|---|---|---|
| 2025 | $4,710 | $427,500 | $136,842 | $290,658 |
| 2024 | $4,710 | $407,143 | $130,325 | $276,818 |
| 2023 | $4,475 | $403,112 | $129,035 | $274,077 |
| 2022 | $4,387 | $395,208 | $126,505 | $268,703 |
| 2021 | $4,300 | $387,428 | $123,994 | $263,434 |
| 2020 | $3,907 | $352,207 | $112,722 | $239,485 |
| 2019 | $3,755 | $332,270 | $106,341 | $225,929 |
| 2018 | $3,645 | $322,593 | $103,244 | $219,349 |
| 2017 | $3,541 | $313,405 | $100,445 | $212,960 |
| 2016 | $3,434 | $319,991 | $100,445 | $219,546 |
| 2015 | $3,042 | $291,671 | $100,445 | $191,226 |
| 2014 | $2,965 | $284,316 | $100,445 | $183,871 |
Agents Affiliated with this Home
-

Seller's Agent in 2025
Heidi Burkhardt
McEnearney Associates
(703) 217-6009
6 in this area
124 Total Sales
-

Buyer's Agent in 2025
Kaitlyn Higgins
Long & Foster
(703) 496-4591
1 in this area
57 Total Sales
-

Buyer Co-Listing Agent in 2025
Barak Sky
Long & Foster
(301) 742-5759
3 in this area
819 Total Sales
-

Seller's Agent in 2023
Sean Mcenearney
McEnearney Associates
(703) 635-8836
2 in this area
10 Total Sales
-

Buyer's Agent in 2023
Jillian Keck Hogan
McEnearney Associates
(804) 229-3733
9 in this area
275 Total Sales
-

Seller's Agent in 2014
Tonya Nelson
Real Living at Home
(703) 975-1570
71 Total Sales
Map
Source: Bright MLS
MLS Number: 1003075784
APN: 013.02-0A-548.3733
- 3736 Gunston Rd
- 1635 Fitzgerald Ln Unit 907-16
- 3576 Martha Custis Dr
- 3746 Valley Dr
- 3528 Valley Dr
- 1225 Martha Custis Dr Unit 919
- 1225 Martha Custis Dr Unit 904
- 1225 Martha Custis Dr Unit 720
- 1225 Martha Custis Dr Unit 319
- 3496 Martha Custis Dr
- 3504 Martha Custis Dr Unit 315
- 3503 Valley Dr Unit 707
- 1628 Mount Eagle Place
- 1647 Preston Rd
- 3482 Gunston Rd
- 1661 Preston Rd
- 1604 Preston Rd
- 3207 S Stafford St
- 3325 Valley Dr
- 3206 S Stafford St
