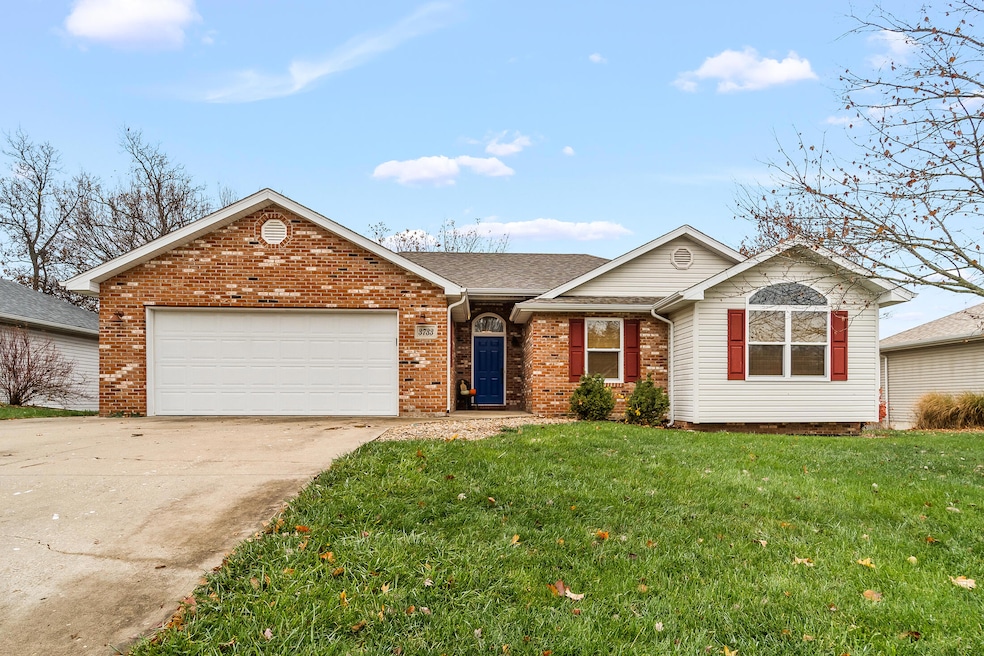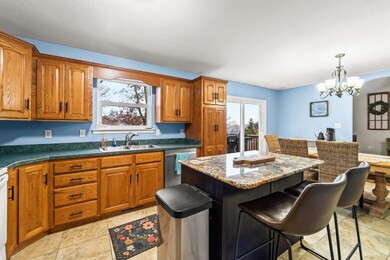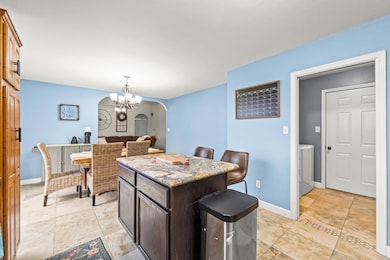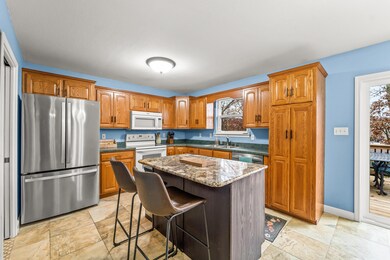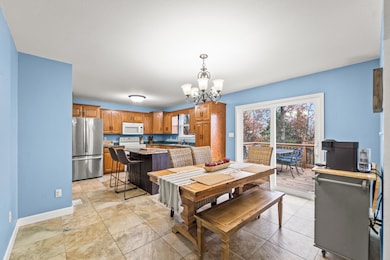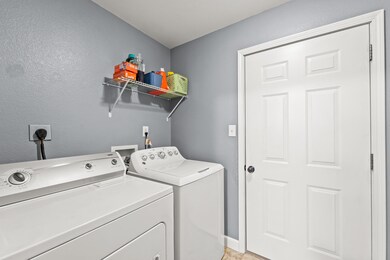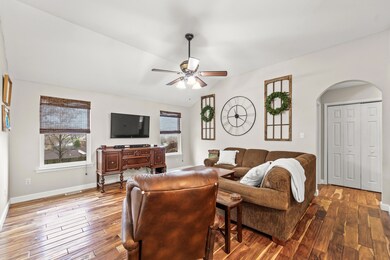3733 Scarborough Way Jefferson City, MO 65109
Estimated payment $1,929/month
5
Beds
3
Baths
2,604
Sq Ft
$129
Price per Sq Ft
Highlights
- Ranch Style House
- Rear Porch
- Brick Veneer
- No HOA
- 2 Car Attached Garage
- Wet Bar
About This Home
Discover exceptional living in this spacious 5-bedroom, 3-bathroom home offering over 2,600 sq ft of comfortable style and modern updates. Enjoy a brand-new deck and new windows installed in 2025, perfect for energy efficiency and outdoor relaxation. The fenced-in backyard features a charming pergola ideal for entertaining, plus a shed and abundant unfinished storage space for tools, hobbies, or future expansion. A rare blend of space, comfort, and upgrades this home is ready to welcome you!
Open House Schedule
-
Saturday, November 22, 20259:30 to 11:00 am11/22/2025 9:30:00 AM +00:0011/22/2025 11:00:00 AM +00:00Add to Calendar
Home Details
Home Type
- Single Family
Est. Annual Taxes
- $1,968
Year Built
- Built in 2002
Lot Details
- 10,019 Sq Ft Lot
- Back Yard Fenced
Parking
- 2 Car Attached Garage
Home Design
- Ranch Style House
- Brick Veneer
- Vinyl Construction Material
Interior Spaces
- Wet Bar
- Finished Basement
Kitchen
- Convection Microwave
- Dishwasher
Bedrooms and Bathrooms
- 5 Bedrooms
- 3 Full Bathrooms
Outdoor Features
- Patio
- Storage Shed
- Rear Porch
Schools
- Lawson Elementary School
- Thomas Jefferson Middle School
- Capital City High School
Utilities
- Forced Air Heating and Cooling System
Community Details
- No Home Owners Association
- Jefferson City Subdivision
Listing and Financial Details
- Assessor Parcel Number 1004200001002032
Map
Create a Home Valuation Report for This Property
The Home Valuation Report is an in-depth analysis detailing your home's value as well as a comparison with similar homes in the area
Home Values in the Area
Average Home Value in this Area
Tax History
| Year | Tax Paid | Tax Assessment Tax Assessment Total Assessment is a certain percentage of the fair market value that is determined by local assessors to be the total taxable value of land and additions on the property. | Land | Improvement |
|---|---|---|---|---|
| 2025 | $1,968 | $36,820 | $3,610 | $33,210 |
| 2024 | $1,968 | $33,000 | $0 | $33,000 |
| 2023 | $1,968 | $33,000 | $0 | $33,000 |
| 2022 | $1,974 | $33,000 | $0 | $33,000 |
| 2021 | $1,985 | $33,000 | $0 | $33,000 |
| 2020 | $2,009 | $34,010 | $3,610 | $30,400 |
| 2019 | $1,954 | $33,003 | $3,610 | $29,393 |
| 2018 | $1,568 | $30,647 | $3,610 | $27,037 |
| 2017 | $1,530 | $26,505 | $3,610 | $22,895 |
| 2016 | -- | $26,505 | $3,610 | $22,895 |
| 2015 | $1,308 | $0 | $0 | $0 |
| 2014 | $1,308 | $26,505 | $3,610 | $22,895 |
Source: Public Records
Property History
| Date | Event | Price | List to Sale | Price per Sq Ft | Prior Sale |
|---|---|---|---|---|---|
| 11/20/2025 11/20/25 | For Sale | $335,000 | -- | $129 / Sq Ft | |
| 03/21/2017 03/21/17 | Sold | -- | -- | -- | View Prior Sale |
Source: Columbia Board of REALTORS®
Purchase History
| Date | Type | Sale Price | Title Company |
|---|---|---|---|
| Warranty Deed | -- | -- |
Source: Public Records
Mortgage History
| Date | Status | Loan Amount | Loan Type |
|---|---|---|---|
| Open | $175,750 | New Conventional |
Source: Public Records
Source: Columbia Board of REALTORS®
MLS Number: 430976
APN: 10-0.4-20-000-100-203-2
Nearby Homes
- 3721 Scarborough Way
- 3741 Buckingham Park
- 1803 London Way
- 3939 Liverpool Dr
- 1901 Eliana Dr
- 2058 Hastings Rd
- 2108 Hastings Rd
- 1910 Eliana Dr
- 4817 Carly Dr
- 1600 Northport Dr
- 4507 Merry Ln
- 1104 Fairgrounds Rd
- TBD Carriage Ct
- 0 Carriage Ct
- 2704 Covey Ln
- 5117 S Brooks Dr
- 5214 Shadow Ct
- 4014 New Bedford Ct
- 5305 Bagnall Dr
- 5401 Collier Ln
- 3915 Scarborough Way
- 4907 Scruggs Station Rd
- 4904 Charm Ridge Dr
- 810 Wildwood Dr
- 2309 Southridge Dr
- 4627 Shepherd Hills Rd
- 1001 Madison St
- 2111 Dalton Dr
- 839 Southwest Blvd
- 2700 Cherry Creek Ct
- 920 Millbrook Dr
- 1111 Jefferson St Unit A
- 3303 Cassidy Rd Unit D
- 1006 Oak St Unit B
- 913 W High St Unit B
- 7812 W Saint Martins Blvd
- 611 Cherry St
- 611 Cherry St
- 424 Cherry St
- 202 Lafayette St Unit 3
