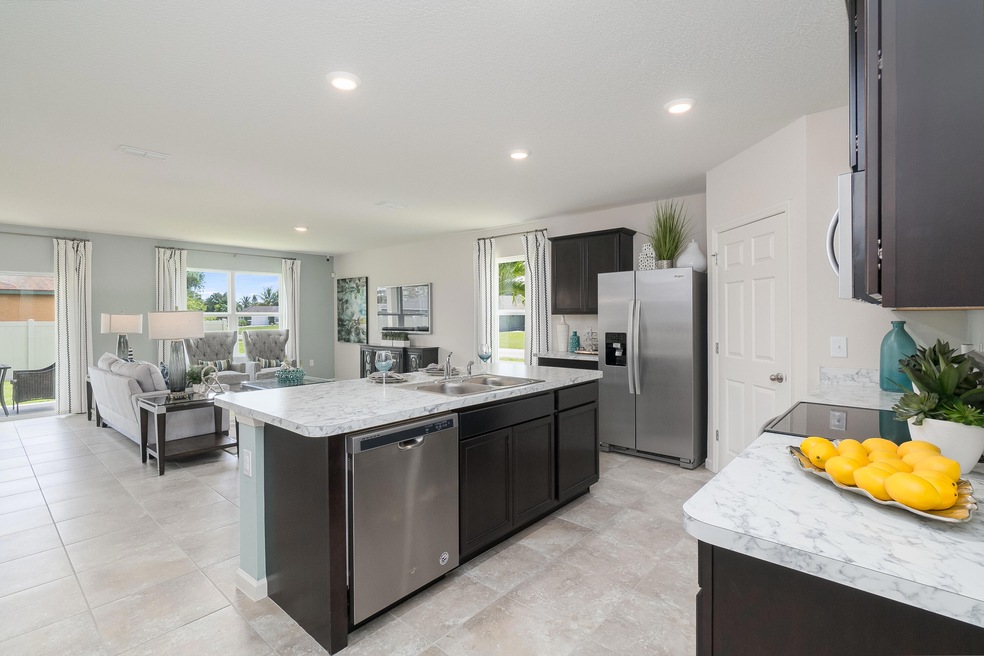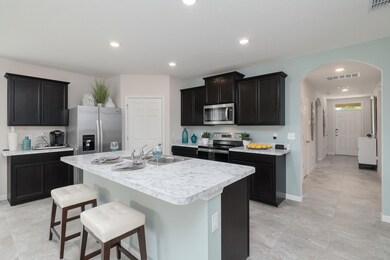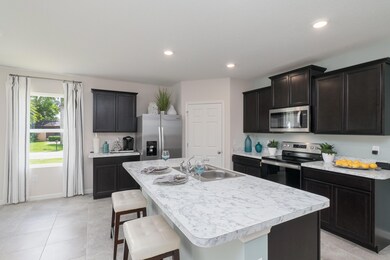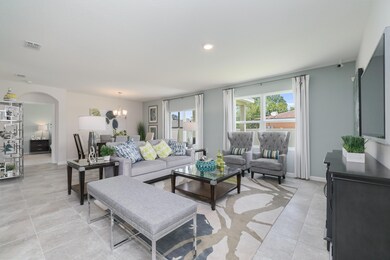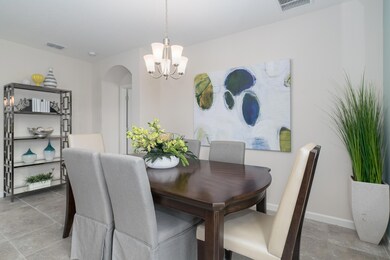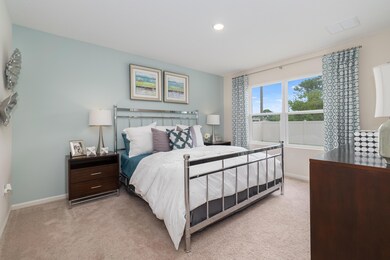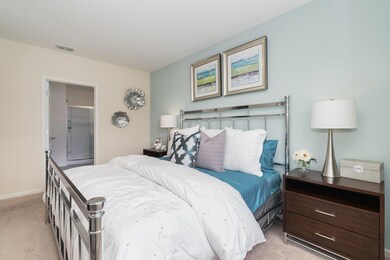
3733 SW Swope St Port Saint Lucie, FL 34953
Rosser Reserve NeighborhoodHighlights
- New Construction
- Laundry Room
- Ceramic Tile Flooring
- Walk-In Closet
- Entrance Foyer
- Central Heating and Cooling System
About This Home
As of June 2022Beautiful and functional ranch design with spacious family room that expands to a casual dining area and an open island kitchen. 4 Bedrooms, 2 Bathrooms and a 2-Car Garage. Secondary bedrooms offer oversized closets for extra storage. Photos used for illustrative purposes and do not depict actual home. Available August.
Home Details
Home Type
- Single Family
Est. Annual Taxes
- $603
Year Built
- Built in 2022 | New Construction
Lot Details
- 10,000 Sq Ft Lot
- Property is zoned RS-2PS
Parking
- 2 Car Garage
Home Design
- Shingle Roof
- Composition Roof
Interior Spaces
- 1,916 Sq Ft Home
- 1-Story Property
- Entrance Foyer
- Fire and Smoke Detector
- Laundry Room
Kitchen
- Electric Range
- Microwave
- Dishwasher
- Disposal
Flooring
- Carpet
- Ceramic Tile
Bedrooms and Bathrooms
- 4 Bedrooms
- Split Bedroom Floorplan
- Walk-In Closet
- 2 Full Bathrooms
- Dual Sinks
Utilities
- Central Heating and Cooling System
- Electric Water Heater
- Cable TV Available
Community Details
- Built by D.R. Horton
- Port St Lucie Section 19 Subdivision
Listing and Financial Details
- Assessor Parcel Number 342059017040005
Ownership History
Purchase Details
Home Financials for this Owner
Home Financials are based on the most recent Mortgage that was taken out on this home.Purchase Details
Purchase Details
Purchase Details
Home Financials for this Owner
Home Financials are based on the most recent Mortgage that was taken out on this home.Purchase Details
Similar Homes in the area
Home Values in the Area
Average Home Value in this Area
Purchase History
| Date | Type | Sale Price | Title Company |
|---|---|---|---|
| Warranty Deed | $88,000 | Dhi Title Of Florida Inc | |
| Warranty Deed | $77,500 | Fidelity Natl Title Ins Co | |
| Quit Claim Deed | $7,500 | -- | |
| Warranty Deed | $15,000 | -- | |
| Warranty Deed | $4,800 | -- |
Mortgage History
| Date | Status | Loan Amount | Loan Type |
|---|---|---|---|
| Previous Owner | $12,268 | No Value Available |
Property History
| Date | Event | Price | Change | Sq Ft Price |
|---|---|---|---|---|
| 06/17/2022 06/17/22 | Sold | $371,540 | 0.0% | $194 / Sq Ft |
| 05/18/2022 05/18/22 | Pending | -- | -- | -- |
| 01/14/2022 01/14/22 | For Sale | $371,540 | +322.2% | $194 / Sq Ft |
| 08/19/2021 08/19/21 | Sold | $88,000 | -7.4% | $46 / Sq Ft |
| 07/20/2021 07/20/21 | Pending | -- | -- | -- |
| 06/02/2021 06/02/21 | For Sale | $95,000 | -- | $50 / Sq Ft |
Tax History Compared to Growth
Tax History
| Year | Tax Paid | Tax Assessment Tax Assessment Total Assessment is a certain percentage of the fair market value that is determined by local assessors to be the total taxable value of land and additions on the property. | Land | Improvement |
|---|---|---|---|---|
| 2024 | $7,446 | $353,908 | -- | -- |
| 2023 | $7,446 | $343,600 | $105,000 | $238,600 |
| 2022 | $1,739 | $68,300 | $68,300 | $0 |
| 2021 | $603 | $38,400 | $38,400 | $0 |
| 2020 | $480 | $22,600 | $22,600 | $0 |
| 2019 | $463 | $21,800 | $21,800 | $0 |
| 2018 | $407 | $18,000 | $18,000 | $0 |
| 2017 | $598 | $14,600 | $14,600 | $0 |
| 2016 | $575 | $13,200 | $13,200 | $0 |
| 2015 | $544 | $10,400 | $10,400 | $0 |
| 2014 | $511 | $6,380 | $0 | $0 |
Agents Affiliated with this Home
-

Seller's Agent in 2022
Liz Boley
EXP Realty LLC
(321) 471-5485
77 in this area
5,891 Total Sales
-
K
Buyer's Agent in 2022
Karl Kremser
NB Elite Realty
(844) 444-6237
1 in this area
26 Total Sales
-
C
Seller's Agent in 2021
Coreyq Preston
MERGE Real Estate
(772) 380-7779
2 in this area
14 Total Sales
-
P
Buyer's Agent in 2021
Patrick Dolan
Illustrated Properties LLC
(772) 444-6989
31 in this area
178 Total Sales
Map
Source: BeachesMLS
MLS Number: R10769834
APN: 34-20-590-1704-0005
- 3725 SW Manak St
- 3774 SW Kistler St
- 1232 SW Lawndale Ave
- 1224 SW Mancuso Ave
- 3766 SW Savona Blvd
- 1141 SW Eleuthera Ave
- 3862 SW Savona Blvd
- 3663 SW Ballweg St
- 3792 SW Hulska St
- 3925 SW Helmlinger St
- 3650 SW Parsons St
- 1101 SW Kickaboo Rd
- 3866 SW Laidlow St
- 3781 SW La Fleur St
- 3881 SW Laidlow St
- 3898 SW Laidlow St
- 3949 SW Helmlinger St
- 3625 SW Savona Blvd
- 3902 SW Laidlow St
- 3618 SW Parsons St
