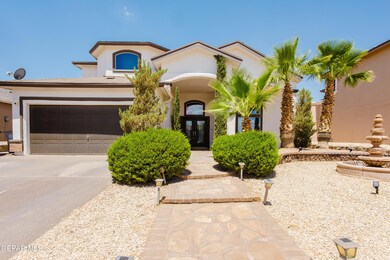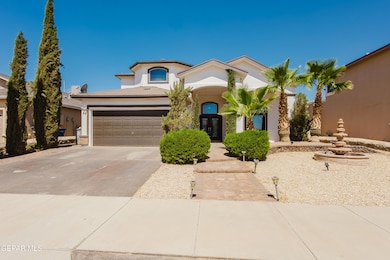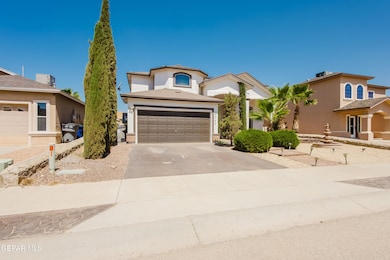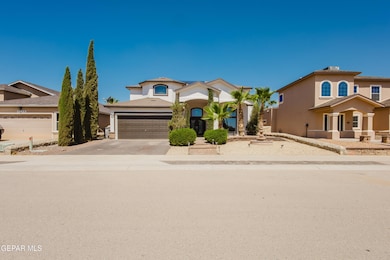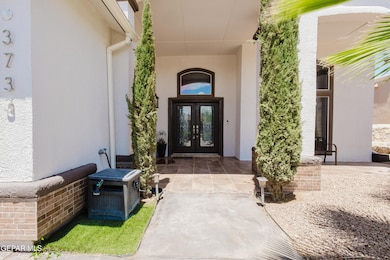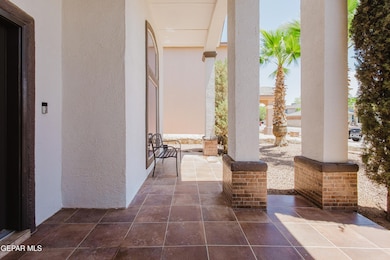3733 Tierra Campa Dr El Paso, TX 79938
Highlights
- Wood Flooring
- No HOA
- Attached Garage
- 1 Fireplace
- Shutters
- 4-minute walk to Cielo Dorado Park
About This Home
Elegant Comfort! This beautifully updated home blends timeless elegance with modern upgrades. From the moment you walk in, you're welcomed by a grand double staircase with oak treads and custom handrails— an impressive focal point that sets the tone for the rest of the home. An open second-floor landing overlooks both the formal living room and the cozy family room below, creating a sense of connection and openness. The owner's suite is located on the first floor. ,Upstairs, you'll find two additional bedrooms, plus a zoned loft—perfect for a home office, workout space, or media room.
Throughout the home, a mix of natural-toned plantation shutters and wood blinds adds warmth and style. The bathrooms offer a spa-like feel with soothing finishes and beautiful, clean lines. In the backyard you will discover your own private entertaining space—complete with a pergola, built-in outdoor kitchen, and tall privacy walls. Solar panels will be paid off at closing. Schedule your private tour!
Home Details
Home Type
- Single Family
Est. Annual Taxes
- $6,150
Year Built
- Built in 2004
Parking
- Attached Garage
Interior Spaces
- 2,361 Sq Ft Home
- 2-Story Property
- 1 Fireplace
- Shutters
- Drapes & Rods
- Blinds
Kitchen
- Gas Cooktop
- Range Hood
- Dishwasher
- Disposal
Flooring
- Wood
- Tile
Bedrooms and Bathrooms
- 3 Bedrooms
Laundry
- Laundry in Garage
- Washer and Dryer
Schools
- Chester E Jordan Elementary School
- Rafael Hernando Iii Middle School
- Eldorado High School
Utilities
- Refrigerated Cooling System
- Forced Air Heating System
- Heating System Uses Natural Gas
Additional Features
- Handicap Accessible
- Pergola
- Property is zoned A2
Listing and Financial Details
- Property Available on 7/21/25
- Tenant pays for all utilities, HVAC maintenance
- 6 Month Lease Term
- 12 Month Lease Term
- Assessor Parcel Number T28799916201600
Community Details
Overview
- No Home Owners Association
- Tierra Del Este Subdivision
Pet Policy
- No Pets Allowed
Map
Source: Greater El Paso Association of REALTORS®
MLS Number: 926608
APN: T287-999-1620-1600
- 3820 Tierra Tania Ln
- 3841 Tierra Campa Dr
- 3864 Tierra Campa Dr
- 15308 Resolve
- 14005 Jason Crandall Dr
- 14024 Tierra Creel Ln
- 15305 Resolve
- 14701 Edgemere Blvd
- 14013 Tierra Halcon Dr
- 3637 Tierra Roma
- 14072 Tierra Venado Dr
- 3816 Tierra Fiji Ln
- 13068 Tierra Cabo
- 3841 Bubble Place
- 14053 Tierra Halcon Dr
- 14124 Jason Crandall Dr
- 15348 Resolve
- 3532 Tierra Bahia Dr
- 15213 Conviction
- 14033 Tierra Leona Dr
- 3737 Tierra Campa Dr
- 3824 Tierra Lisboa Ln
- 3808 Tierra Allen Place
- 3644 Tierra Bahia Dr
- 3700 Hueco Valley Dr
- 14104 Robert Ituarte Dr
- 3844 Tierra Fiji Ln
- 14157 Robert Ituarte Dr Unit e
- 14025 Tierra Vianey Dr
- 14133 Jason Crandall Dr
- 12861 Hueco Sands Cir
- 3329 Tierra Sara Ln
- 14220 Bailee Point Ln
- 3276 Leah Point Ln
- 12720 Tierra Aurora Dr
- 14173 Smokey Point Dr
- 4116 Tierra Bronce Dr
- 14168 Smokey Point Dr
- 3261 Garden Point Dr
- 3268 N Zaragoza Rd

